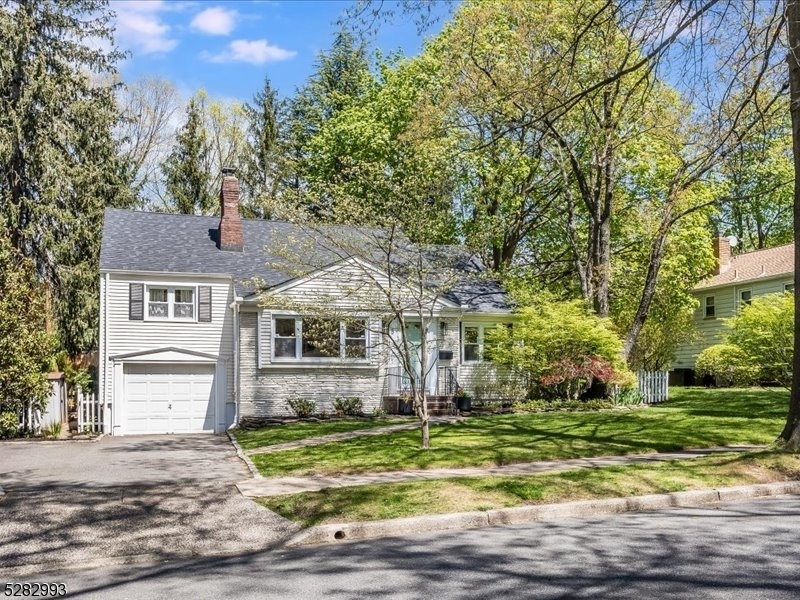5 Reynolds Rd
Glen Ridge Boro Twp, NJ 07028
































Price: $779,000
GSMLS: 3898557Type: Single Family
Style: Split Level
Beds: 4
Baths: 2 Full
Garage: 1-Car
Year Built: 1951
Acres: 0.16
Property Tax: $19,559
Description
It's A Trifecta! The House, The Neighborhood And The Location Could Not Be More Perfect. This Freshly Painted 4 Bedroom, 2 Bath Split Colonial Features An Open Floor Plan On The First Level With A Living Room With Fireplace And Built-ins, A Dining Room Open To The Kitchen And A Lovely Sunroom Open To The Backyard. The Updated White Kitchen With Stainless Steel Appliances Including A New Range, Refrigerator And Dishwasher, Updated Tile And Quartz Counters With Easy Access From The Garage. Also On The First Level Are 2 Bedrooms With Walk-in Closets And An Updated Full Bath. Up A Few Stairs From The Living Room Is The 3rd Bedroom With Full Bath. On The Third Level Is A Big And Delightfully Sunny 4th Bedroom And Plenty Of Extra Storage. The Finished Basement Is Large And Comfortable And Has A Laundry Room & Flexible Family Room/office. Central Air, Sump Pump And French Drains. New Roof. New Carpet On 3rd Floor And Basement Stairs. In The Rear, A Private, Flat, Fenced (new) Yard With Extended Bluestone Patio For Play, Gardening & Entertaining. Enjoy Block Parties And Community Events In The Picturesque Double Cul-de-sacs Of The Friendliest Street In Town! Top Ranked Public Schools All Close By. Great Location For Commuters To Travel To Nyc With Jitney To Midtown Direct Train At The Corner. A Wonderful Place To Call Home.
Rooms Sizes
Kitchen:
11x11 First
Dining Room:
11x12 First
Living Room:
13x21 First
Family Room:
24x27 Basement
Den:
n/a
Bedroom 1:
29x16 First
Bedroom 2:
15x13 First
Bedroom 3:
12x12 Second
Bedroom 4:
10x13 Second
Room Levels
Basement:
Family Room, Laundry Room, Storage Room, Utility Room
Ground:
n/a
Level 1:
2 Bedrooms, Bath Main, Dining Room, Kitchen, Living Room, Sunroom
Level 2:
1 Bedroom, Bath(s) Other
Level 3:
1 Bedroom, Storage Room
Level Other:
n/a
Room Features
Kitchen:
Not Eat-In Kitchen
Dining Room:
Formal Dining Room
Master Bedroom:
n/a
Bath:
n/a
Interior Features
Square Foot:
n/a
Year Renovated:
n/a
Basement:
Yes - Finished
Full Baths:
2
Half Baths:
0
Appliances:
Carbon Monoxide Detector, Dishwasher, Dryer, Range/Oven-Gas, Refrigerator, Sump Pump, Washer
Flooring:
Carpeting, Tile, Wood
Fireplaces:
1
Fireplace:
Living Room
Interior:
Carbon Monoxide Detector, Fire Extinguisher, Smoke Detector
Exterior Features
Garage Space:
1-Car
Garage:
Attached Garage
Driveway:
2 Car Width
Roof:
Asphalt Shingle
Exterior:
Aluminum Siding, Stone
Swimming Pool:
No
Pool:
n/a
Utilities
Heating System:
1 Unit
Heating Source:
Gas-Natural
Cooling:
1 Unit, Central Air
Water Heater:
Gas
Water:
Public Water
Sewer:
Public Sewer
Services:
Cable TV Available
Lot Features
Acres:
0.16
Lot Dimensions:
70X100
Lot Features:
Level Lot
School Information
Elementary:
LINDEN AVE
Middle:
RIDGEWOOD
High School:
GLEN RIDGE
Community Information
County:
Essex
Town:
Glen Ridge Boro Twp.
Neighborhood:
n/a
Application Fee:
n/a
Association Fee:
n/a
Fee Includes:
n/a
Amenities:
n/a
Pets:
n/a
Financial Considerations
List Price:
$779,000
Tax Amount:
$19,559
Land Assessment:
$352,600
Build. Assessment:
$227,100
Total Assessment:
$579,700
Tax Rate:
3.37
Tax Year:
2023
Ownership Type:
Fee Simple
Listing Information
MLS ID:
3898557
List Date:
04-27-2024
Days On Market:
0
Listing Broker:
KELLER WILLIAMS - NJ METRO GROUP
Listing Agent:
Amy Owens
































Request More Information
Shawn and Diane Fox
RE/MAX American Dream
3108 Route 10 West
Denville, NJ 07834
Call: (973) 277-7853
Web: MorrisCountyLiving.com

