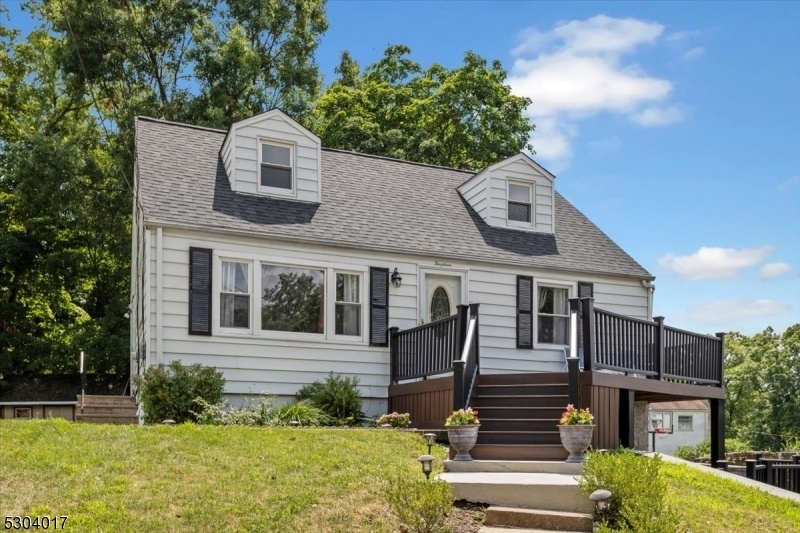14 Gregory Ter
Morristown Town, NJ 07960

































Price: $625,000
GSMLS: 3916414Type: Single Family
Style: Cape Cod
Beds: 4
Baths: 2 Full
Garage: No
Year Built: 1960
Acres: 0.23
Property Tax: $6,768
Description
Amazing Oversized And Updated Cape Cod Home With 4 Bedrooms & 2 Full Baths. This Home Has A Very Flexible Floor Plan So The Rooms Can Suit Your Needs! So Many Updates To Mention & All Are Large Ticket Items You No Longer Have To Think About. A New Roof And Central Air Unit Was Installed In 2024.in 2023 The Front Of The Home Had A Multi Level Trex Deck & Stone Walls Installed. A New Water Heater Was Also Installed In 2023 The Main Floor Has Hardwood Floors, Large Windows With A Lot Of Natural Light. There Is 1 Full Bath, And The Kitchen Has Stainless Steel Appliances And An Exit To Side And Rear Yard. There Are 2 Bedrooms, One Can Be Used As A Dining Room Or You Can Make The Dining Area In The Lower Level The Home Sits Up Over The Road And The Lower Level Has Its Own Suite Of Rooms Including A Recreation Room, Dining Room Or Additional Living Space, A Guest Bedroom And A Full Bath & Separate Laundry Room. Another Bonus Is The Lower Level Suite Has Its Own Entrance And Covered Porch Over Your Own Separate Deck; A Great Use For Multi Generational Living. The 2nd Floor Has 2 Bedrooms, Hardwood Floors And High Ceilings. Move Into This Beautifully Cared For Home And Just Enjoy!. Minutes With Or Without A Car To The Center Of Morristown, The Nyc Midtown Direct Train And All The Shopping, Dining, Theater, And Nightlife Morristown Has To Offer. Great Location And Beautifully Updated Home To Call Your Own. Don't Wait! Sold As Is
Rooms Sizes
Kitchen:
First
Dining Room:
Ground
Living Room:
First
Family Room:
Ground
Den:
n/a
Bedroom 1:
First
Bedroom 2:
First
Bedroom 3:
Second
Bedroom 4:
Second
Room Levels
Basement:
n/a
Ground:
BathOthr,Laundry,LivDinRm,OutEntrn,RecRoom,SeeRem
Level 1:
2 Bedrooms, Bath Main, Kitchen
Level 2:
2 Bedrooms
Level 3:
n/a
Level Other:
n/a
Room Features
Kitchen:
Eat-In Kitchen, Separate Dining Area
Dining Room:
Formal Dining Room
Master Bedroom:
1st Floor
Bath:
n/a
Interior Features
Square Foot:
n/a
Year Renovated:
2024
Basement:
Yes - Finished, Full, Walkout
Full Baths:
2
Half Baths:
0
Appliances:
Carbon Monoxide Detector, Dishwasher, Microwave Oven, Range/Oven-Gas
Flooring:
Tile, Wood
Fireplaces:
No
Fireplace:
n/a
Interior:
Fire Extinguisher, Smoke Detector
Exterior Features
Garage Space:
No
Garage:
n/a
Driveway:
1 Car Width, Blacktop, Driveway-Exclusive, Off-Street Parking
Roof:
Asphalt Shingle
Exterior:
Aluminum Siding
Swimming Pool:
No
Pool:
n/a
Utilities
Heating System:
1 Unit, Forced Hot Air
Heating Source:
Gas-Natural
Cooling:
1 Unit, Ceiling Fan, Central Air
Water Heater:
Gas
Water:
Public Water
Sewer:
Public Sewer
Services:
Cable TV Available, Fiber Optic Available, Garbage Included
Lot Features
Acres:
0.23
Lot Dimensions:
n/a
Lot Features:
Open Lot
School Information
Elementary:
n/a
Middle:
n/a
High School:
n/a
Community Information
County:
Morris
Town:
Morristown Town
Neighborhood:
n/a
Application Fee:
n/a
Association Fee:
n/a
Fee Includes:
n/a
Amenities:
n/a
Pets:
n/a
Financial Considerations
List Price:
$625,000
Tax Amount:
$6,768
Land Assessment:
$264,700
Build. Assessment:
$203,800
Total Assessment:
$468,500
Tax Rate:
2.91
Tax Year:
2023
Ownership Type:
Fee Simple
Listing Information
MLS ID:
3916414
List Date:
07-31-2024
Days On Market:
58
Listing Broker:
KELLER WILLIAMS METROPOLITAN
Listing Agent:
Louis Pennacchio

































Request More Information
Shawn and Diane Fox
RE/MAX American Dream
3108 Route 10 West
Denville, NJ 07834
Call: (973) 277-7853
Web: MorrisCountyLiving.com




