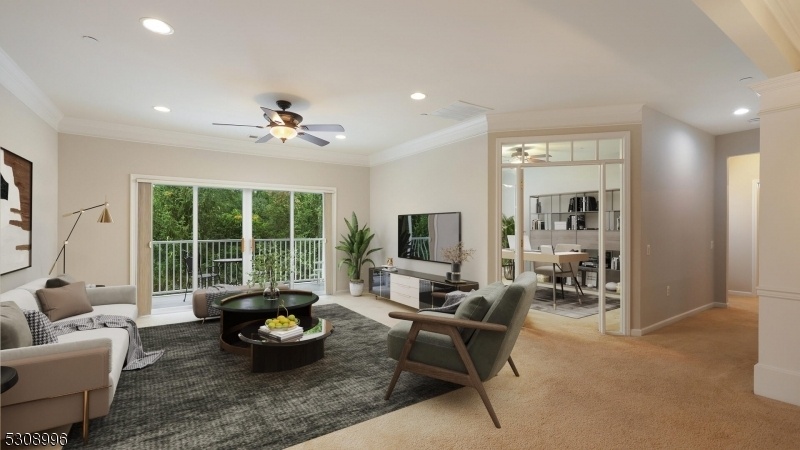1203 Conrad Way
Franklin Twp, NJ 08873












































Price: $434,900
GSMLS: 3921511Type: Condo/Townhouse/Co-op
Style: Multi Floor Unit
Beds: 2
Baths: 2 Full
Garage: 1-Car
Year Built: 2005
Acres: 0.00
Property Tax: $6,565
Description
Welcome To Somerset Run, 55+ Adult Community Nestled In The Heart Of Somerset, Nj. Enjoy The Convenience Of One Floor Living, Making Daily Tasks A Breeze. As You Step Inside, You'll Appreciate The Freshly Painted Walls & The Abundance Of Natural Light That Fills The Space. The Open Floor Plan Seamlessly Connects The Living, Dining, Den & Kitchen Areas, Creating An Inviting Atmosphere For Both Relaxation & Entertaining. Two Spacious Bedrooms Provide Ample Room For Rest & Relaxation. Each Bedroom Boasts Large Windows, Allowing Sunlight To Filter Through During The Day. The Primary Bedroom Features An En-suite Bathroom, Complete With A Step-in Shower, A California-style Wic, Offering Ample Storage & Organization Opportunities. The Den Is A Versatile Space That Can Serve As A 3bdr, Home Office, Or Cozy Library. Step Outside Onto Your Private Balcony, Where You Can Sip Your Morning Coffee Or Unwind In The Evening. Recent Upgrades Are As Follows: The Hvac & Water Heater (2024), Ensuring Comfort & Efficiency. Ge Ss Kitchen Appliances (2024) To Add A Touch Of Modern Elegance, Sliding Door Panels (2024). The Carpet Has Been Professionally Cleaned, Ready For You To Move In. A Storage Room On The Same Floor Provides Convenient Space For Your Belongings. Comes With One Underground Parking Space & Water Is Included In The Hoa Fees. Somerset Run 25,000sf Clubhouse Offers An Array Of Amenities For Residents Such As Indoor/outdoor Pool, Multi-purpose Courts, Gym, Jacuzzi Just To Name A Few.
Rooms Sizes
Kitchen:
13x10
Dining Room:
9x12
Living Room:
15x14
Family Room:
n/a
Den:
12x14
Bedroom 1:
14x14
Bedroom 2:
12x11
Bedroom 3:
n/a
Bedroom 4:
n/a
Room Levels
Basement:
n/a
Ground:
GarEnter
Level 1:
n/a
Level 2:
2 Bedrooms, Bath(s) Other, Den, Dining Room, Foyer, Kitchen, Laundry Room, Living Room, Pantry, Utility Room
Level 3:
n/a
Level Other:
n/a
Room Features
Kitchen:
Eat-In Kitchen
Dining Room:
Formal Dining Room
Master Bedroom:
Full Bath, Walk-In Closet
Bath:
Stall Shower
Interior Features
Square Foot:
n/a
Year Renovated:
n/a
Basement:
No
Full Baths:
2
Half Baths:
0
Appliances:
Carbon Monoxide Detector, Dishwasher, Dryer, Microwave Oven, Range/Oven-Gas, Refrigerator, Washer
Flooring:
Carpeting, Tile, Wood
Fireplaces:
No
Fireplace:
n/a
Interior:
n/a
Exterior Features
Garage Space:
1-Car
Garage:
Assigned, Garage Under
Driveway:
1 Car Width, Additional Parking, Assigned
Roof:
Asphalt Shingle
Exterior:
Aluminum Siding, Stone, Vinyl Siding
Swimming Pool:
Yes
Pool:
Association Pool
Utilities
Heating System:
1 Unit, Forced Hot Air
Heating Source:
Gas-Natural
Cooling:
1 Unit, Ceiling Fan, Central Air
Water Heater:
Gas
Water:
Association
Sewer:
Public Sewer
Services:
Cable TV Available, Fiber Optic Available, Garbage Included
Lot Features
Acres:
0.00
Lot Dimensions:
n/a
Lot Features:
n/a
School Information
Elementary:
n/a
Middle:
n/a
High School:
n/a
Community Information
County:
Somerset
Town:
Franklin Twp.
Neighborhood:
Somerset Run
Application Fee:
n/a
Association Fee:
$682 - Monthly
Fee Includes:
Maintenance-Common Area, Maintenance-Exterior, Snow Removal, Trash Collection, Water Fees
Amenities:
Exercise,MulSport,PoolIndr,Sauna,Storage
Pets:
Yes
Financial Considerations
List Price:
$434,900
Tax Amount:
$6,565
Land Assessment:
$112,000
Build. Assessment:
$235,000
Total Assessment:
$347,000
Tax Rate:
1.87
Tax Year:
2023
Ownership Type:
Condominium
Listing Information
MLS ID:
3921511
List Date:
09-01-2024
Days On Market:
28
Listing Broker:
COLDWELL BANKER REALTY
Listing Agent:
Dahlia Wong












































Request More Information
Shawn and Diane Fox
RE/MAX American Dream
3108 Route 10 West
Denville, NJ 07834
Call: (973) 277-7853
Web: MorrisCountyLiving.com

