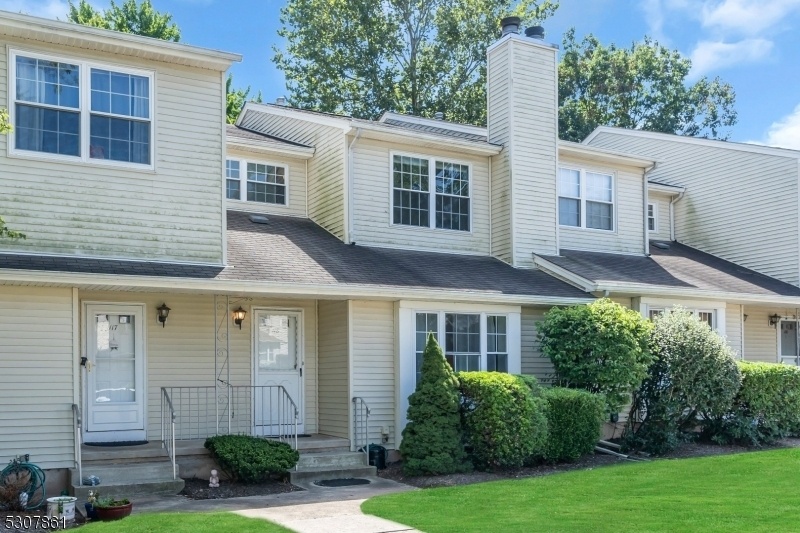118 Sunnyvale Ct
Franklin Twp, NJ 08873




























Price: $449,000
GSMLS: 3921811Type: Condo/Townhouse/Co-op
Style: Townhouse-Interior
Beds: 2
Baths: 2 Full & 1 Half
Garage: No
Year Built: 1987
Acres: 0.05
Property Tax: $7,179
Description
Excellent Opportunity To Live In A Super Quiet, Well-located Somerset Community! Spacious Living Room With Wood-burning Fireplace, And Hardwood Flooring Throughout Foyer, Living And Formal Dining Area. One Step And You Will Find A Formal Dining Room Area That Could Very Easily Be Used As Family Room, Office, Or Entertainment Area. Full Kitchen That Opens To A Dining Area With Beautiful Tile Floor Area And Has Access To The Balcony Overlooking The Woods. The Second Floor Has Two Magnificent Bedrooms And Bathrooms. Master Bedroom Has A Full-bath And A Fantastic Walk-in Closet. Do Not Miss The Finished Basement, Which Can Be Used For Multiple Purposes, Including Entertainment, Movie Theater, Playing Area, And Walkout To A Great Backyard With Privacy! Replaced Furnace In 2023. Lakewood Townhome Association Hoa Handles Outside Areas. Property Has Two Assigned Parking Spots Right In-front Of The Unit. This Property Is Also Close To Two Charter Schools, Shopping Areas, Restaurants, Colonial Park, Two (2) County Golf Courses And Sport Grounds, Somerset Patriots Baseball And Easy Access To Easton Blvd, I-287, Route 18, Route 27, And Us-1. Minutes From Rutgers University, Major Hospitals, Train Station, And Outdoor Activities. Schedule A Tour Today And Do Not Miss Out On This Great Property. Just Move In And Enjoy!
Rooms Sizes
Kitchen:
13x10 First
Dining Room:
14x9 First
Living Room:
15x13 First
Family Room:
10x11 First
Den:
n/a
Bedroom 1:
13x17 Second
Bedroom 2:
12x10 Second
Bedroom 3:
n/a
Bedroom 4:
n/a
Room Levels
Basement:
Laundry,Leisure,OutEntrn,Pantry,Storage,Utility
Ground:
n/a
Level 1:
Dining Room, Family Room, Foyer, Kitchen, Living Room, Pantry, Porch, Powder Room
Level 2:
2 Bedrooms, Bath Main, Bath(s) Other
Level 3:
n/a
Level Other:
n/a
Room Features
Kitchen:
Eat-In Kitchen, Galley Type, Pantry
Dining Room:
Formal Dining Room
Master Bedroom:
Full Bath, Walk-In Closet
Bath:
n/a
Interior Features
Square Foot:
1,963
Year Renovated:
n/a
Basement:
Yes - Finished, Walkout
Full Baths:
2
Half Baths:
1
Appliances:
Carbon Monoxide Detector, Dishwasher, Dryer, Microwave Oven, Range/Oven-Gas, Refrigerator, Washer
Flooring:
Carpeting, Tile, Wood
Fireplaces:
1
Fireplace:
Wood Burning
Interior:
Fire Extinguisher, High Ceilings, Smoke Detector
Exterior Features
Garage Space:
No
Garage:
None
Driveway:
Assigned
Roof:
Asphalt Shingle
Exterior:
Composition Siding
Swimming Pool:
No
Pool:
n/a
Utilities
Heating System:
Forced Hot Air
Heating Source:
Gas-Natural
Cooling:
1 Unit, Central Air
Water Heater:
Gas
Water:
Public Water
Sewer:
Public Sewer
Services:
Fiber Optic Available, Garbage Included
Lot Features
Acres:
0.05
Lot Dimensions:
24X84
Lot Features:
Wooded Lot
School Information
Elementary:
CONERLY
Middle:
FRANKLIN
High School:
FRANKLIN
Community Information
County:
Somerset
Town:
Franklin Twp.
Neighborhood:
Lakeview Townhomes
Application Fee:
n/a
Association Fee:
$325 - Monthly
Fee Includes:
Maintenance-Common Area, Maintenance-Exterior, Snow Removal, Trash Collection
Amenities:
n/a
Pets:
Yes
Financial Considerations
List Price:
$449,000
Tax Amount:
$7,179
Land Assessment:
$176,000
Build. Assessment:
$200,300
Total Assessment:
$376,300
Tax Rate:
1.87
Tax Year:
2023
Ownership Type:
Condominium
Listing Information
MLS ID:
3921811
List Date:
09-03-2024
Days On Market:
26
Listing Broker:
KELLER WILLIAMS CORNERSTONE
Listing Agent:
Alfredo Cortes




























Request More Information
Shawn and Diane Fox
RE/MAX American Dream
3108 Route 10 West
Denville, NJ 07834
Call: (973) 277-7853
Web: MorrisCountyLiving.com

