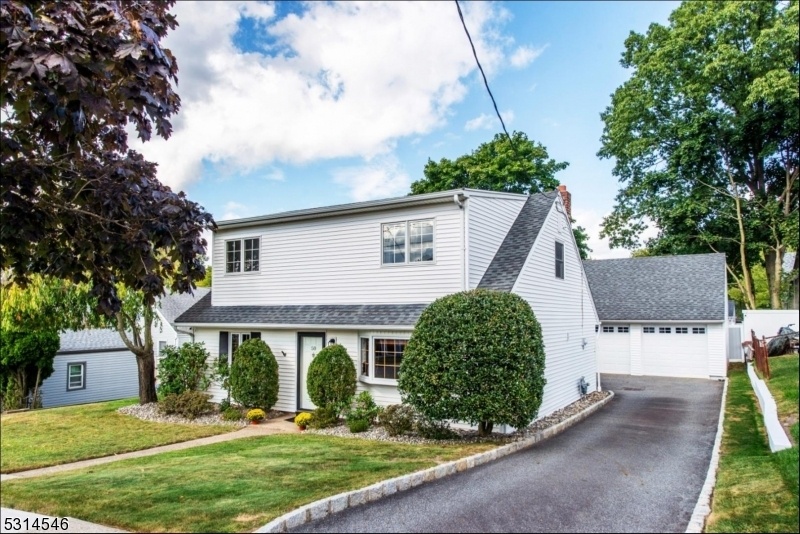50 Rose Ter
Cedar Grove Twp, NJ 07009

























Price: $684,000
GSMLS: 3925513Type: Single Family
Style: Colonial
Beds: 4
Baths: 2 Full
Garage: 2-Car
Year Built: 1950
Acres: 0.12
Property Tax: $9,432
Description
Pristine Colonial Cape Nestled In One Of Cedar Grove's Finest Neighborhoods,close To Schools,all Major Roadways, & Nj Transit Bus To Nyc.shopping, Houses Of Worship, & Restaurants Just A Stone's Throw Away,as Well As Cedar Grove Community Pool.beautiful Renovations In Kitchen & Baths,featuring A Walk In Pantry As Well As Granite Countertops.updated Windows & Doors As Well As First Floor Laundry Closet.full Dormer On Second Floor As Well As Spectacular Master Bedroom Suite.open Floor Plan With Great Closet & Storage Space As Well As Remote Work Options.relax With Coffee Or Cocktails In Your Own Private Oasis Back Yard, Or Entertain On The Beautifully Tiled Patio.drainage System Of The Highest Caliber Was Put In By Builder For His Own Personal Use.the Two Car Garage Is A Contractor's Delight,featuring Extended Length & Width At 400 Sq Ft.pull Down Stairs To The Loft With An Additional 250 Square Feet Of Storage Space,switched Lighting & Walkable Space.the Garage Space Is Heated With An In Wall Gas Forced Hot Air Unit & An In Wall Ac Unit.the Garage Walls Are Insulated ,new Garage Doors With Wifi,new Tracks,openers,remotes, & An Outside Pad.electrical Features 40 Amp Sub Box With 15 Amp & 20 Amp Outlets(110v/220v) And 4 Fleurescent T8 Lighting Fixtures.there Is A Full Size Shop Working Air Compressor With Pvc Lines, Air Hoses, And An Outside Air Outlet(removable If Not Desired) This Is An Impeccable Property Both Inside & Out-don't Miss It!
Rooms Sizes
Kitchen:
First
Dining Room:
n/a
Living Room:
First
Family Room:
n/a
Den:
n/a
Bedroom 1:
First
Bedroom 2:
First
Bedroom 3:
Second
Bedroom 4:
Second
Room Levels
Basement:
n/a
Ground:
n/a
Level 1:
2Bedroom,BathMain,Kitchen,LivingRm,Pantry,Utility,Walkout
Level 2:
2 Bedrooms, Bath(s) Other
Level 3:
n/a
Level Other:
n/a
Room Features
Kitchen:
Center Island, Eat-In Kitchen
Dining Room:
n/a
Master Bedroom:
Full Bath, Walk-In Closet
Bath:
Stall Shower
Interior Features
Square Foot:
n/a
Year Renovated:
n/a
Basement:
No
Full Baths:
2
Half Baths:
0
Appliances:
Dishwasher, Dryer, Microwave Oven, Range/Oven-Gas, Refrigerator, Self Cleaning Oven, Washer
Flooring:
Carpeting, Laminate, Tile
Fireplaces:
No
Fireplace:
n/a
Interior:
Blinds,CODetect,FireExtg,Shades,SmokeDet,StallShw,TubShowr,WlkInCls,WndwTret
Exterior Features
Garage Space:
2-Car
Garage:
Detached Garage
Driveway:
1 Car Width, 2 Car Width, Blacktop
Roof:
Asphalt Shingle
Exterior:
Vinyl Siding
Swimming Pool:
n/a
Pool:
n/a
Utilities
Heating System:
Forced Hot Air
Heating Source:
Gas-Natural
Cooling:
Central Air
Water Heater:
Gas
Water:
Public Water
Sewer:
Public Sewer
Services:
Cable TV Available, Fiber Optic Available, Garbage Included
Lot Features
Acres:
0.12
Lot Dimensions:
54X95
Lot Features:
Level Lot
School Information
Elementary:
SOUTH END
Middle:
MEMORIAL
High School:
CEDAR GROV
Community Information
County:
Essex
Town:
Cedar Grove Twp.
Neighborhood:
n/a
Application Fee:
n/a
Association Fee:
n/a
Fee Includes:
n/a
Amenities:
n/a
Pets:
n/a
Financial Considerations
List Price:
$684,000
Tax Amount:
$9,432
Land Assessment:
$182,500
Build. Assessment:
$178,900
Total Assessment:
$361,400
Tax Rate:
2.53
Tax Year:
2023
Ownership Type:
Fee Simple
Listing Information
MLS ID:
3925513
List Date:
09-23-2024
Days On Market:
4
Listing Broker:
COLDWELL BANKER REALTY
Listing Agent:
Lynne Mortimer

























Request More Information
Shawn and Diane Fox
RE/MAX American Dream
3108 Route 10 West
Denville, NJ 07834
Call: (973) 277-7853
Web: MorrisCountyLiving.com

