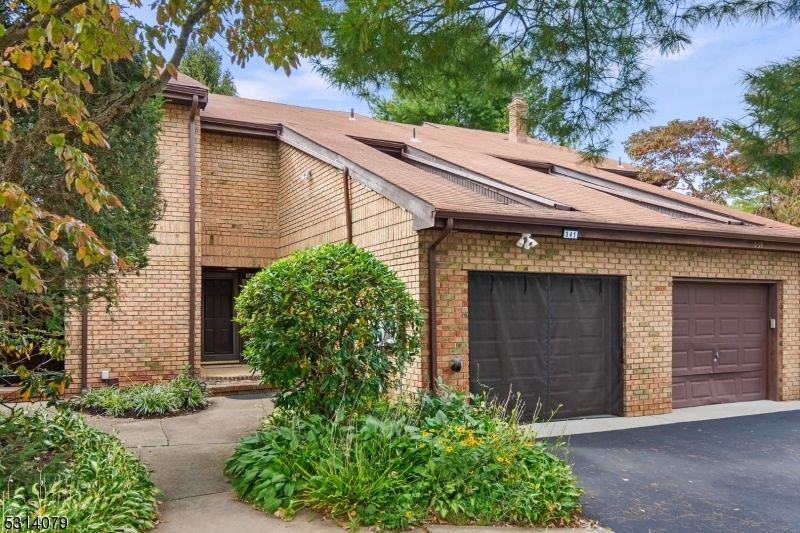341 Willowbrook Dr
North Brunswick Twp, NJ 08902



























Price: $440,000
GSMLS: 3926156Type: Condo/Townhouse/Co-op
Style: Townhouse-Interior
Beds: 2
Baths: 2 Full & 1 Half
Garage: 1-Car
Year Built: 1979
Acres: 0.04
Property Tax: $9,395
Description
Welcome To This Beautifully Updated 2-bedroom, 2.5-bath Home, Where Style And Comfort Come Together. Step Into An Inviting Foyer That Leads To The Formal Dining Area That Over Looks A Sunken Living Room. First Floor Has High Ceilings And Offers A Seamless Flow, Perfect For Gatherings. Off The Living Room, You'll Find Your Own Private Patio Space, Ideal For Morning Coffee Or Evening Relaxation. The Updated Kitchen Features Modern Stainless Steel Appliances, Sleek Countertops, And Ample Cabinet Space And Access To Your 1 Car Garage. Upstairs, Enjoy The Convenience Of A Laundry Area Close To Both Bedrooms. The Spacious Primary Suite Includes A Access To The Full Bath, While The Second Bedroom Is Larger Than Expected....need More Space? The Newly Finished Basement With A Full Bath, Adds Endless Possibilities Whether For A Media Room, Home Office, Or Additional Storage. Additional Updates Include A New Furnace, A/c, Water Heater, And Gutters, Ensuring Peace Of Mind For Years To Come. The Home Boasts A Combination Of Hardwood And Newer Flooring Throughout And Is Freshly Painted, Adding Warmth And Style To Each Room. The Attached 1-car Garage Provides Convenience And Extra Storage. Located In The Desirable Section Of Hidden Lake, With Access To Major Highways Like Rt 1, 27 And Public Transportation. This Unit's Ideal Location Is Directly Across The Town Center, Which Includes Stores And Shops, And Restaurants For Added Confidence!
Rooms Sizes
Kitchen:
Ground
Dining Room:
Ground
Living Room:
Ground
Family Room:
Basement
Den:
Basement
Bedroom 1:
First
Bedroom 2:
First
Bedroom 3:
n/a
Bedroom 4:
n/a
Room Levels
Basement:
Bath(s) Other, Family Room, Office
Ground:
Foyer,GarEnter,Kitchen,LivingRm,OutEntrn,PowderRm
Level 1:
2 Bedrooms, Bath Main, Laundry Room
Level 2:
n/a
Level 3:
n/a
Level Other:
n/a
Room Features
Kitchen:
Country Kitchen
Dining Room:
Formal Dining Room
Master Bedroom:
1st Floor
Bath:
Tub Shower
Interior Features
Square Foot:
1,437
Year Renovated:
n/a
Basement:
Yes - Finished, Full
Full Baths:
2
Half Baths:
1
Appliances:
Carbon Monoxide Detector, Dishwasher, Microwave Oven, Range/Oven-Gas, Refrigerator
Flooring:
Tile, Vinyl-Linoleum, Wood
Fireplaces:
No
Fireplace:
n/a
Interior:
Blinds, Carbon Monoxide Detector, Fire Extinguisher, High Ceilings, Smoke Detector
Exterior Features
Garage Space:
1-Car
Garage:
Attached Garage
Driveway:
1 Car Width, Additional Parking, Driveway-Exclusive
Roof:
Asphalt Shingle
Exterior:
Brick
Swimming Pool:
No
Pool:
n/a
Utilities
Heating System:
1 Unit, Forced Hot Air
Heating Source:
Gas-Natural
Cooling:
1 Unit, Central Air
Water Heater:
Gas
Water:
Public Water
Sewer:
Public Sewer
Services:
n/a
Lot Features
Acres:
0.04
Lot Dimensions:
20X77
Lot Features:
n/a
School Information
Elementary:
n/a
Middle:
n/a
High School:
N.BRUNSWK
Community Information
County:
Middlesex
Town:
North Brunswick Twp.
Neighborhood:
Hidden Lake
Application Fee:
n/a
Association Fee:
$220 - Monthly
Fee Includes:
Maintenance-Common Area, Snow Removal, Trash Collection
Amenities:
n/a
Pets:
No
Financial Considerations
List Price:
$440,000
Tax Amount:
$9,395
Land Assessment:
$40,800
Build. Assessment:
$110,200
Total Assessment:
$151,000
Tax Rate:
6.22
Tax Year:
2023
Ownership Type:
Condominium
Listing Information
MLS ID:
3926156
List Date:
09-26-2024
Days On Market:
0
Listing Broker:
REDFIN CORPORATION
Listing Agent:
Amira Elgoneimy



























Request More Information
Shawn and Diane Fox
RE/MAX American Dream
3108 Route 10 West
Denville, NJ 07834
Call: (973) 277-7853
Web: MorrisCountyLiving.com

