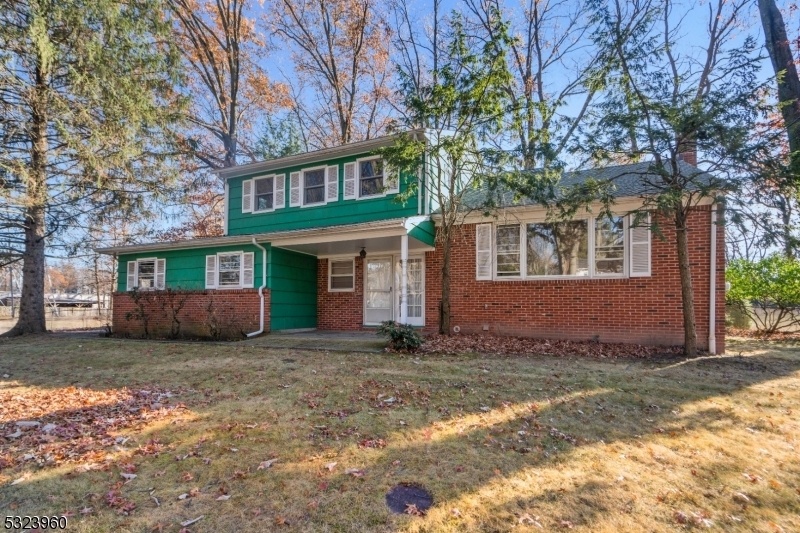38 Ventnor Dr
Edison Twp, NJ 08820









































Price: $720,000
GSMLS: 3935364Type: Single Family
Style: Split Level
Beds: 4
Baths: 2 Full & 1 Half
Garage: 2-Car
Year Built: 1967
Acres: 0.47
Property Tax: $13,784
Description
Located In The Highly Sought After And Convenient North Edison, This Lovingly Cared For, Move-in Ready, 4-bed, 2.5 Bath Split-level Home, Allows You To Bring Your Own Ideas, Tastes, & Finishes. Set On Almost Half An Acre, You Can Create Your Indoor & Outdoor Dreams. The Bright & Airy Eat-in Kitchen Is A True Highlight, Filled With Natural Sunlight & Outfitted With High-end Stainless Steel Appliances. Wolf Oven, Electric Cooktop, Fisher & Paykel Refrigerator/freezer, & A Bosch Dishwasher. Sleek White Corian Countertops, Soft Close Custom Cabinetry, Under-cabinet & Recessed Lighting Add To The Kitchen's Charm. Durable Laminate Faux Wood Flooring Enhances Its Warmth And Practicality. Spacious Living Areas Offer An Inviting Layout, Perfect For Both Entertaining And Everyday Living. Mitsubishi Ductless Splits Keep The House Cool In Summer & Hot Water Floorboard Heating Ensures Cozy Comfort In The Colder Months. A Spacious Two Car Garage Connects To The Interior Of The Home Making It Easy To Unload Those Groceries Or Luggage. Step Outside To The Oversized Paver Stone Patio & Enjoy The Huge, Level Yard, Fully Fenced With Chain Link And Cement For Added Privacy And Security. This Outdoor Space Is Ideal For Gatherings, Play, Or Relaxation. There's Plenty Of Space For A Pool. Situated Close To Schools, Parks, Shopping, And Major Commuter Routes, It's An Exceptional Opportunity For Those Seeking Suburban Living With Easy Access To Everything. Showings Begin Friday, Nov. 22, 2024.
Rooms Sizes
Kitchen:
13x11 Ground
Dining Room:
13x10 Ground
Living Room:
20x13 First
Family Room:
19x10 Ground
Den:
n/a
Bedroom 1:
15x15 Second
Bedroom 2:
13x12 Second
Bedroom 3:
13x10 Second
Bedroom 4:
10x9 Second
Room Levels
Basement:
Laundry Room, Storage Room, Utility Room
Ground:
DiningRm,Vestibul,FamilyRm,GarEnter,InsdEntr,Kitchen,PowderRm,Solarium
Level 1:
Living Room
Level 2:
4 Or More Bedrooms, Bath Main, Bath(s) Other
Level 3:
n/a
Level Other:
n/a
Room Features
Kitchen:
Breakfast Bar, Eat-In Kitchen, Separate Dining Area
Dining Room:
Living/Dining Combo
Master Bedroom:
Full Bath
Bath:
Stall Shower
Interior Features
Square Foot:
n/a
Year Renovated:
n/a
Basement:
Yes - Crawl Space, French Drain, Unfinished
Full Baths:
2
Half Baths:
1
Appliances:
Carbon Monoxide Detector, Cooktop - Electric, Dishwasher, Dryer, Kitchen Exhaust Fan, Refrigerator, Self Cleaning Oven, Sump Pump, Wall Oven(s) - Electric, Washer, Water Softener-Own
Flooring:
Carpeting, Laminate, Vinyl-Linoleum, Wood
Fireplaces:
1
Fireplace:
Family Room, See Remarks, Wood Burning
Interior:
CODetect,CeilCath,FireExtg,CeilHigh,TubShowr
Exterior Features
Garage Space:
2-Car
Garage:
Attached,DoorOpnr,Garage,InEntrnc
Driveway:
2 Car Width, Additional Parking, Blacktop
Roof:
Asphalt Shingle
Exterior:
Brick, Clapboard
Swimming Pool:
No
Pool:
n/a
Utilities
Heating System:
1 Unit, Baseboard - Hotwater
Heating Source:
Electric, Gas-Natural
Cooling:
4+ Units, Ductless Split AC
Water Heater:
Gas
Water:
Public Water
Sewer:
Public Sewer
Services:
n/a
Lot Features
Acres:
0.47
Lot Dimensions:
140X146
Lot Features:
Corner, Level Lot
School Information
Elementary:
MADISON PR
Middle:
J.ADAMS
High School:
J.P.STEVEN
Community Information
County:
Middlesex
Town:
Edison Twp.
Neighborhood:
North Edison
Application Fee:
n/a
Association Fee:
n/a
Fee Includes:
n/a
Amenities:
n/a
Pets:
Yes
Financial Considerations
List Price:
$720,000
Tax Amount:
$13,784
Land Assessment:
$138,100
Build. Assessment:
$94,700
Total Assessment:
$232,800
Tax Rate:
5.70
Tax Year:
2023
Ownership Type:
Fee Simple
Listing Information
MLS ID:
3935364
List Date:
11-20-2024
Days On Market:
3
Listing Broker:
KELLER WILLIAMS MID-TOWN DIRECT
Listing Agent:
Justin Kiliszek









































Request More Information
Shawn and Diane Fox
RE/MAX American Dream
3108 Route 10 West
Denville, NJ 07834
Call: (973) 277-7853
Web: MorrisCountyLiving.com

