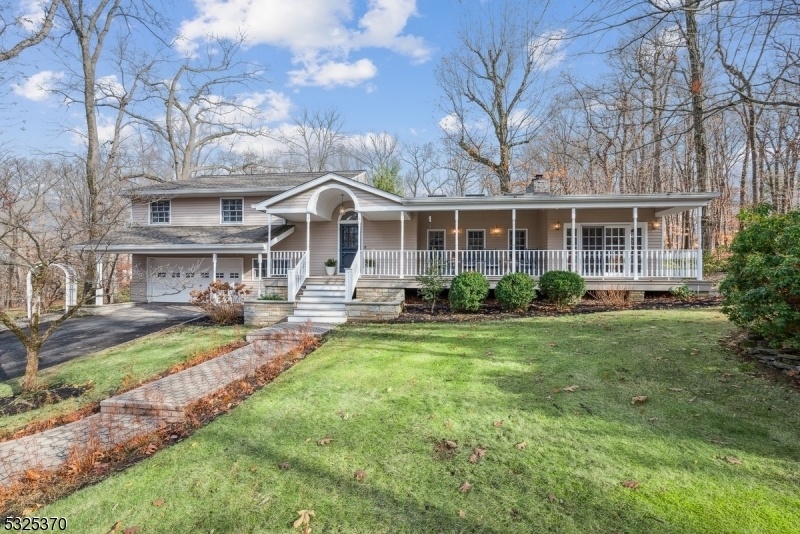80 Old Stirling Road
Warren Twp, NJ 07059


















































Price: $1,250,000
GSMLS: 3935957Type: Single Family
Style: Custom Home
Beds: 3
Baths: 3 Full & 1 Half
Garage: 6-Car
Year Built: 1955
Acres: 1.52
Property Tax: $12,395
Description
Welcome To A Truly Unique Property At 80 Old Stirling Rd, Park-like Serenity Just Minutes From Downtown Warren & East County Park. As You Approach, A Large Porch Invites You To Explore Further. Once Inside, You're Greeted With Vaulted Ceilings & Custom Oak Woodwork Which Creates A Warm & Open Atmosphere. The Heart Of The Home Is The Gourmet Kitchen, Equipped With High-end Stainless Steel Appliances Including A Wall Oven, A Six-burner Range, & A Beverage Fridge. The Main House Has Three Bedrooms & Two And A Half Baths. The Primary Ensuite Is A Sanctuary Of Comfort, Featuring A Beautifully Updated Bathroom, A Walk-in Closet, & A Tray Ceiling That Adds A Touch Of Sophistication. The Attached Garage Leads Into The Family Room & A Sunlit Office With A View. The First-floor Library And The 800 Sq Ft Ipe Deck Highlight The Home's Functional & Beautiful Design. A Standout Feature Of This Property Is The Temperature-controlled Detached Five-car Garage. Beyond Its Ample Parking Space, It Includes A 1,250 Sq Ft Living Area Complete With A Full Bath & A Large Recreational Space. This Versatile Addition Offers Endless Possibilities, Whether As A Guest Suite, Home Office, Or Entertainment Hub. This Meticulously Maintained Property Will Exceed All Of Your Needs. The Lush, Park-like Private Backyard Features An In-ground Pool & Is Located Mins From Rte 78, Us 22, & The Pingry School. 80 Old Stirling Is A Must-see! Public Sewer Is Available For Hook-up To A Forced Main.
Rooms Sizes
Kitchen:
29x11 First
Dining Room:
12x17 First
Living Room:
29x14 First
Family Room:
13x19 Ground
Den:
n/a
Bedroom 1:
17x13 Second
Bedroom 2:
12x15 Second
Bedroom 3:
11x11 Second
Bedroom 4:
n/a
Room Levels
Basement:
GameRoom,Utility
Ground:
GarEnter,Laundry,Office,PowderRm,Walkout
Level 1:
Dining Room, Kitchen, Library, Living Room, Porch
Level 2:
3 Bedrooms, Bath Main, Bath(s) Other, Loft
Level 3:
n/a
Level Other:
n/a
Room Features
Kitchen:
Breakfast Bar, Eat-In Kitchen
Dining Room:
Formal Dining Room
Master Bedroom:
Full Bath, Walk-In Closet
Bath:
Stall Shower
Interior Features
Square Foot:
n/a
Year Renovated:
2014
Basement:
Yes - Finished-Partially, French Drain
Full Baths:
3
Half Baths:
1
Appliances:
Carbon Monoxide Detector, Central Vacuum, Dishwasher, Dryer, Kitchen Exhaust Fan, Microwave Oven, Range/Oven-Gas, Sump Pump, Wall Oven(s) - Electric, Washer, Wine Refrigerator
Flooring:
Carpeting, Tile, Wood
Fireplaces:
1
Fireplace:
Gas Fireplace, Living Room
Interior:
CODetect,FireExtg,CeilHigh,JacuzTyp,Skylight,SmokeDet,StallShw,StallTub,StereoSy,WlkInCls
Exterior Features
Garage Space:
6-Car
Garage:
Attached,Detached,Finished,DoorOpnr,InEntrnc,Oversize
Driveway:
2 Car Width, Additional Parking, Blacktop, Lighting
Roof:
Asphalt Shingle
Exterior:
Cinder Block, Clapboard, Stone
Swimming Pool:
Yes
Pool:
In-Ground Pool
Utilities
Heating System:
2Units,ForcedHA,Humidifr
Heating Source:
Gas-Natural
Cooling:
3 Units, Central Air, House Exhaust Fan
Water Heater:
Gas
Water:
Public Water
Sewer:
Public Available, See Remarks, Septic
Services:
Garbage Extra Charge
Lot Features
Acres:
1.52
Lot Dimensions:
n/a
Lot Features:
Wooded Lot
School Information
Elementary:
CENTRAL
Middle:
MIDDLE
High School:
WHRHS
Community Information
County:
Somerset
Town:
Warren Twp.
Neighborhood:
n/a
Application Fee:
n/a
Association Fee:
n/a
Fee Includes:
n/a
Amenities:
n/a
Pets:
n/a
Financial Considerations
List Price:
$1,250,000
Tax Amount:
$12,395
Land Assessment:
$307,500
Build. Assessment:
$366,900
Total Assessment:
$674,400
Tax Rate:
1.84
Tax Year:
2024
Ownership Type:
Fee Simple
Listing Information
MLS ID:
3935957
List Date:
11-25-2024
Days On Market:
0
Listing Broker:
COMPASS NEW JERSEY, LLC
Listing Agent:
Ashley Freitas


















































Request More Information
Shawn and Diane Fox
RE/MAX American Dream
3108 Route 10 West
Denville, NJ 07834
Call: (973) 277-7853
Web: MorrisCountyLiving.com

