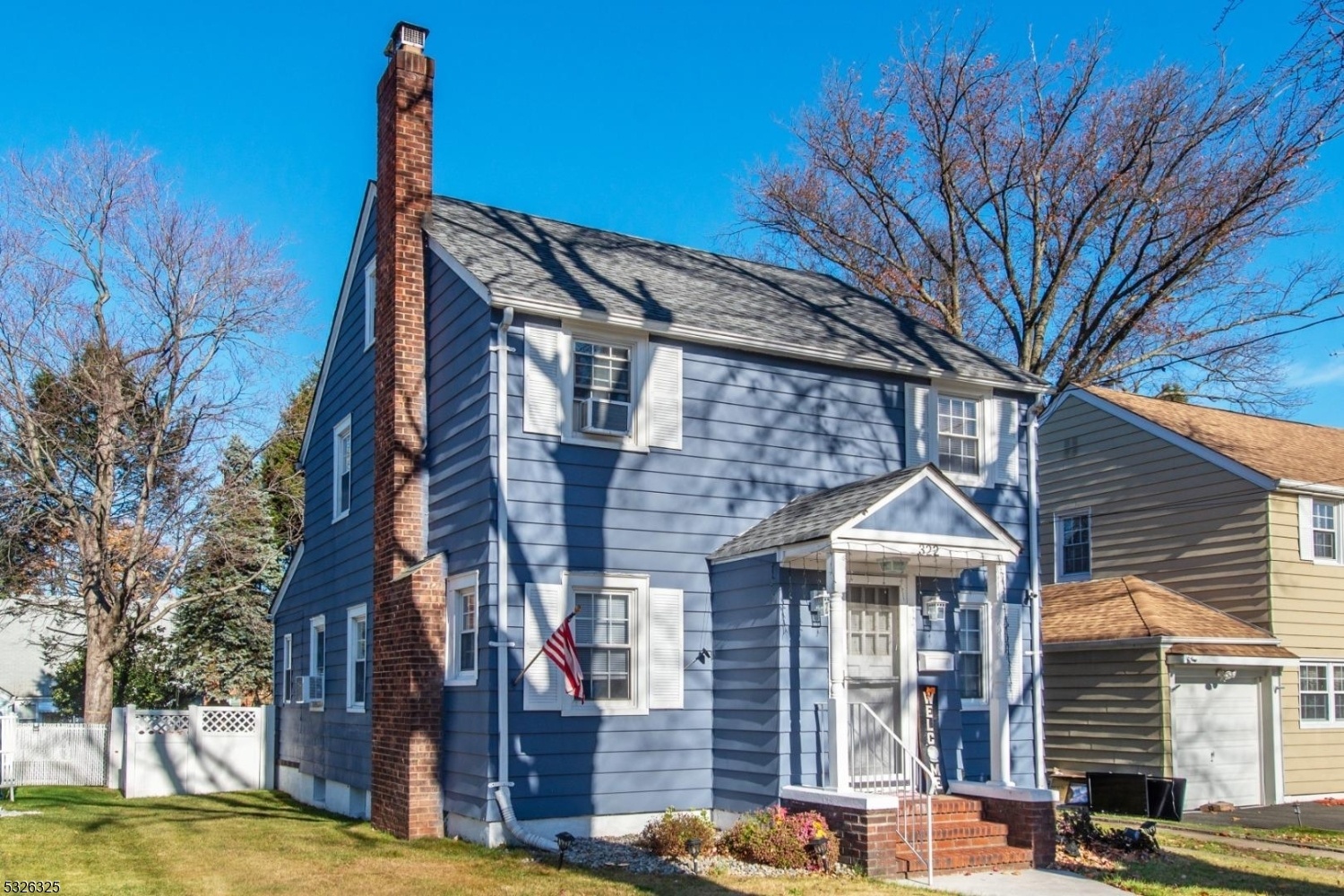322 Washington Ave
Clifton City, NJ 07011















































Price: $669,900
GSMLS: 3936166Type: Single Family
Style: Colonial
Beds: 3
Baths: 2 Full & 1 Half
Garage: 1-Car
Year Built: 1930
Acres: 0.12
Property Tax: $10,085
Description
Welcome To A Home That Blends Comfort And Style, Featuring An Open Concept Layout That Unites Spacious Living, Dining, And Kitchen Areas In Perfect Harmony. Set On A Wide, Tree-lined Street, This Classic Colonial Offers 1,472 Square Feet Of Space With 3 Bedrooms, 2.5 Baths, And A Layout Designed For Modern Living. The Inviting Living Room, With Its Elegant Wood And Electric Fireplace, Sets The Tone For Cozy Evenings, While The Newly Renovated Kitchen - A Chef's Dream - Boasts A Large Center Island, Sleek Finishes, And A Flexible Gas Or Electric Cooktop Range. First Floor Also Contains A Bonus Room, Perfect For A Home Office Or Guest Room. The Third Level Features A Spacious Attic, Perfect For Use As A Game Room, Media Space, Or Creative Studio, While The Finished Walkout Basement Adds Even More Versatile Living Space To The Home. The Outdoor Space Is Equally Impressive, With A Fenced-in Backyard Ideal For Entertaining Or Relaxing In Privacy. Additional Features Include A Detached Garage With Enough Space For Projects, A Separate Shed For Tools And Equipment, And A 3-1 Car Width Driveway With Ample Street Parking For Guests.this Home Is A Rare Find. Schedule Your Private Tour Today And Discover Its Elegance For Yourself! Close To Major Highways, Schools, Shopping Centers, And Nyc Public Transportation.
Rooms Sizes
Kitchen:
First
Dining Room:
First
Living Room:
First
Family Room:
Basement
Den:
n/a
Bedroom 1:
Second
Bedroom 2:
Second
Bedroom 3:
Second
Bedroom 4:
First
Room Levels
Basement:
BathOthr,Exercise,FamilyRm,GameRoom,Laundry,Media,RecRoom,Utility
Ground:
n/a
Level 1:
BathOthr,Den,DiningRm,Kitchen,LivingRm,Office,SeeRem
Level 2:
3Bedroom,BathMain,SeeRem
Level 3:
Attic,GreatRm,SeeRem
Level Other:
n/a
Room Features
Kitchen:
Center Island, Eat-In Kitchen, See Remarks
Dining Room:
Formal Dining Room
Master Bedroom:
n/a
Bath:
Stall Shower And Tub
Interior Features
Square Foot:
1,472
Year Renovated:
n/a
Basement:
Yes - Finished, Full, Walkout
Full Baths:
2
Half Baths:
1
Appliances:
Carbon Monoxide Detector, Cooktop - Electric, Dishwasher, Kitchen Exhaust Fan, Microwave Oven, Refrigerator, See Remarks, Wall Oven(s) - Electric
Flooring:
See Remarks, Tile, Wood
Fireplaces:
1
Fireplace:
Fireplace Equipment, Living Room, See Remarks, Wood Burning
Interior:
CODetect,FireExtg,SecurSys,SmokeDet,SoakTub,StallShw,StallTub
Exterior Features
Garage Space:
1-Car
Garage:
Detached Garage, See Remarks
Driveway:
1 Car Width, Blacktop, Off-Street Parking, See Remarks
Roof:
Asphalt Shingle, See Remarks
Exterior:
Aluminum Siding, See Remarks, Vinyl Siding
Swimming Pool:
No
Pool:
n/a
Utilities
Heating System:
1 Unit, Radiators - Steam, See Remarks
Heating Source:
Gas-Natural, See Remarks
Cooling:
See Remarks, Window A/C(s)
Water Heater:
Gas, See Remarks
Water:
Public Water, See Remarks
Sewer:
Public Sewer, See Remarks
Services:
Cable TV
Lot Features
Acres:
0.12
Lot Dimensions:
41 X 125
Lot Features:
Level Lot
School Information
Elementary:
n/a
Middle:
n/a
High School:
n/a
Community Information
County:
Passaic
Town:
Clifton City
Neighborhood:
n/a
Application Fee:
n/a
Association Fee:
n/a
Fee Includes:
n/a
Amenities:
n/a
Pets:
Yes
Financial Considerations
List Price:
$669,900
Tax Amount:
$10,085
Land Assessment:
$82,800
Build. Assessment:
$87,100
Total Assessment:
$169,900
Tax Rate:
5.94
Tax Year:
2024
Ownership Type:
Fee Simple
Listing Information
MLS ID:
3936166
List Date:
11-27-2024
Days On Market:
2
Listing Broker:
COLDWELL BANKER REALTY
Listing Agent:
Melvin Ramirez















































Request More Information
Shawn and Diane Fox
RE/MAX American Dream
3108 Route 10 West
Denville, NJ 07834
Call: (973) 277-7853
Web: MorrisCountyLiving.com

