688 Valley St
Maplewood Twp, NJ 07040
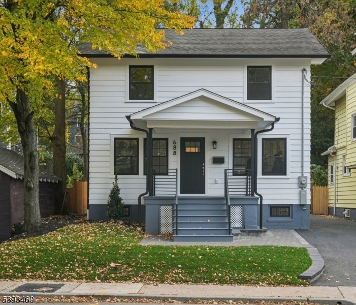
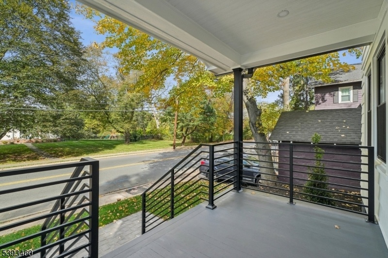
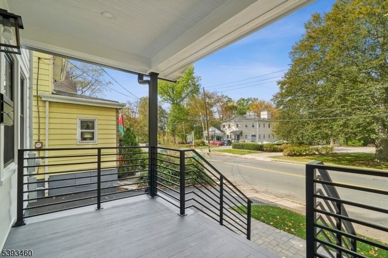
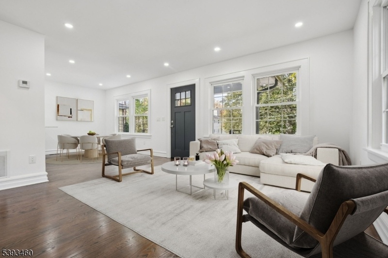
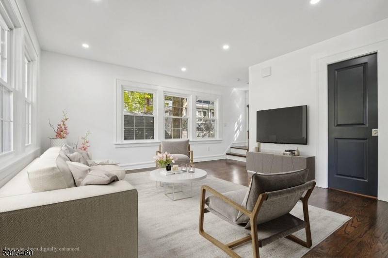
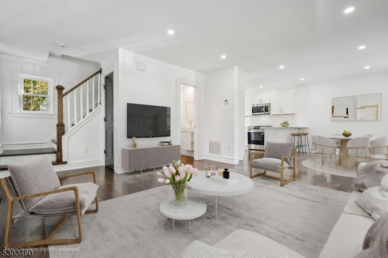
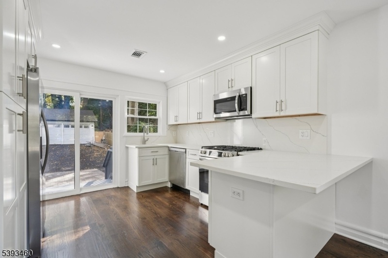
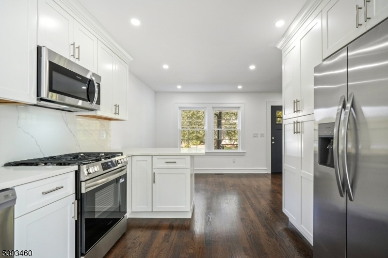
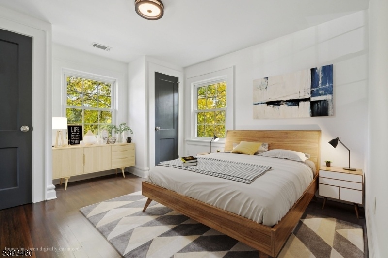
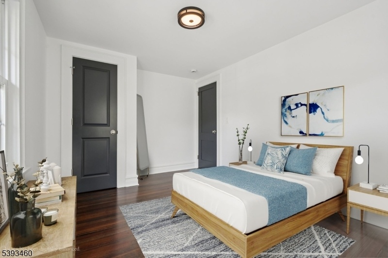
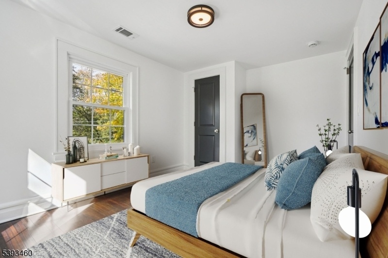
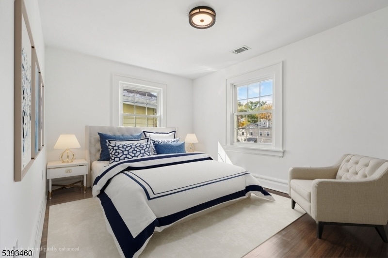
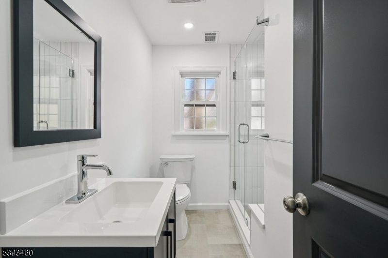
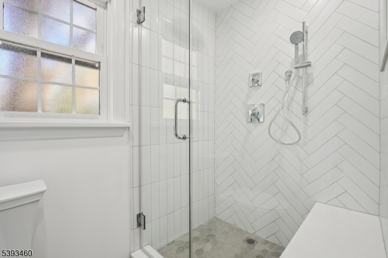
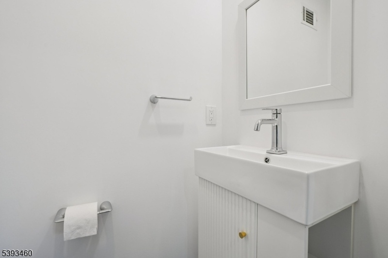
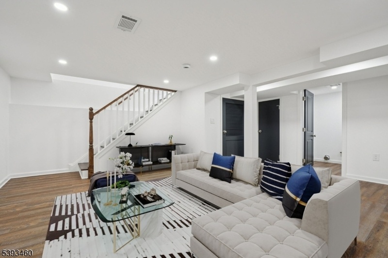
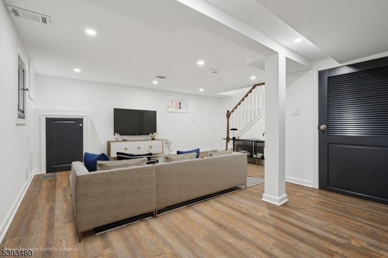
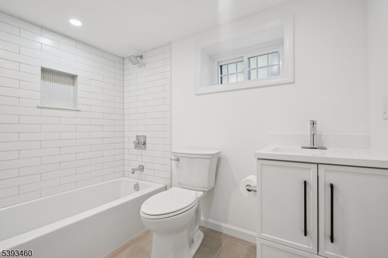
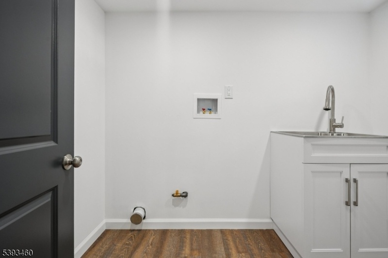
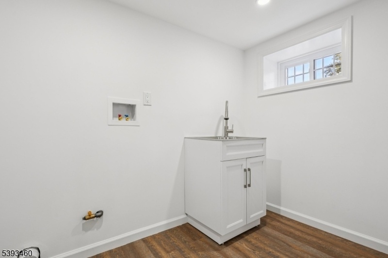
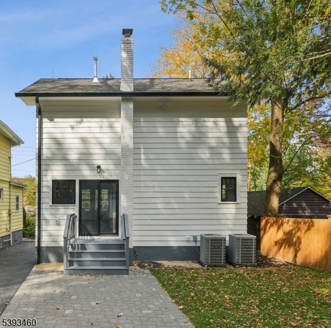
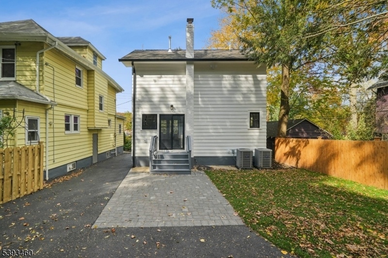
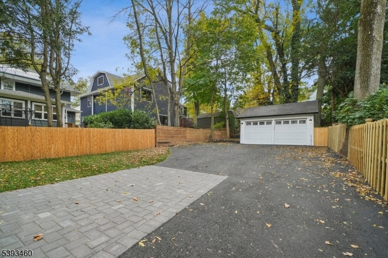
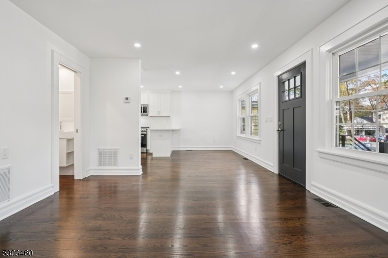
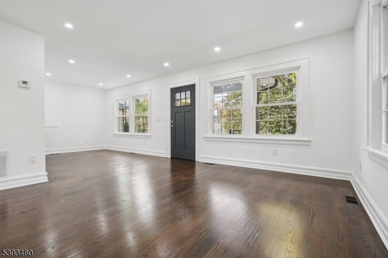
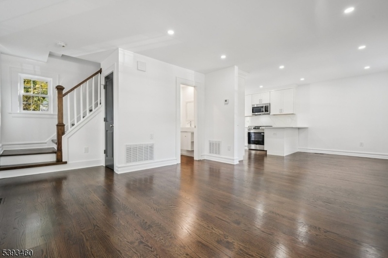
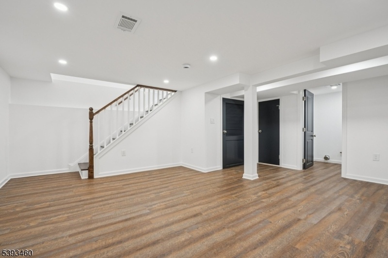
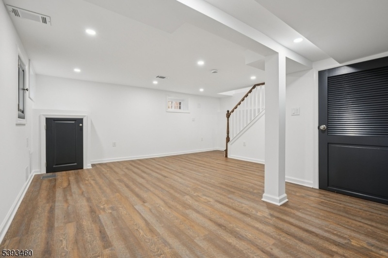
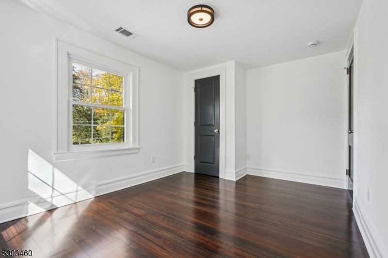
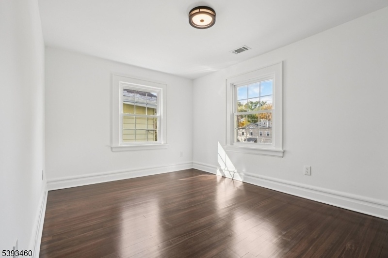
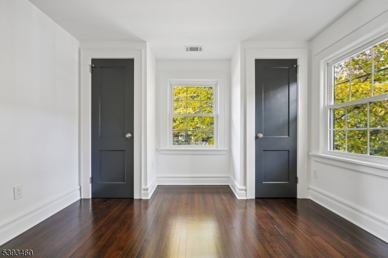
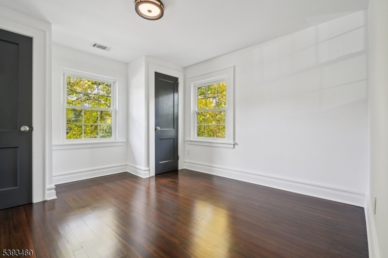
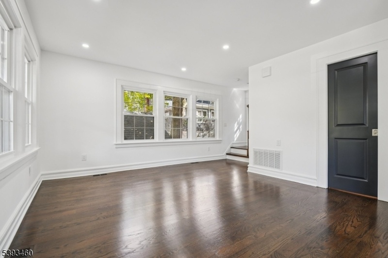
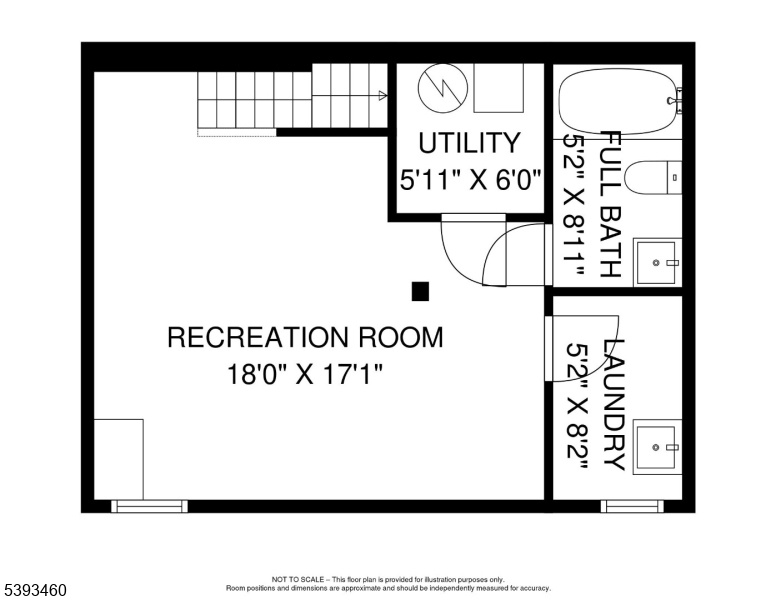
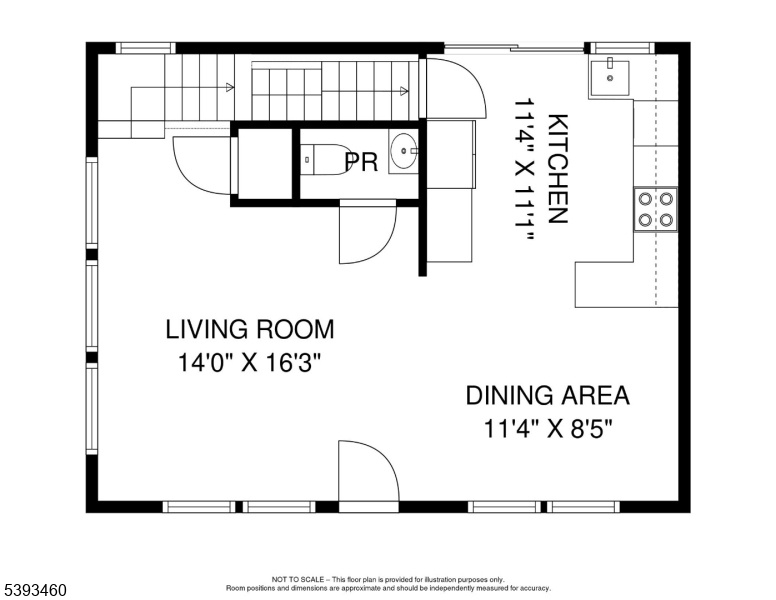
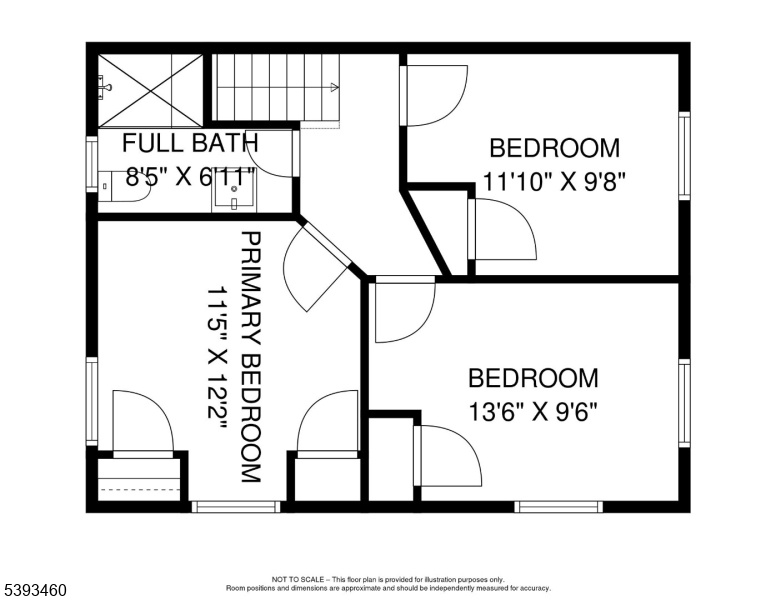
Price: $649,000
GSMLS: 3995010Type: Single Family
Style: Colonial
Beds: 3
Baths: 2 Full & 1 Half
Garage: 2-Car
Year Built: 1921
Acres: 0.11
Property Tax: $13,672
Description
Better Than New! Turnkey Gem In The Heart Of Maplewood. Prepare To Fall In Love With This Beautifully Renovated Home Where Modern Comfort Meets Timeless Charm. Thoughtfully Reimagined Top To Bottom, This Property Offers A Rare Opportunity To Own A Move-in Ready Home Just Steps From Everything Maplewood Offers. Step Inside To Open Living Space With Beautiful Hardwood Floors Throughout, Brand-new Kitchen Featuring Ss Appliances And Quartz Counters That Make Everyday Living/entertaining A Joy. The Home Boasts 3 Bedrooms, 2 Full Baths & Powder Room, All Renovated With Contemporary Design. Every Detail Has Been Transformed! New Windows, 2-zone Hvac System, New Hot Water Heater, French Drain System In Both Basement & Garage All Ensure Peace Of Mind For Years To Come. The Fully Finished Expansive Lower Level Is Perfect Flex Space, Complete With Recreation Room, Full Bath, And Storage. Ideal For A Media Room, Guest Suite, Or Home Gym. Outside, Enjoy New Paver Patio, Brand-new Oversized Driveway, And Parking For Up To 6 Cars Plus A 2-car Garage. The New Sod Lawn & Privacy Fence Create The Perfect Backyard Retreat. Located Just A Few Short Blocks From Nyc Direct Train, Schools, And A Vibrant Downtown With Shops, Restaurants, And More, This Home Offers Both Convenience And Comfort. You Can Own Your Own Private Oasis With Space, Style, And Value - Better Than New And Ready For You To Move Right In. Unpack. Settle In. Start Living The Maplewood Lifestyle!
Rooms Sizes
Kitchen:
11x11 First
Dining Room:
12x8 First
Living Room:
14x16 First
Family Room:
18x17 Basement
Den:
n/a
Bedroom 1:
12x12 Second
Bedroom 2:
13x10 Second
Bedroom 3:
11x10 Second
Bedroom 4:
n/a
Room Levels
Basement:
Bath Main, Laundry Room, Media Room, Rec Room, Utility Room
Ground:
n/a
Level 1:
Dining Room, Kitchen, Living Room, Powder Room
Level 2:
3 Bedrooms, Bath Main
Level 3:
n/a
Level Other:
n/a
Room Features
Kitchen:
Breakfast Bar
Dining Room:
n/a
Master Bedroom:
n/a
Bath:
n/a
Interior Features
Square Foot:
n/a
Year Renovated:
2025
Basement:
Yes - Finished, French Drain, Full
Full Baths:
2
Half Baths:
1
Appliances:
Dishwasher, Microwave Oven, Range/Oven-Gas, Refrigerator
Flooring:
Wood
Fireplaces:
No
Fireplace:
n/a
Interior:
n/a
Exterior Features
Garage Space:
2-Car
Garage:
Detached Garage, Garage Door Opener
Driveway:
Additional Parking, Blacktop, Driveway-Exclusive, Off-Street Parking
Roof:
Asphalt Shingle
Exterior:
Vinyl Siding
Swimming Pool:
No
Pool:
n/a
Utilities
Heating System:
Forced Hot Air, Multi-Zone
Heating Source:
Gas-Natural
Cooling:
Central Air, Multi-Zone Cooling
Water Heater:
n/a
Water:
Public Water
Sewer:
Public Sewer
Services:
n/a
Lot Features
Acres:
0.11
Lot Dimensions:
38X127
Lot Features:
Level Lot
School Information
Elementary:
n/a
Middle:
n/a
High School:
n/a
Community Information
County:
Essex
Town:
Maplewood Twp.
Neighborhood:
n/a
Application Fee:
n/a
Association Fee:
n/a
Fee Includes:
n/a
Amenities:
n/a
Pets:
n/a
Financial Considerations
List Price:
$649,000
Tax Amount:
$13,672
Land Assessment:
$302,900
Build. Assessment:
$288,200
Total Assessment:
$591,100
Tax Rate:
2.31
Tax Year:
2024
Ownership Type:
Fee Simple
Listing Information
MLS ID:
3995010
List Date:
10-28-2025
Days On Market:
0
Listing Broker:
KELLER WILLIAMS REALTY
Listing Agent:




































Request More Information
Shawn and Diane Fox
RE/MAX American Dream
3108 Route 10 West
Denville, NJ 07834
Call: (973) 277-7853
Web: MorrisCountyLiving.com

