57 Elmwood Rd
Cedar Grove Twp, NJ 07009
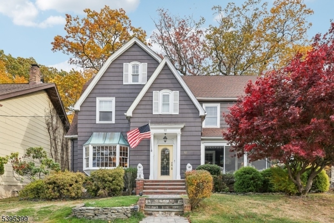
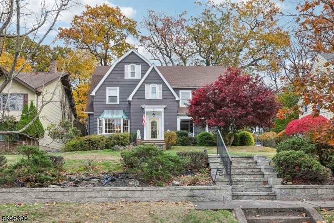
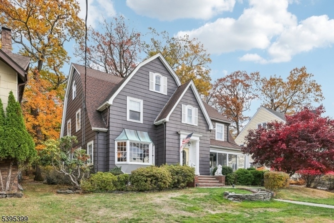
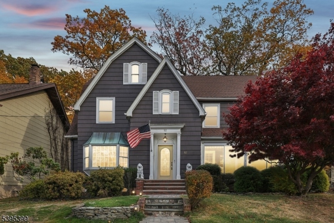
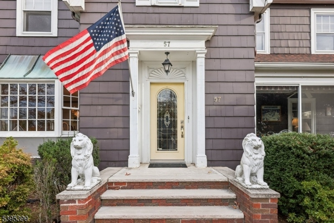
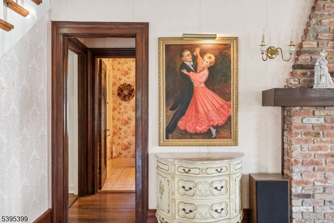
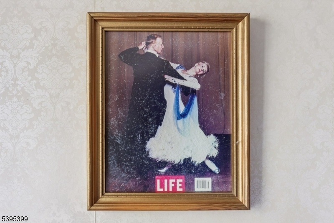
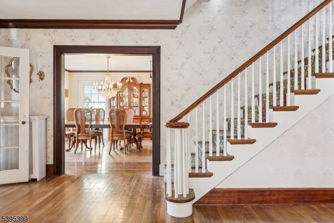
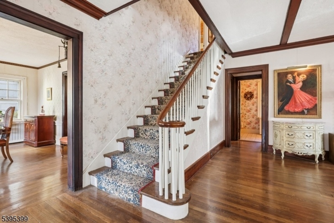
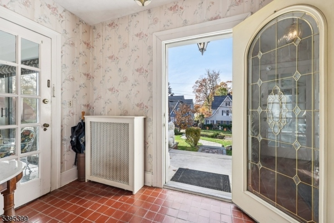
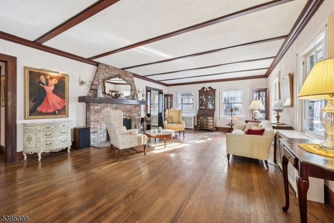
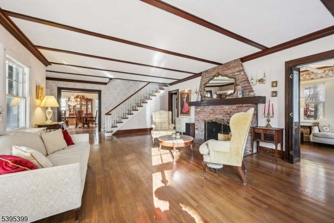
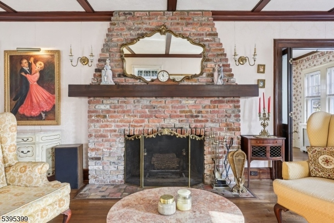
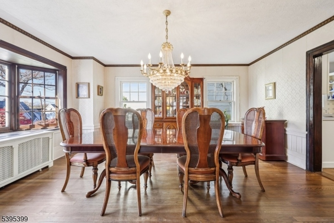
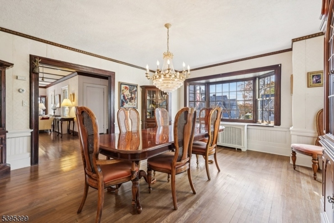
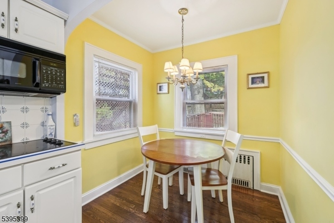
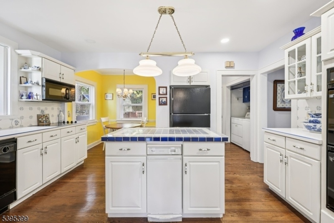
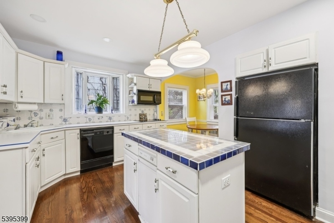
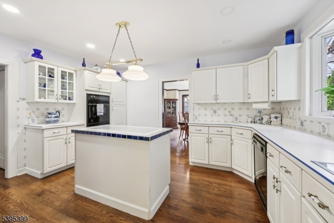
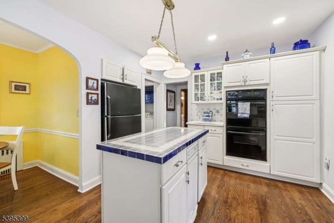
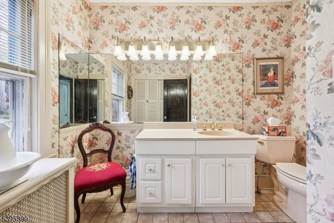
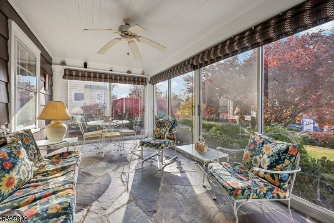
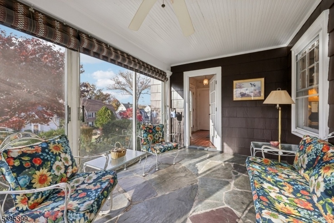
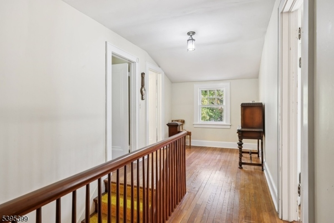
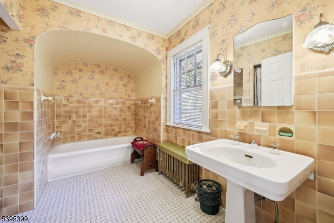
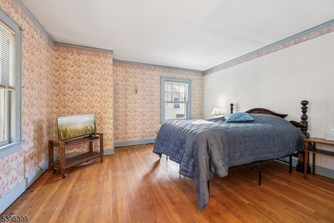
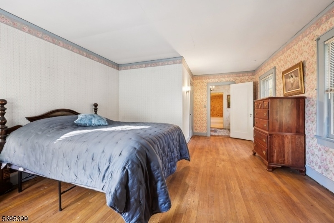
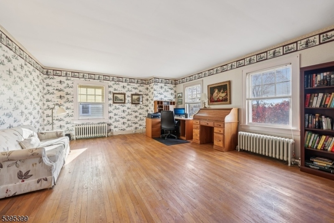
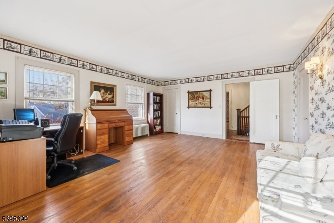
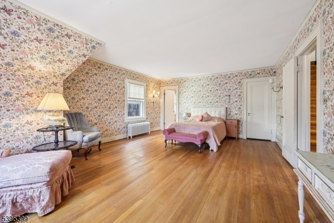
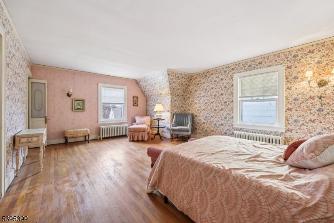
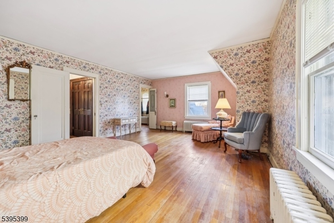
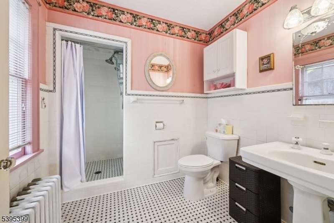
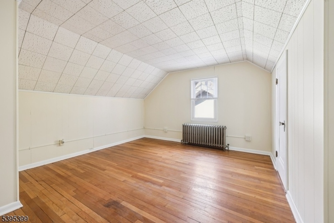
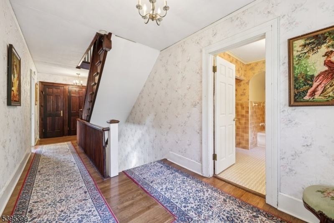
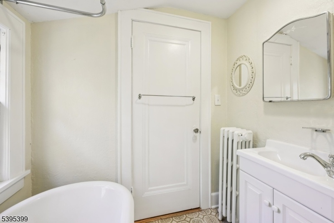
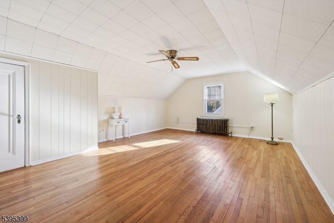
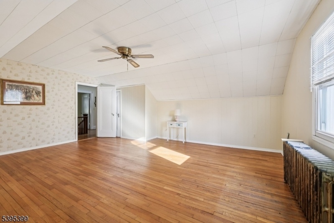
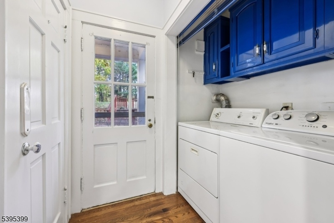
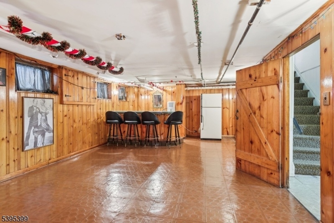
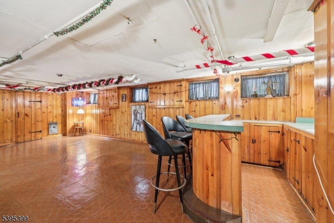
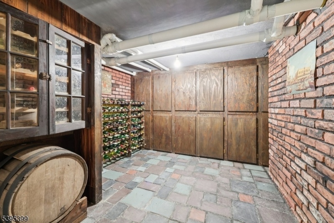
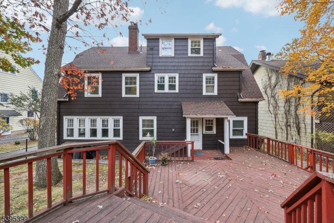
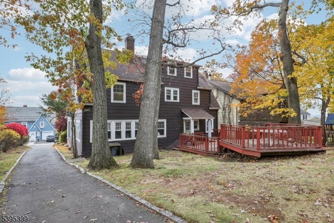
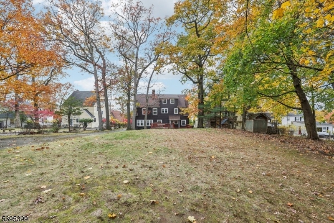
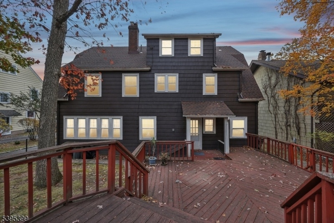
Price: $849,000
GSMLS: 3997403Type: Single Family
Style: Colonial
Beds: 5
Baths: 3 Full & 2 Half
Garage: 2-Car
Year Built: 1917
Acres: 0.41
Property Tax: $14,086
Description
Waltz Your Way Into The "grand Dame Of Cedar Grove A Hidden Gem Whose Previous Owners Have Graced The Cover Of Life Magazine! 57 Elmwood Is A Highly Sought After Location On A Cul De Sac And Has Been Lovingly Cared For And Maintained For Over 45 Years.over 3600 Sq Ft Of Potential Potential Potential! The Ballroom Size Living Room Fit For These Professional "ballroom Dancers" Has A Magnificent Brick Fireplace And Oversize Mantle As Its Focal Point.imagine Winter Nights In Front Of A Roaring Wood Fire Listening To Your Favorite Music! This Estate Offers Charm, Character, Chestnut Wood Beams And Molding , Hwd Floors And A Dramatic Open Stairway. Choreogragh Your Vision And Your Dream....level One Is Perfect For Entertaining With Graceful Flow And Bonus 3 Season Room And Den! The 2nd Level Offers 3 Massive One Of A Kind Bedrooms Including The Primary En Suite With Wic! Third Floor Has 2 Sunny Br's And Cedar Closet And Storage. And What A Lower Level With Finished Rec Room Wet Bar, Wine Cellar. And Plenty Of Storage. Plenty Of Outdoor Green Space, Mature Landscape, Deck And 2 Car Detached Garage.the Sky Is The Limit Endless Possibilities! Close. To Nj Transit Bus To Nyc,upper Montclair And Little Falls Train Station, Restaurants And Shopping Enjoy All The Beauty And Amenities Cedar Grove Has To Offer Including Miles Of Trails At The Hilltop Reserve, Cedar Grove Pool And Great Schools!
Rooms Sizes
Kitchen:
16x11 First
Dining Room:
15x19 First
Living Room:
25x18 First
Family Room:
n/a
Den:
16x9 First
Bedroom 1:
15x21
Bedroom 2:
20x14 Second
Bedroom 3:
20x16 Second
Bedroom 4:
20x16
Room Levels
Basement:
n/a
Ground:
n/a
Level 1:
Den, Dining Room, Florida/3Season, Foyer, Kitchen, Laundry Room, Living Room, Powder Room
Level 2:
3 Bedrooms, Bath Main, Bath(s) Other
Level 3:
2 Bedrooms, Bath(s) Other, Storage Room
Level Other:
n/a
Room Features
Kitchen:
Eat-In Kitchen
Dining Room:
Formal Dining Room
Master Bedroom:
Full Bath, Walk-In Closet
Bath:
n/a
Interior Features
Square Foot:
n/a
Year Renovated:
n/a
Basement:
Yes - Finished-Partially
Full Baths:
3
Half Baths:
2
Appliances:
Cooktop - Electric, Dishwasher, Refrigerator, Wall Oven(s) - Electric
Flooring:
Carpeting, Tile, Vinyl-Linoleum, Wood
Fireplaces:
1
Fireplace:
Living Room, Wood Burning
Interior:
n/a
Exterior Features
Garage Space:
2-Car
Garage:
Detached Garage
Driveway:
Blacktop
Roof:
Asphalt Shingle
Exterior:
Wood Shingle
Swimming Pool:
n/a
Pool:
n/a
Utilities
Heating System:
1 Unit, Radiators - Steam
Heating Source:
Gas-Natural
Cooling:
None
Water Heater:
n/a
Water:
Public Water
Sewer:
Public Sewer
Services:
n/a
Lot Features
Acres:
0.41
Lot Dimensions:
70X252
Lot Features:
n/a
School Information
Elementary:
SOUTH END
Middle:
MEMORIAL
High School:
CEDAR GROV
Community Information
County:
Essex
Town:
Cedar Grove Twp.
Neighborhood:
n/a
Application Fee:
n/a
Association Fee:
n/a
Fee Includes:
n/a
Amenities:
n/a
Pets:
n/a
Financial Considerations
List Price:
$849,000
Tax Amount:
$14,086
Land Assessment:
$259,800
Build. Assessment:
$296,300
Total Assessment:
$556,100
Tax Rate:
2.53
Tax Year:
2024
Ownership Type:
Fee Simple
Listing Information
MLS ID:
3997403
List Date:
11-12-2025
Days On Market:
0
Listing Broker:
BHHS FOX & ROACH
Listing Agent:














































Request More Information
Shawn and Diane Fox
RE/MAX American Dream
3108 Route 10 West
Denville, NJ 07834
Call: (973) 277-7853
Web: MorrisCountyLiving.com

