1041 Mulberry Pl
Toms River Township, NJ 08753
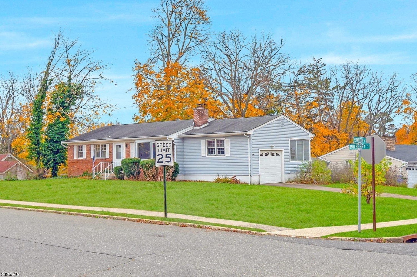
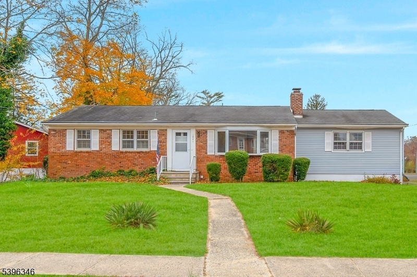
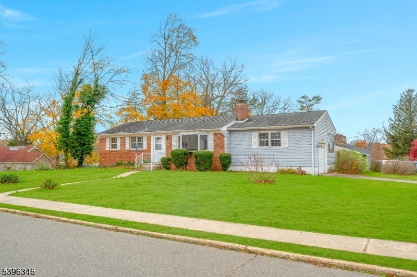
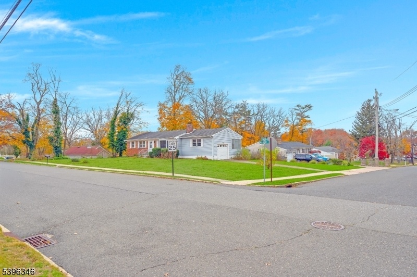
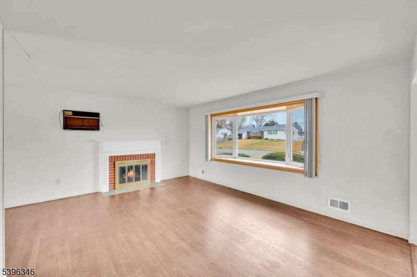
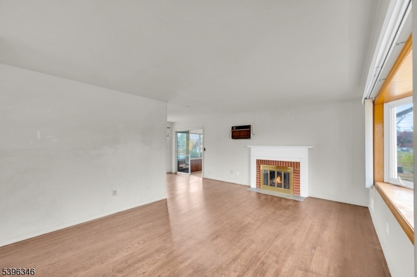
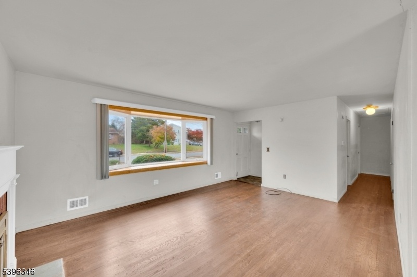
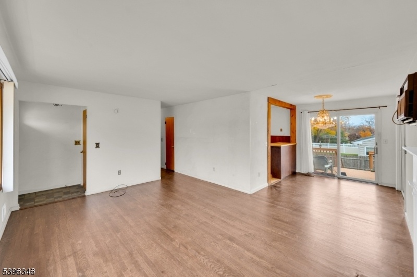
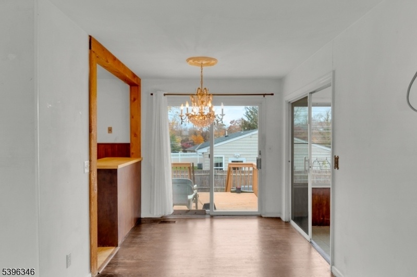
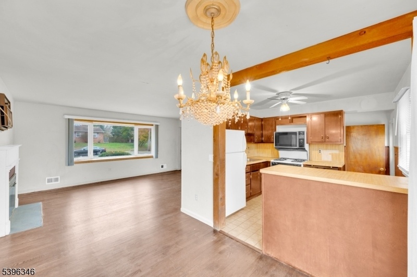
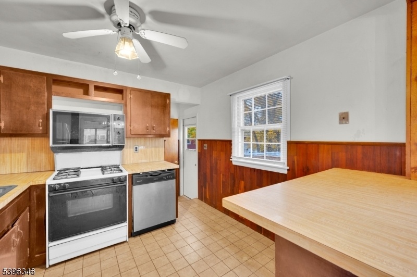
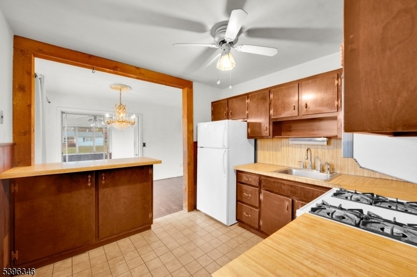
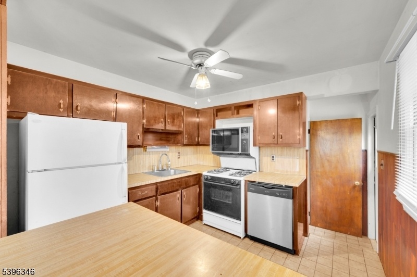
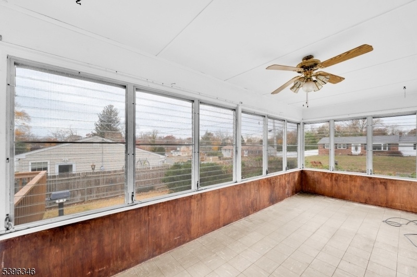
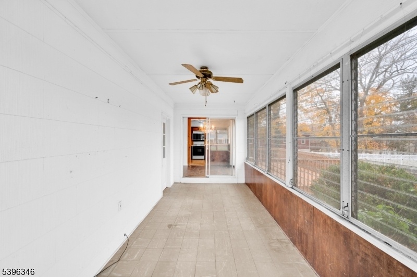
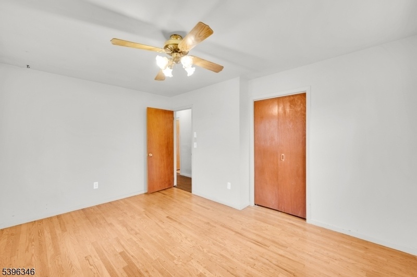
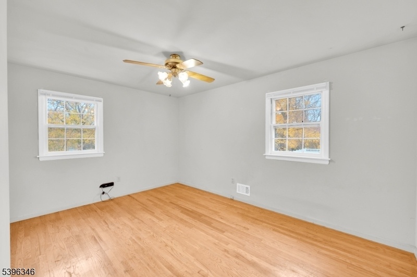
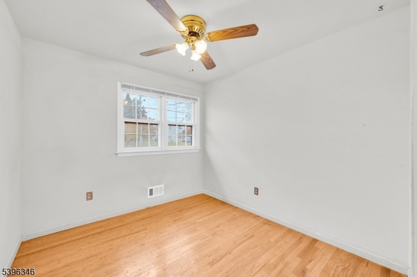
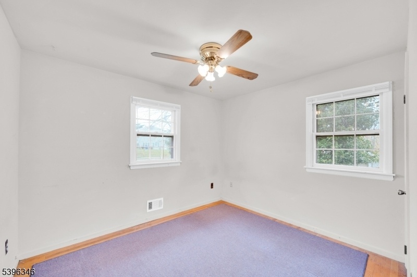
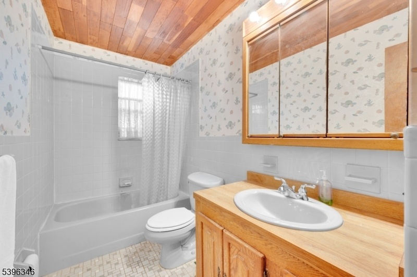
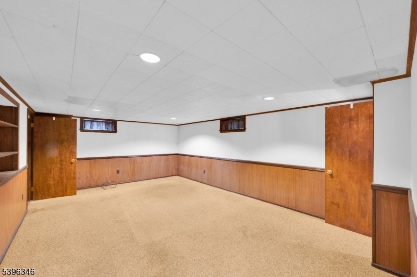
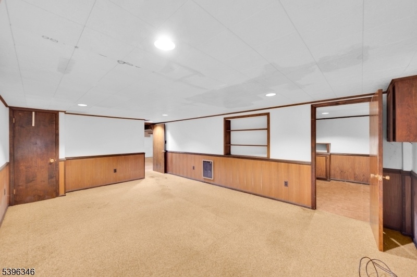
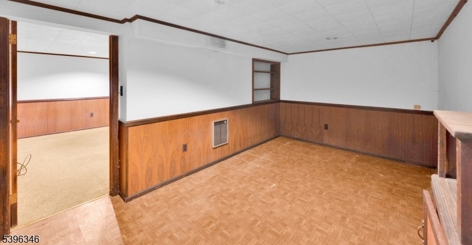
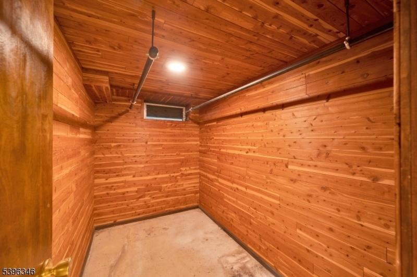
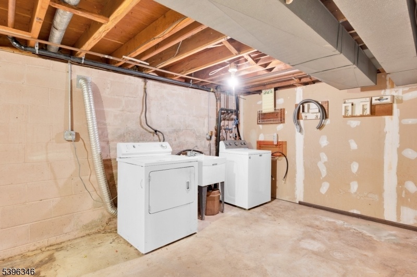
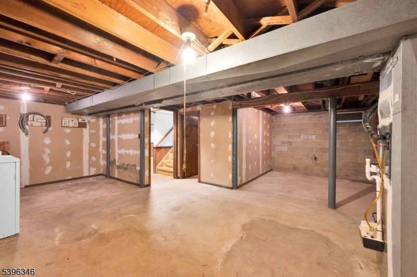
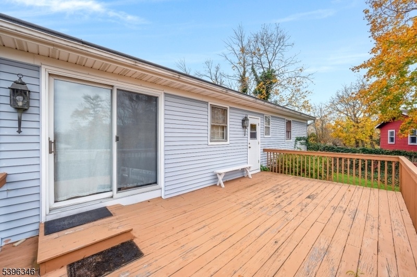
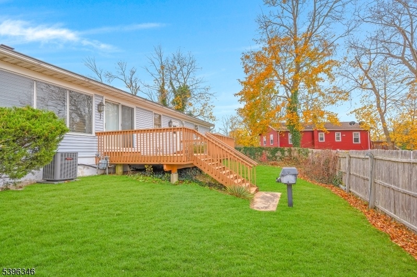
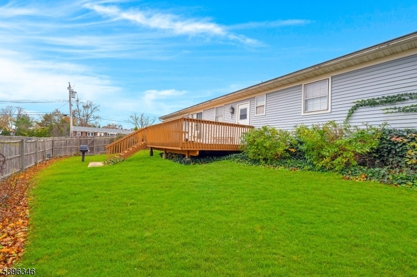
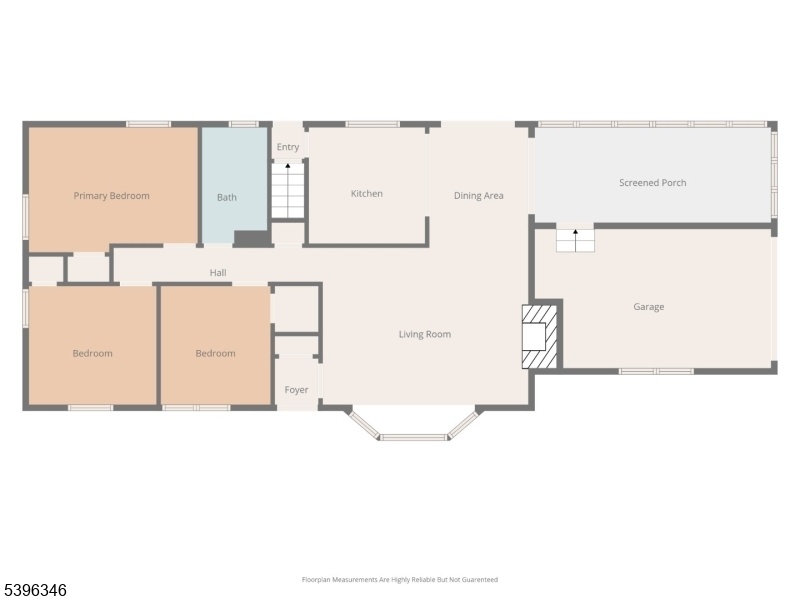
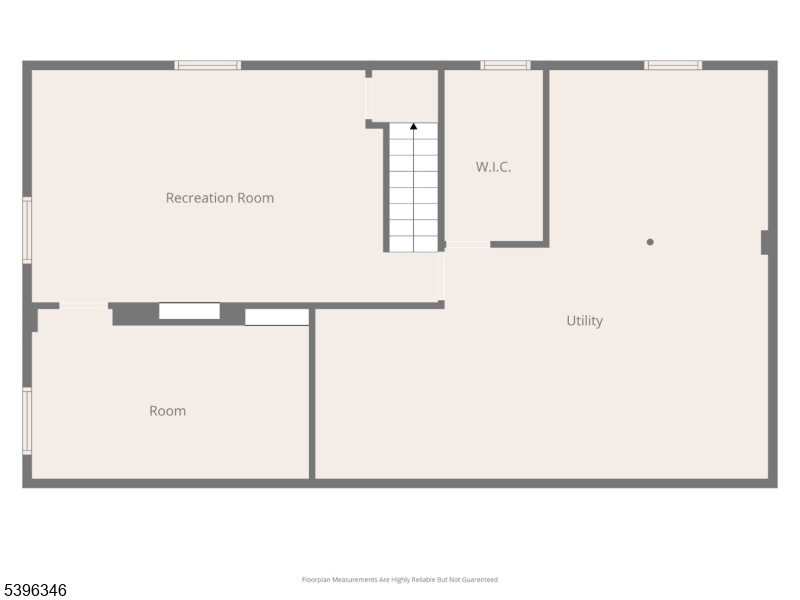
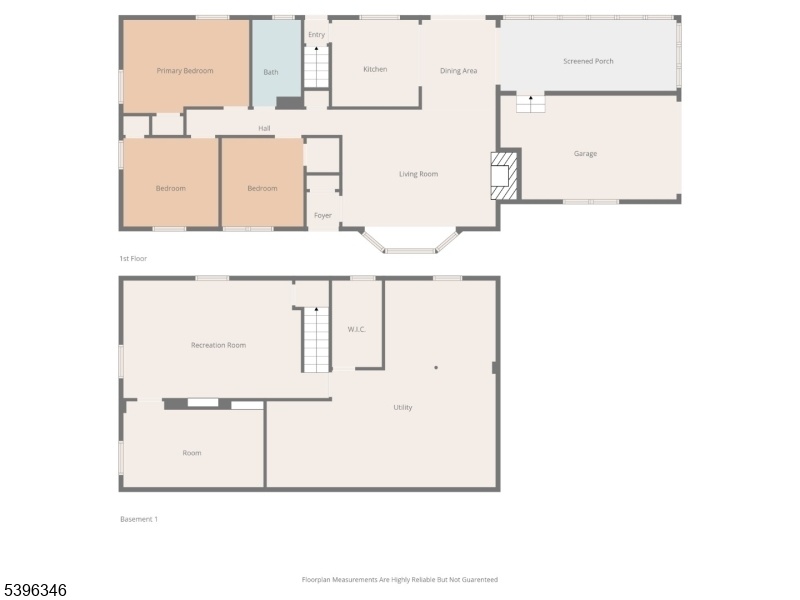
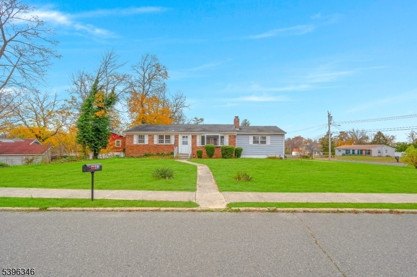
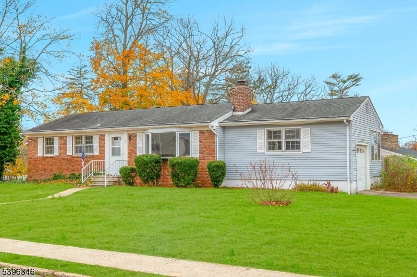
Price: $389,900
GSMLS: 3997805Type: Single Family
Style: Ranch
Beds: 3
Baths: 1 Full
Garage: 1-Car
Year Built: 1962
Acres: 0.26
Property Tax: $4,800
Description
Charming Ranch On Corner Lot With Endless Potential! Welcome To This Classic Ranch Home, Full Of Character And Natural Light, Offering Convenient Single-level Living. Enjoy A Spacious Living Room And Bright Dining Area With Hardwood Floors, Plus A Sunny Three-season Sunroom, Perfect For Relaxing Or Entertaining Guests. The Kitchen And Dining Room Opens Directly To An Oversized Deck And Large Backyard, Ideal For Outdoor Dining, Gardening, Or Summer Gatherings. Three Comfortable Bedrooms And A Full Bath Complete The Main Floor. A Large, Partially Finished Basement Offers Three Bonus Rooms, A Cedar Closet, Laundry Area, And Plenty Of Storage, Great Potential For A Home Gym, Office, Workshop, Or Hobby Space. An Attached Garage With Inside Access And Long Driveway Provide Ample Parking. Located On An Expansive Corner Lot In A Quiet, Friendly Neighborhood Close To Schools, Shopping, Gsp, Public Transportation And Nj Transit Right Down The Street. This Home Combines Comfort, Convenience, And Endless Opportunities To Make It Your Own. Don't Miss Out-schedule Your Tour Today!
Rooms Sizes
Kitchen:
First
Dining Room:
First
Living Room:
First
Family Room:
n/a
Den:
n/a
Bedroom 1:
First
Bedroom 2:
First
Bedroom 3:
First
Bedroom 4:
n/a
Room Levels
Basement:
Inside Entrance, Laundry Room, Rec Room, Storage Room, Utility Room
Ground:
n/a
Level 1:
3Bedroom,BathMain,DiningRm,Florida,Foyer,GarEnter,InsdEntr,Kitchen,LivingRm,OutEntrn,Pantry,Walkout
Level 2:
Attic
Level 3:
n/a
Level Other:
n/a
Room Features
Kitchen:
Separate Dining Area
Dining Room:
Formal Dining Room
Master Bedroom:
1st Floor
Bath:
n/a
Interior Features
Square Foot:
n/a
Year Renovated:
n/a
Basement:
Yes - Finished-Partially
Full Baths:
1
Half Baths:
0
Appliances:
Dishwasher, Dryer, Range/Oven-Gas, Refrigerator, Washer
Flooring:
Carpeting, Wood
Fireplaces:
1
Fireplace:
Gas Fireplace, Living Room
Interior:
Blinds,TubShowr
Exterior Features
Garage Space:
1-Car
Garage:
Attached,DoorOpnr,InEntrnc
Driveway:
1 Car Width, Blacktop
Roof:
Asphalt Shingle
Exterior:
Brick, Vinyl Siding
Swimming Pool:
No
Pool:
n/a
Utilities
Heating System:
Forced Hot Air
Heating Source:
Gas-Natural
Cooling:
Central Air
Water Heater:
Gas
Water:
Public Water
Sewer:
Public Sewer
Services:
Cable TV Available, Fiber Optic Available, Garbage Included
Lot Features
Acres:
0.26
Lot Dimensions:
95X120
Lot Features:
Corner, Level Lot
School Information
Elementary:
n/a
Middle:
n/a
High School:
n/a
Community Information
County:
Ocean
Town:
Toms River Township
Neighborhood:
n/a
Application Fee:
n/a
Association Fee:
n/a
Fee Includes:
n/a
Amenities:
n/a
Pets:
Yes
Financial Considerations
List Price:
$389,900
Tax Amount:
$4,800
Land Assessment:
$136,000
Build. Assessment:
$127,600
Total Assessment:
$263,600
Tax Rate:
1.77
Tax Year:
2024
Ownership Type:
Fee Simple
Listing Information
MLS ID:
3997805
List Date:
11-14-2025
Days On Market:
0
Listing Broker:
C-21 CREST REAL ESTATE, INC.
Listing Agent:


































Request More Information
Shawn and Diane Fox
RE/MAX American Dream
3108 Route 10 West
Denville, NJ 07834
Call: (973) 277-7853
Web: MorrisCountyLiving.com

