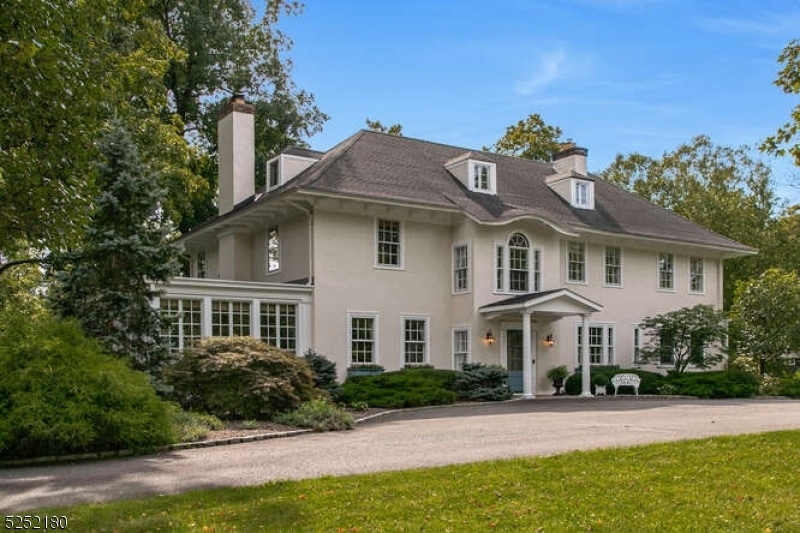519 S Maple Ave
Bernards Twp, NJ 07920


















































Price: $1,688,000
GSMLS: 3871653Type: Single Family
Style: Colonial
Beds: 5
Baths: 5 Full
Garage: 2-Car
Year Built: 1905
Acres: 1.69
Property Tax: $22,360
Description
Step Into The Timeless Allure Of A Meticulously Renovated Circa 1905 Home That Seamlessly Marries Classic Charm With Modern Luxury. This Impressive Residence Boasts Five Bedrooms, Five Full Baths, Sitting On A Spacious 1.69-acre Lot. Upon Entering, An Exquisite Open Staircase Sets The Stage For The Grandeur Within. The Crown Jewel Is An Astonishing Conservatory W A Wood-burning Fireplace, Providing A Sophisticated Space To Relax & Entertain While Enjoying The Natural Beauty Outdoors. The Main Level Exudes Refinement W A Formal Living Room Featuring A Fireplace, And A Banquet-sized Dining Room With French Doors That Lead To An Expansive Three-season Room, Seamlessly Blending Indoor And Outdoor Living. The Kitchen Is A Culinary Enthusiast's Dream, Offering A Center Island, Pendant Lighting, Granite Countertops, A Separate Dining Area, A Butler's Pantry, And High-end Appliances. The Primary Suite Is A Luxurious Retreat With An Outfitted Walk-in Closet, Fireplace & Luxurious Bath. The First-floor Study Complete W Fireplace, Providing A Quiet Space For Work Or Reflection. The Third Level Offers A Versatile Suite, Suitable For An Additional Bedroom, Home Office Or A Creative Sanctuary. Lush Outdoor Grounds And Inviting Inground Pool Offer A Splendid Backdrop For Outdoor Relaxation. With Meticulous Attention To Detail, This Home Embodies The Quintessential Concept Of Gracious Living, Where Classic Charm & Contemporary Luxury Coalesce To Offer A Truly Exceptional Living Experience.
Rooms Sizes
Kitchen:
19x13 First
Dining Room:
20x15 First
Living Room:
34x16 First
Family Room:
15x14 First
Den:
15x11 First
Bedroom 1:
18x16 Second
Bedroom 2:
14x12 Second
Bedroom 3:
16x11 Second
Bedroom 4:
16x11 Second
Room Levels
Basement:
n/a
Ground:
n/a
Level 1:
Bath Main, Breakfast Room, Conservatory, Den, Dining Room, Family Room, Foyer, Kitchen, Laundry Room, Living Room
Level 2:
4 Or More Bedrooms, Bath Main, Bath(s) Other
Level 3:
1 Bedroom, Bath(s) Other, Media Room
Level Other:
n/a
Room Features
Kitchen:
Breakfast Bar, Center Island, Eat-In Kitchen, Pantry, Separate Dining Area
Dining Room:
Formal Dining Room
Master Bedroom:
Dressing Room, Fireplace, Full Bath, Walk-In Closet
Bath:
Bidet, Jetted Tub, Stall Shower
Interior Features
Square Foot:
n/a
Year Renovated:
2012
Basement:
Yes - Unfinished
Full Baths:
5
Half Baths:
0
Appliances:
Carbon Monoxide Detector, Cooktop - Gas, Dishwasher, Generator-Hookup, Kitchen Exhaust Fan, Microwave Oven, Refrigerator, Sump Pump, Wall Oven(s) - Electric, Water Softener-Own
Flooring:
Marble, Tile, Wood
Fireplaces:
4
Fireplace:
Bedroom 1, Living Room, Wood Burning
Interior:
BarWet,CODetect,CeilHigh,JacuzTyp,SecurSys,SmokeDet,StallShw,StallTub,TubShowr,WlkInCls
Exterior Features
Garage Space:
2-Car
Garage:
Detached Garage
Driveway:
Blacktop
Roof:
Asphalt Shingle
Exterior:
Stucco
Swimming Pool:
Yes
Pool:
Gunite, In-Ground Pool
Utilities
Heating System:
3 Units, Forced Hot Air
Heating Source:
Gas-Natural
Cooling:
Ceiling Fan, Central Air
Water Heater:
Gas
Water:
Public Water
Sewer:
Public Sewer
Services:
Cable TV Available
Lot Features
Acres:
1.69
Lot Dimensions:
n/a
Lot Features:
Level Lot, Wooded Lot
School Information
Elementary:
CEDAR HILL
Middle:
W ANNIN
High School:
RIDGE
Community Information
County:
Somerset
Town:
Bernards Twp.
Neighborhood:
n/a
Application Fee:
n/a
Association Fee:
n/a
Fee Includes:
n/a
Amenities:
n/a
Pets:
n/a
Financial Considerations
List Price:
$1,688,000
Tax Amount:
$22,360
Land Assessment:
$332,100
Build. Assessment:
$898,600
Total Assessment:
$1,230,700
Tax Rate:
2.01
Tax Year:
2023
Ownership Type:
Fee Simple
Listing Information
MLS ID:
3871653
List Date:
10-26-2023
Days On Market:
0
Listing Broker:
KELLER WILLIAMS TOWNE SQUARE REAL
Listing Agent:
Michele Klug


















































Request More Information
Shawn and Diane Fox
RE/MAX American Dream
3108 Route 10 West
Denville, NJ 07834
Call: (973) 277-7853
Web: MorrisCountyLiving.com

