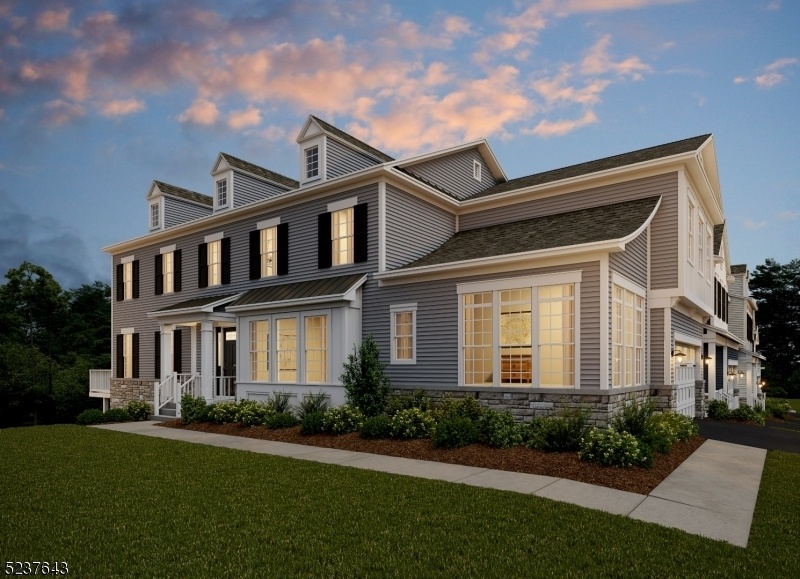12 Hillandale Drive
Mendham Twp, NJ 07945






























Price: $1,559,250
GSMLS: 3873045Type: Condo/Townhouse/Co-op
Style: Townhouse-End Unit
Beds: 4
Baths: 5 Full & 1 Half
Garage: 2-Car
Year Built: 2023
Acres: 0.00
Property Tax: $29,000
Description
A Stunning End-unit, The Wheaton Has A Modern Functional Floor Plan, Providing A Seamless Flow Between The Living And Dining Spaces. Thoughtful Design Features And Luxurious Finishes Curated By Top Designers Grace Every Corner Of The Home In This New Boutique Townhome Community. One High Point Is Undoubtedly The Sun-drenched Great Room, Which Boasts Oversized Windows, An Abundance Of Natural Light Floods The Space, There's Also Convenient Access To The Rear Deck. The Soaring Ceiling Height Adds To The Grandeur Of The Room, While A Gas Fireplace Creates A Cozy, Inviting Atmosphere. Perfectly Private The Corner Home Office Has A Tray Ceiling And French Doors. The Gourmet Kitchen Is A Chef's Dream, Featuring Custom Cabinets, Ge Cafe Appliances, Brushed Nickel Hardware And A Spacious Island With A Double Width Polished Quartz Top, Plus Seating For Five, Perfect For Casual Entertaining. The Pantry And Mudroom Area Keep Things Organized. Relax In The 1st Floor Primary Suite Highlights Include; A Volume Ceiling, Stunning Oversized Windows, A Walk-in Closet, A Spa-like Bathroom With Double Sinks, Brushed Nickel Hardware, Oversize Shower W/frameless Door And A Soaking Tub For Ultimate Comfort. The 2nd Floor Offers Versatility With A Huge Open Loft Area, All 3 Additional Bedrooms Are Ensuite Bedroom And For Superior Storage All Bedrooms Have Walk-in Closets. The Finished Walkout Basement With Full Bath Adds An Additional 1100 Sq Ft.
Rooms Sizes
Kitchen:
10x20 First
Dining Room:
13x14 First
Living Room:
16x19 First
Family Room:
n/a
Den:
11x12 First
Bedroom 1:
14x16 First
Bedroom 2:
13x14 Second
Bedroom 3:
14x13 Second
Bedroom 4:
14x22 Second
Room Levels
Basement:
Bath(s) Other, Rec Room, Storage Room, Utility Room
Ground:
n/a
Level 1:
1Bedroom,BathMain,DiningRm,Foyer,GarEnter,GreatRm,Kitchen,Laundry,MudRoom,Office,Pantry,PowderRm
Level 2:
3 Bedrooms, Bath(s) Other, Loft, Storage Room
Level 3:
Attic
Level Other:
n/a
Room Features
Kitchen:
Center Island, Eat-In Kitchen
Dining Room:
Formal Dining Room
Master Bedroom:
1st Floor, Full Bath, Walk-In Closet
Bath:
Soaking Tub, Stall Shower
Interior Features
Square Foot:
3,372
Year Renovated:
n/a
Basement:
Yes - Full, Unfinished, Walkout
Full Baths:
5
Half Baths:
1
Appliances:
Carbon Monoxide Detector, Dishwasher, Dryer, Microwave Oven, Range/Oven-Gas, Self Cleaning Oven, Wall Oven(s) - Electric, Washer
Flooring:
Laminate, Tile
Fireplaces:
1
Fireplace:
Gas Fireplace, Living Room
Interior:
CeilHigh,SoakTub,StallShw,TubShowr,WlkInCls
Exterior Features
Garage Space:
2-Car
Garage:
Built-In,DoorOpnr,InEntrnc
Driveway:
2 Car Width, Blacktop, Driveway-Exclusive
Roof:
Asphalt Shingle
Exterior:
Stone, Vinyl Siding
Swimming Pool:
No
Pool:
n/a
Utilities
Heating System:
1 Unit, Forced Hot Air
Heating Source:
Gas-Natural
Cooling:
1 Unit, Central Air
Water Heater:
n/a
Water:
Association, Public Water
Sewer:
Association, Private
Services:
Cable TV Available, Garbage Included
Lot Features
Acres:
0.00
Lot Dimensions:
n/a
Lot Features:
Backs to Park Land, Open Lot, Wooded Lot
School Information
Elementary:
Mendham Township Elementary School (K-4)
Middle:
Mendham Township Middle School (5-8)
High School:
n/a
Community Information
County:
Morris
Town:
Mendham Twp.
Neighborhood:
Enclave at Hillandal
Application Fee:
n/a
Association Fee:
$1,059 - Monthly
Fee Includes:
Maintenance-Common Area, Sewer Fees, Snow Removal, Trash Collection, Water Fees
Amenities:
n/a
Pets:
Number Limit, Yes
Financial Considerations
List Price:
$1,559,250
Tax Amount:
$29,000
Land Assessment:
$0
Build. Assessment:
$0
Total Assessment:
$0
Tax Rate:
2.09
Tax Year:
2023
Ownership Type:
Condominium
Listing Information
MLS ID:
3873045
List Date:
11-03-2023
Days On Market:
175
Listing Broker:
KL SOTHEBY'S INT'L. REALTY
Listing Agent:
Liane Dobson






























Request More Information
Shawn and Diane Fox
RE/MAX American Dream
3108 Route 10 West
Denville, NJ 07834
Call: (973) 277-7853
Web: MorrisCountyLiving.com




