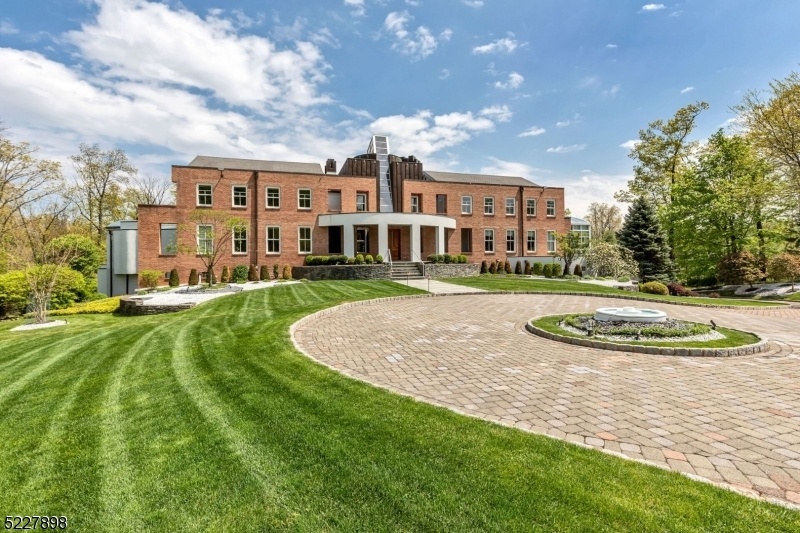6 Ravinn Ln
Warren Twp, NJ 07059










































Price: $4,000,000
GSMLS: 3879494Type: Single Family
Style: Custom Home
Beds: 8
Baths: 8 Full & 4 Half
Garage: 4-Car
Year Built: 1997
Acres: 7.52
Property Tax: $66,233
Description
The Ravinn Estate Is A Magnificent, Custom Designed Contemporary Property. Located On 7.5 Acres, This Luxurious And Private Retreat Includes An Indoor Pool, Fully Lighted And Fenced Tennis Court, Two-story Waterfalls, Pond And Gazebo. A One-of-a-kind Grand Foyer Welcomes You With Soaring Ceilings, Distinctive Butterfly Staircase And Custom Chandelier. Throughout The Home Is Granite Flooring With Granite Trim And Wood Inlay, Unique Molding On The Walls And Ceilings, And A Lighting System Designed By Creston. The Estate's 8 En-suites And 4 Half Baths Provide Plenty Of Space For Guests. The Primary Suite Is A True Retreat Featuring A Spa-like Bathroom, Sauna, Walk-in Closet, Study With Gas Fireplace, And Direct Access To The Gym And Pool Below. The Kitchen Is A Chef's Dream With Top Of The Line Appliances, A Massive Island, Custom Exhaust Hood, 6-burner Stovetop, And A Prep Sink. The Great Room, With Dramatic Ceiling Height And Graceful Bridge To The Library, Features A 6' Wide Granite Gas Fireplace With Marble Hearth. Elevator To All Three Levels. The Lower Level Of The Property, Designed For Entertainment, Has A Large Recreation Room, Wet Bar, Dance Floor, Media Room, Bedroom, Full-service Kitchen, Wine Cellar, And Fitness Room Leading To The Indoor Pool And Spa.this Level Has Direct Outdoor Access, Which Seamlessly Allows For Indoor/ Outdoor Living. Don't Miss This Opportunity To Own An All-inclusive Resort Like Property!
Rooms Sizes
Kitchen:
21x20 First
Dining Room:
22x15 First
Living Room:
20x13 First
Family Room:
29x23 First
Den:
19x19 First
Bedroom 1:
17x17 First
Bedroom 2:
21x16 First
Bedroom 3:
18x17 First
Bedroom 4:
17x16 Second
Room Levels
Basement:
n/a
Ground:
1 Bedroom, Bath Main, Exercise Room, Kitchen, Media Room, Powder Room, Rec Room, Walkout
Level 1:
2 Bedrooms, Bath Main, Bath(s) Other, Breakfast Room, Conservatory, Dining Room, Foyer, Great Room, Kitchen, Laundry Room, Living Room, Office, Pantry, Porch, Powder Room, Sunroom
Level 2:
4 Or More Bedrooms, Bath Main, Bath(s) Other, Library, Office, Porch, Powder Room
Level 3:
Attic
Level Other:
n/a
Room Features
Kitchen:
Breakfast Bar, Center Island, Second Kitchen, Separate Dining Area
Dining Room:
Formal Dining Room
Master Bedroom:
1st Floor, Dressing Room, Full Bath, Other Room, Sitting Room, Walk-In Closet
Bath:
Jetted Tub, Sauna, Steam
Interior Features
Square Foot:
n/a
Year Renovated:
2021
Basement:
Yes - Finished, Walkout
Full Baths:
8
Half Baths:
4
Appliances:
Central Vacuum, Cooktop - Gas, Dishwasher, Disposal, Dryer, Generator-Built-In, Hot Tub, Kitchen Exhaust Fan, Refrigerator, Sump Pump, Wall Oven(s) - Gas, Wine Refrigerator
Flooring:
Marble, Stone, Tile, Wood
Fireplaces:
4
Fireplace:
Bedroom 1, Gas Fireplace, Great Room, Rec Room, See Remarks
Interior:
BarWet,Bidet,Blinds,CeilCath,Elevator,JacuzTyp,Sauna,SecurSys,Skylight,Steam,StereoSy,WlkInCls
Exterior Features
Garage Space:
4-Car
Garage:
Attached,Built-In,Finished,DoorOpnr,InEntrnc,Oversize
Driveway:
Additional Parking, Circular, Fencing, Lighting, Paver Block
Roof:
Composition Shingle, Rubberized
Exterior:
Brick, Stucco
Swimming Pool:
Yes
Pool:
Gunite, Heated, In-Ground Pool, Indoor Pool
Utilities
Heating System:
4+ Units, Forced Hot Air, Multi-Zone, Radiant - Hot Water
Heating Source:
Gas-Natural
Cooling:
4+ Units, Ceiling Fan, Central Air, Multi-Zone Cooling
Water Heater:
Gas
Water:
Public Water
Sewer:
Public Sewer
Services:
n/a
Lot Features
Acres:
7.52
Lot Dimensions:
n/a
Lot Features:
Open Lot
School Information
Elementary:
CENTRAL
Middle:
MIDDLE
High School:
WHRHS
Community Information
County:
Somerset
Town:
Warren Twp.
Neighborhood:
n/a
Application Fee:
n/a
Association Fee:
n/a
Fee Includes:
n/a
Amenities:
Elevator,KitFacil,MulSport,PoolIndr,Sauna,Tennis
Pets:
n/a
Financial Considerations
List Price:
$4,000,000
Tax Amount:
$66,233
Land Assessment:
$696,200
Build. Assessment:
$2,721,400
Total Assessment:
$3,417,600
Tax Rate:
1.94
Tax Year:
2023
Ownership Type:
Fee Simple
Listing Information
MLS ID:
3879494
List Date:
12-30-2023
Days On Market:
122
Listing Broker:
PROMINENT PROPERTIES SIR
Listing Agent:
Ryan Mcgurl










































Request More Information
Shawn and Diane Fox
RE/MAX American Dream
3108 Route 10 West
Denville, NJ 07834
Call: (973) 277-7853
Web: MorrisCountyLiving.com

