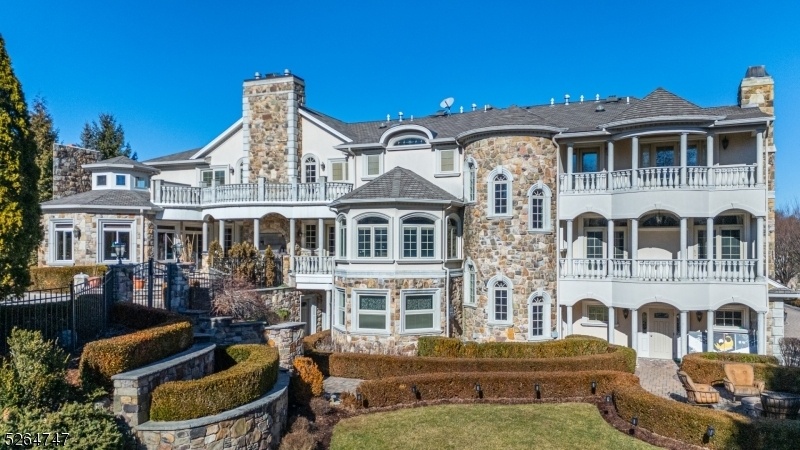11 Rickland Dr
North Caldwell Boro, NJ 07006

















































Price: $5,700,000
GSMLS: 3882444Type: Single Family
Style: Colonial
Beds: 7
Baths: 9 Full & 2 Half
Garage: 4-Car
Year Built: 2009
Acres: 2.37
Property Tax: $56,030
Description
Once In A Lifetime Opportunity! This Magnificent Custom Home Was Built In 2009 With No Expense Or Detail Overlooked. 11,000+ Sf & 30 Rooms Of Luxurious Living Yet Still A Warm, Cozy Ambiance Suitable For Large Scale Entertaining Or Intimate Gatherings. 7 Bedrooms (all With Ensuite), 9 Baths, 2 Half Baths, Eat-in-kitchen With Island & Breakfast Room, Elevator, Office With Fireplace, Family Room With Fireplace, 2-story Living Room With Fireplace, Bar & Interior Balcony, Billiards Room, Cabana Room With Wood Burning Fireplace & Full Bath, Home Theatre, And Study (or Bedroom) With Ensuite. Put Your Dancing Shoes On & Enjoy The Fabulous Lower Level With Dance Floor & Disco Ball, Bar, Kitchen, Media Room, Spa, Home Gym, Arcade. There's Also A Guest Bedroom With Full Bath & Den. The 2nd Floor Oasis Offers A Spectacular Primary With Ensuite, Double Wcs (one W/bidet) & Vanities, Dressing Room With Built-ins, Adjoining Den With Kitchenette & Balcony. 4 Bedrooms (all Ensuite), Laundry And Gorgeous Hallway W/rotunda, And Interior & Exterior Balconies. Huge Double Lot With Inground Pool, Covered Bar, Firepit & So Much More!
Rooms Sizes
Kitchen:
n/a
Dining Room:
n/a
Living Room:
n/a
Family Room:
n/a
Den:
n/a
Bedroom 1:
n/a
Bedroom 2:
n/a
Bedroom 3:
n/a
Bedroom 4:
n/a
Room Levels
Basement:
n/a
Ground:
1Bedroom,BathMain,Exercise,GameRoom,GarEnter,GreatRm,Kitchen,Media
Level 1:
BathOthr,Breakfst,Den,DiningRm,FamilyRm,Foyer,GameRoom,GreatRm,Kitchen,Laundry,LivingRm,Media,Office,Pantry,PowderRm,SeeRem
Level 2:
4+Bedrms,BathMain,BathOthr,Den,Kitchen,Laundry,Porch,PowderRm,SeeRem
Level 3:
n/a
Level Other:
n/a
Room Features
Kitchen:
Center Island, Eat-In Kitchen, Pantry, Separate Dining Area
Dining Room:
Formal Dining Room
Master Bedroom:
Dressing Room, Fireplace, Full Bath, Sitting Room
Bath:
Bidet, Jetted Tub, Stall Shower
Interior Features
Square Foot:
11,314
Year Renovated:
n/a
Basement:
Yes - Finished-Partially, French Drain, Full, Walkout
Full Baths:
9
Half Baths:
2
Appliances:
Carbon Monoxide Detector, Dishwasher, Dryer, Hot Tub, Instant Hot Water, Kitchen Exhaust Fan, Microwave Oven, Range/Oven-Gas, Refrigerator, Washer, Wine Refrigerator
Flooring:
Parquet-Some, See Remarks, Stone, Tile, Wood
Fireplaces:
6
Fireplace:
Bedroom 1, Family Room, Gas Fireplace, Library, Living Room, Wood Burning
Interior:
BarWet,CeilCath,Elevator,CeilHigh,HotTub,Sauna,SecurSys,Skylight,StallShw,StereoSy,WlkInCls,Whrlpool
Exterior Features
Garage Space:
4-Car
Garage:
Built-In Garage, Garage Door Opener, See Remarks
Driveway:
Circular, Paver Block
Roof:
Composition Shingle
Exterior:
Stone
Swimming Pool:
Yes
Pool:
Heated, In-Ground Pool
Utilities
Heating System:
Multi-Zone
Heating Source:
Gas-Natural
Cooling:
Central Air, Multi-Zone Cooling
Water Heater:
n/a
Water:
Public Water
Sewer:
Public Sewer
Services:
n/a
Lot Features
Acres:
2.37
Lot Dimensions:
n/a
Lot Features:
n/a
School Information
Elementary:
GOULD
Middle:
W ESSEX
High School:
W ESSEX
Community Information
County:
Essex
Town:
North Caldwell Boro
Neighborhood:
n/a
Application Fee:
n/a
Association Fee:
n/a
Fee Includes:
n/a
Amenities:
n/a
Pets:
n/a
Financial Considerations
List Price:
$5,700,000
Tax Amount:
$56,030
Land Assessment:
$652,700
Build. Assessment:
$1,918,700
Total Assessment:
$2,571,400
Tax Rate:
2.18
Tax Year:
2022
Ownership Type:
Fee Simple
Listing Information
MLS ID:
3882444
List Date:
01-21-2024
Days On Market:
102
Listing Broker:
STANTON COMPANY
Listing Agent:
Richard G Stanton

















































Request More Information
Shawn and Diane Fox
RE/MAX American Dream
3108 Route 10 West
Denville, NJ 07834
Call: (973) 277-7853
Web: MorrisCountyLiving.com

