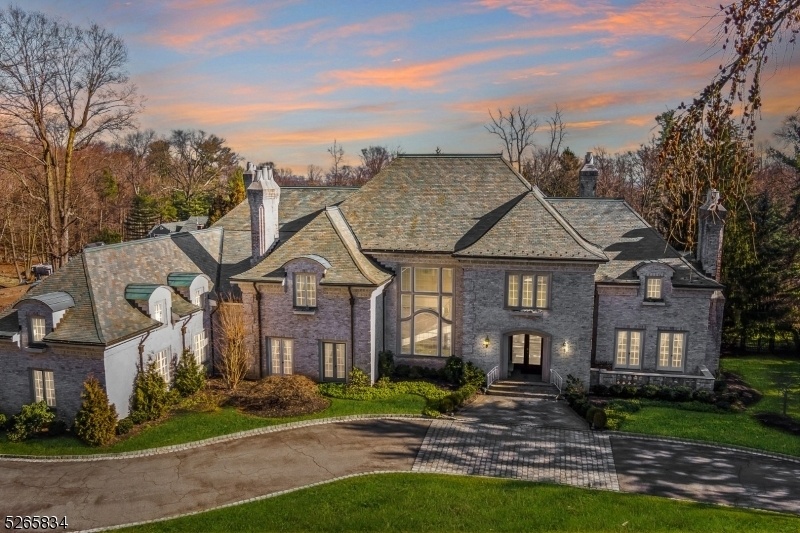82 Mountain Ave
West Orange Twp, NJ 07052






































Price: $3,200,000
GSMLS: 3884629Type: Single Family
Style: Custom Home
Beds: 6
Baths: 6 Full & 3 Half
Garage: 3-Car
Year Built: 1996
Acres: 2.28
Property Tax: $88,740
Description
Nestled Within The Esteemed Gates Of Llewellyn Park, 14 Miles From The Vibrant Heart Of Nyc, This French Country-inspired Estate Stands As A Masterpiece Of Timeless Elegance. Every Detail, From The Opulent Marble Floors To The Ethereal Hand-blown Glass Fixtures & The Majestic Onyx Columns Adorning The Dining Room Entrance, Speaks Of Unparalleled Craftsmanship & Architectural Grace. With 6 Beds, 6 Full Baths & 3 Half Baths, It Boasts A Wealth Of Space & Amenities. An Elevator Ensures Effortless Access To Every Level, While The 3-car Garage Exemplifies Convenience & Security. The Primary Suite On The 2nd Level Is A Haven Of Opulence. It Features A Private Sitting Room Graced By A Comforting Fireplace & A Well-appointed Wet Bar. Flanking This Sanctuary Are 2 Luxurious Marbled Bathrooms & Expansive Walk-in Closets. On The Lower Level, The In-law Suite, Complete With A Private Entrance, Caters To Guests With Grace & Privacy. A Well-equipped Gym Provides Space For Fitness Enthusiasts, While A Spacious Recreation Room Adorned With Oak & Natural Stone Walls Opens Onto A Lower-level Patio, Seamlessly Merging Indoor & Outdoor Living. The Outdoor Landscape Is A Paradise Of Its Own, Set On 2.28 Meticulously Landscaped Acres. Mature Trees Frame The Serene Backdrop, Leading To Natural Stone Patios That Encompass An Inviting In-ground Pool. An Elegant Cabana, Featuring Showers, An Outdoor Kitchen & Charming Gazebo, Sets The Stage For Al-fresco Gatherings & Entertainment Under The Open Sky.
Rooms Sizes
Kitchen:
23x15 First
Dining Room:
17x21 First
Living Room:
20x27 First
Family Room:
17x26 First
Den:
10x13 First
Bedroom 1:
22x21 Second
Bedroom 2:
20x20 Second
Bedroom 3:
19x17 Second
Bedroom 4:
16x29 Third
Room Levels
Basement:
1Bedroom,BathOthr,Exercise,GameRoom,Kitchen,LivingRm,RecRoom,Walkout
Ground:
n/a
Level 1:
1Bedroom,BathOthr,DiningRm,FamilyRm,Foyer,GarEnter,GreatRm,Kitchen,Laundry,Library,LivingRm,MudRoom,Pantry,PowderRm,Storage
Level 2:
3Bedroom,BathMain,BathOthr,SeeRem,SittngRm
Level 3:
1 Bedroom, Attic, Loft, Storage Room
Level Other:
n/a
Room Features
Kitchen:
Center Island, Pantry, Second Kitchen, See Remarks, Separate Dining Area
Dining Room:
Formal Dining Room
Master Bedroom:
Dressing Room, Fireplace, Full Bath, Other Room, Sitting Room, Walk-In Closet
Bath:
Bidet, Soaking Tub, Stall Shower
Interior Features
Square Foot:
11,400
Year Renovated:
n/a
Basement:
Yes - Finished, Full, Walkout
Full Baths:
6
Half Baths:
3
Appliances:
Carbon Monoxide Detector, Central Vacuum, Cooktop - Gas, Dishwasher, Dryer, Kitchen Exhaust Fan, Microwave Oven, Refrigerator, Sump Pump, Wall Oven(s) - Gas, Washer
Flooring:
Carpeting, Marble, Stone, Tile, Wood
Fireplaces:
6
Fireplace:
Family Room, Foyer/Hall, Great Room, Library, Living Room, Rec Room
Interior:
BarWet,CODetect,CeilCath,Elevator,FireExtg,CeilHigh,SmokeDet,StallShw,WlkInCls
Exterior Features
Garage Space:
3-Car
Garage:
Attached Garage, Garage Door Opener
Driveway:
Circular
Roof:
Slate
Exterior:
Brick, See Remarks
Swimming Pool:
Yes
Pool:
In-Ground Pool
Utilities
Heating System:
4+ Units, Forced Hot Air, Multi-Zone
Heating Source:
Gas-Natural
Cooling:
4+ Units, Central Air
Water Heater:
Gas
Water:
Public Water
Sewer:
Public Sewer
Services:
Garbage Extra Charge
Lot Features
Acres:
2.28
Lot Dimensions:
n/a
Lot Features:
n/a
School Information
Elementary:
n/a
Middle:
n/a
High School:
W ORANGE
Community Information
County:
Essex
Town:
West Orange Twp.
Neighborhood:
Llewelyn Park
Application Fee:
n/a
Association Fee:
$12,781 - Annually
Fee Includes:
Maintenance-Common Area
Amenities:
Elevator, Exercise Room, Kitchen Facilities, Pool-Outdoor, Storage
Pets:
Yes
Financial Considerations
List Price:
$3,200,000
Tax Amount:
$88,740
Land Assessment:
$379,300
Build. Assessment:
$1,620,700
Total Assessment:
$2,000,000
Tax Rate:
4.44
Tax Year:
2022
Ownership Type:
Fee Simple
Listing Information
MLS ID:
3884629
List Date:
02-05-2024
Days On Market:
82
Listing Broker:
WEICHERT REALTORS
Listing Agent:
Angel Nolan






































Request More Information
Shawn and Diane Fox
RE/MAX American Dream
3108 Route 10 West
Denville, NJ 07834
Call: (973) 277-7853
Web: MorrisCountyLiving.com

