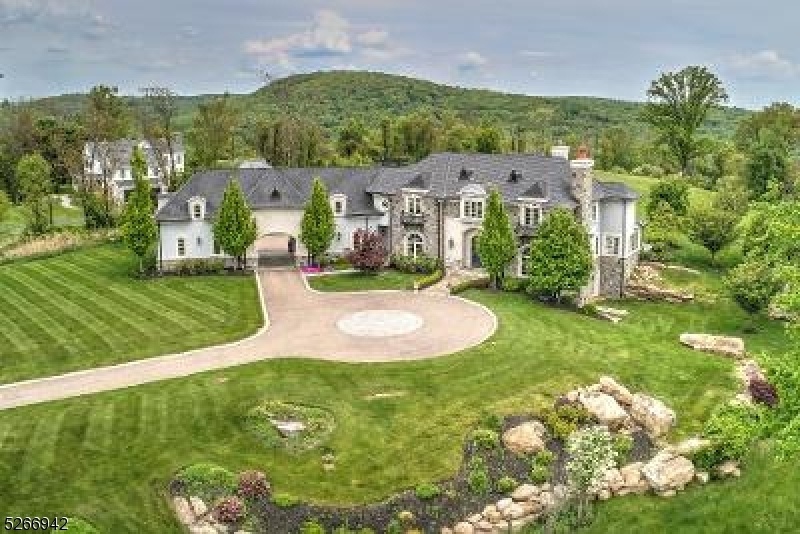8 Halsey Farm Rd
Tewksbury Twp, NJ 08833













































Price: $2,450,000
GSMLS: 3884659Type: Single Family
Style: Custom Home
Beds: 4
Baths: 4 Full & 2 Half
Garage: 4-Car
Year Built: 2013
Acres: 4.36
Property Tax: $38,339
Description
This Extraordinary Country Home Designed And Built By One Of Nj's Prominent Architects In 2013 Features An Open Modern Floor Plan! Immediately Impressive, A 2-story Foyer With Breath-taking Multi-tiered Raindrop Chrystal Chandelier & Remote Lift, Platinum-leaf Wrought Iron Staircase, And Natural Quarry Stone Flooring Leads Into The Gourmet Kitchen, With Subzero Cabinet Enclosed Refrigerator, Ice Maker, Viking 6-burner Stove W/grill, And Dual Ovens. Stunning White Kitchen Cabinets With Swarovsky Blue Chrystal Knobs, Gray And White Toned Granite, Custom Millwork Blanketing Every Wall, Limestone Subway Accent Walls, Gleaming Hardwood Floors, Kitchen Sitting Room With Fireplace, Are Breathtaking. The Gallery Hallway, Stretching From One End Of The First Floor To The Other, Flows Into The Vast Great Room With French Doors To The Blue Stone Patio, A Spacious Elegant Dining Room With Trendy Martini Butler Area, The Professional Kitchen, And Luxurious Spa Pool Room Leading To The Blue Stone Patio. A Heavenly Primary Bedroom Suite, With One Of The 3 Fireplaces, An Elegant Master Bath, Radiant Floors, His And Her Vanities, Handsome Marble Shower, & French Doors Onto A Private Stone Patio, Views To Manhattan And 4 Lush Green Acres. A Finished Lower Level Opens From The Dual Foyer Staircase Has White Layered Limestone Walls, High Ceilings, Media Room, Open Entertaining Space, And Exercise Area. A Separate Two Car Garage Connected By A Porte Cochre Has Additional Unfinished Space Above.
Rooms Sizes
Kitchen:
30x18 First
Dining Room:
18x16 First
Living Room:
13x20 First
Family Room:
28x21 First
Den:
n/a
Bedroom 1:
28x21 Second
Bedroom 2:
15x16 Second
Bedroom 3:
14x17 Second
Bedroom 4:
24x13 Second
Room Levels
Basement:
Exercise Room, Family Room, Media Room, Outside Entrance, Storage Room, Utility Room, Walkout
Ground:
n/a
Level 1:
BathOthr,Breakfst,DiningRm,FamilyRm,Foyer,GarEnter,InsdEntr,Kitchen,Laundry,LivingRm,MudRoom,Office,Pantry,Porch,Sunroom,Walkout
Level 2:
4+Bedrms,Attic,BathOthr,Laundry,SittngRm
Level 3:
Attic
Level Other:
n/a
Room Features
Kitchen:
Center Island, Eat-In Kitchen, Pantry
Dining Room:
Formal Dining Room
Master Bedroom:
Dressing Room, Fireplace, Full Bath, Walk-In Closet
Bath:
Soaking Tub, Stall Shower
Interior Features
Square Foot:
n/a
Year Renovated:
n/a
Basement:
Yes - Finished, Full, Walkout
Full Baths:
4
Half Baths:
2
Appliances:
Carbon Monoxide Detector, Dishwasher, Dryer, Generator-Built-In, Kitchen Exhaust Fan, Microwave Oven, Self Cleaning Oven, Wall Oven(s) - Electric, Wall Oven(s) - Gas, Washer, Wine Refrigerator
Flooring:
Stone, Wood
Fireplaces:
3
Fireplace:
Bedroom 1, Gas Fireplace, Kitchen, Library, Wood Burning
Interior:
BarDry,CODetect,CeilCath,Drapes,FireExtg,CeilHigh,SmokeDet,StallShw,StereoSy,TrckLght,WlkInCls,WndwTret
Exterior Features
Garage Space:
4-Car
Garage:
Attached Garage, Detached Garage, Finished Garage, Garage Door Opener, Garage Parking, Oversize Garage
Driveway:
1 Car Width, Blacktop, Circular
Roof:
Asphalt Shingle
Exterior:
Stone, Stucco
Swimming Pool:
Yes
Pool:
Heated, Indoor Pool
Utilities
Heating System:
4Units,ForcedHA,Humidifr,RdntElec
Heating Source:
Gas-Natural
Cooling:
4+ Units, Central Air, Multi-Zone Cooling
Water Heater:
Gas
Water:
Private
Sewer:
Septic 4 Bedroom Town Verified
Services:
Cable TV Available, Garbage Extra Charge
Lot Features
Acres:
4.36
Lot Dimensions:
n/a
Lot Features:
Cul-De-Sac, Mountain View, Open Lot
School Information
Elementary:
TEWKSBURY
Middle:
OLDTURNPKE
High School:
VOORHEES
Community Information
County:
Hunterdon
Town:
Tewksbury Twp.
Neighborhood:
n/a
Application Fee:
n/a
Association Fee:
n/a
Fee Includes:
n/a
Amenities:
Pool-Indoor
Pets:
Yes
Financial Considerations
List Price:
$2,450,000
Tax Amount:
$38,339
Land Assessment:
$287,200
Build. Assessment:
$1,336,000
Total Assessment:
$1,623,200
Tax Rate:
2.36
Tax Year:
2023
Ownership Type:
Fee Simple
Listing Information
MLS ID:
3884659
List Date:
02-05-2024
Days On Market:
87
Listing Broker:
WEICHERT REALTORS
Listing Agent:
Sandra Hyde













































Request More Information
Shawn and Diane Fox
RE/MAX American Dream
3108 Route 10 West
Denville, NJ 07834
Call: (973) 277-7853
Web: MorrisCountyLiving.com

