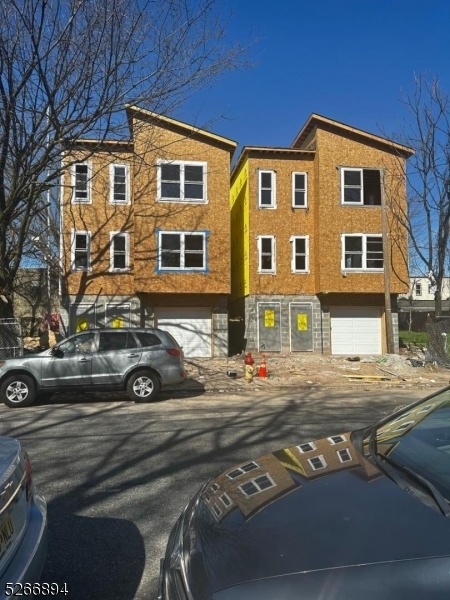825 S 18th St
Newark City, NJ 07108

Price: $749,000
GSMLS: 3884929Type: Multi-Family
Style: 2-Two Story
Total Units: 2
Beds: 6
Baths: 5 Full
Garage: 1-Car
Year Built: 2024
Acres: 0.06
Property Tax: $1,023
Description
Welcome To The Epitome Of Modern Living Nestled In The Vibrant Upper Clinton Hill Neighborhood Of Newark, Nj. This Stunning Two-family New Construction Offers An Unparalleled Opportunity For Both Investors And Homeowners Alike. Each Unit Boasts Contemporary Design Elements And High-end Finishes Throughout, Providing The Perfect Blend Of Style And Functionality. The Spacious Layout Of Each Unit Features 6 Bedrooms, 5 Bathrooms, And 4,263 Square Feet Of Living Space, Ensuring Ample Room For Comfortable Living. The Chef-inspired Kitchens Are Equipped With Stainless Steel Appliances, Sleek Cabinetry, And Quartz Countertops, Making Meal Preparation A Delight. Enjoy The Convenience Of Modern Amenities, Including Central Air Conditioning, In-unit Laundry Facilities, And Ample Storage Space. Additionally, Each Unit Offers Private Outdoor Areas, Perfect For Enjoying Your Morning Coffee Or Hosting Summer Barbecues. Situated In An Up-and-coming Area, This Property Is Surrounded By An Array Of Amenities, Including Easy Access To Major Highways, Public Transportation Options, And Shopping Centers. Don't Miss Your Chance To Own A Piece Of Newark's Burgeoning Real Estate Market. Whether You're Looking For A Lucrative Investment Opportunity Or A Place To Call Home, This Two-family New Construction Offers The Perfect Blend Of Luxury, Convenience, And Value. Schedule Your Showing Today And Experience The Allure Of Urban Living In The Heart Of Newark's Upper Clinton Hill Neighborhood!
General Info
Style:
2-Two Story
SqFt Building:
4,263
Total Rooms:
12
Basement:
Yes - Walkout
Interior:
n/a
Roof:
Asphalt Shingle
Exterior:
Vinyl Siding
Lot Size:
25X100
Lot Desc:
n/a
Parking
Garage Capacity:
1-Car
Description:
Built-In Garage
Parking:
1 Car Width
Spaces Available:
2
Unit 1
Bedrooms:
3
Bathrooms:
3
Total Rooms:
7
Room Description:
Bedrooms, Den, Living/Dining Room, Master Bedroom
Levels:
2
Square Foot:
n/a
Fireplaces:
n/a
Appliances:
Dishwasher, Range/Oven - Gas, Refrigerator
Utilities:
Owner Pays Water, Tenant Pays Electric, Tenant Pays Gas, Tenant Pays Heat
Handicap:
No
Unit 2
Bedrooms:
3
Bathrooms:
2
Total Rooms:
5
Room Description:
Bedrooms, Master Bedroom
Levels:
1
Square Foot:
n/a
Fireplaces:
n/a
Appliances:
Dishwasher, Range/Oven - Gas, Refrigerator
Utilities:
Owner Pays Water, Tenant Pays Electric, Tenant Pays Gas, Tenant Pays Heat
Handicap:
No
Unit 3
Bedrooms:
n/a
Bathrooms:
n/a
Total Rooms:
n/a
Room Description:
n/a
Levels:
n/a
Square Foot:
n/a
Fireplaces:
n/a
Appliances:
n/a
Utilities:
n/a
Handicap:
n/a
Unit 4
Bedrooms:
n/a
Bathrooms:
n/a
Total Rooms:
n/a
Room Description:
n/a
Levels:
n/a
Square Foot:
n/a
Fireplaces:
n/a
Appliances:
n/a
Utilities:
n/a
Handicap:
n/a
Utilities
Heating:
Forced Hot Air
Heating Fuel:
Gas-Natural
Cooling:
Central Air
Water Heater:
See Remarks
Water:
Public Water
Sewer:
Public Sewer
Utilities:
Gas-Natural
Services:
n/a
School Information
Elementary:
n/a
Middle:
n/a
High School:
UNIVERSITY
Community Information
County:
Essex
Town:
Newark City
Neighborhood:
n/a
Financial Considerations
List Price:
$749,000
Tax Amount:
$1,023
Land Assessment:
$11,300
Build. Assessment:
$16,100
Total Assessment:
$27,400
Tax Rate:
3.74
Tax Year:
2022
Listing Information
MLS ID:
3884929
List Date:
02-07-2024
Days On Market:
89
Listing Broker:
JEANIUS REALTY
Listing Agent:
Ayesha Octalien

Request More Information
Shawn and Diane Fox
RE/MAX American Dream
3108 Route 10 West
Denville, NJ 07834
Call: (973) 277-7853
Web: MorrisCountyLiving.com

