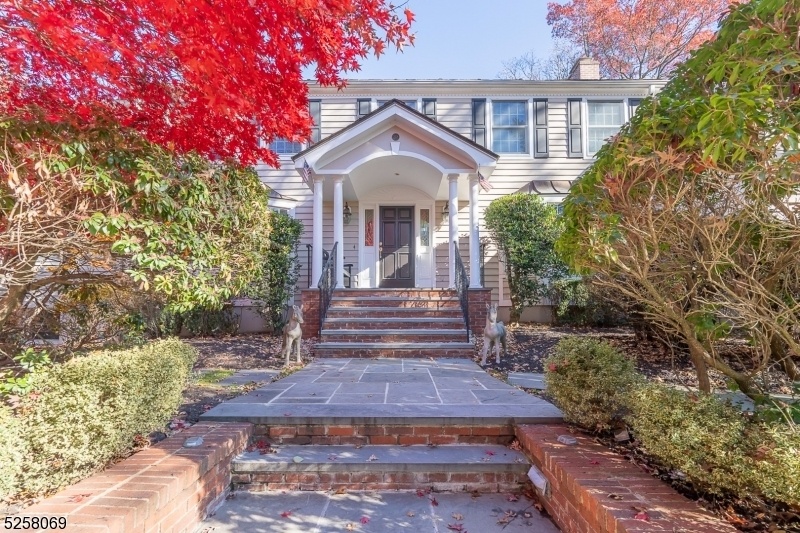218 Highland Ave
Millburn Twp, NJ 07078















































Price: $2,850,000
GSMLS: 3884943Type: Single Family
Style: Colonial
Beds: 5
Baths: 4 Full & 1 Half
Garage: 2-Car
Year Built: 1953
Acres: 0.68
Property Tax: $37,505
Description
The Epitome Of Elegance & Classic Style Exudes From This Traditional Center Hall Colonial, Situated In One Of Town's Most Desirable Locations. From The Impressive Circular Driveway And Beyond, Everything You Need For Today's Ideal Suburban Living Is Waiting For You In This Beautiful Home Overflowing W/ Light And Period Details. Spacious Rooms And Great Flow Are Accented Throughout With Custom Millwork, Extra-large Windows & Special Features. The Deep Center Foyer W/ Decorative Wood Flooring Is The Focal Point Leading To The Formal Living Rm W/ Wbfp & Marble Hearth Flows To The Huge Family Rm W/ Gas Fp And Adjacent Conservatory W/ Soaring Cathedral Ceiling. Broad Archway To Formal Dining Rm W/ Picture Frame Wainscoting. Gourmet Kitchen Is The Perfect Gathering Space W/ Its Custom Panel Wood Cabinets, Top Of The Line Viking Appliances, Center Island & Breakfast Dining Area W/ Built In Banquette. Open To The Kitchen, The Den W/ Floor-to-ceiling Picture Windows, Offers One Of 3 Convenient Access Points To The Oversized Rear Deck Providing Amazing Views Of The Private, Park Like Property & Creating The Perfect Venue For Entertaining, Both In & Out. Upstairs Is Home To 5 Generous Brs Incl Primary Suite W/ Office/sitting Room, Two Wic's & Luxurious Bath. Finished Lower-level W/ Recreation Rm, Media Rm, Laundry, Full Bath & Storage. Access To 2 Car Garage. Award Winning Millburn Schools, Direct Nyc Train Commute & Vibrant Millburn Downtown, Are All Yours To Have With This Ideal Home!
Rooms Sizes
Kitchen:
15x22 First
Dining Room:
15x14 First
Living Room:
15x26 First
Family Room:
20x26 First
Den:
15x11 First
Bedroom 1:
14x19 Second
Bedroom 2:
15x15 Second
Bedroom 3:
15x10 Second
Bedroom 4:
12x21 Second
Room Levels
Basement:
BathOthr,GarEnter,Laundry,Media,RecRoom,Utility
Ground:
n/a
Level 1:
Conservatory, Den, Dining Room, Family Room, Foyer, Kitchen, Living Room, Pantry, Powder Room
Level 2:
4 Or More Bedrooms, Attic, Bath Main, Bath(s) Other, Office
Level 3:
n/a
Level Other:
n/a
Room Features
Kitchen:
Center Island, Eat-In Kitchen
Dining Room:
Formal Dining Room
Master Bedroom:
Full Bath, Sitting Room, Walk-In Closet
Bath:
Stall Shower
Interior Features
Square Foot:
n/a
Year Renovated:
n/a
Basement:
Yes - Finished
Full Baths:
4
Half Baths:
1
Appliances:
Carbon Monoxide Detector, Dishwasher, Disposal, Dryer, Microwave Oven, Range/Oven-Gas, Refrigerator, Self Cleaning Oven, Washer
Flooring:
Carpeting, Tile, Wood
Fireplaces:
2
Fireplace:
Family Room, Gas Fireplace, Living Room, Wood Burning
Interior:
CODetect,FireExtg,SecurSys,SmokeDet,StallShw,TubShowr
Exterior Features
Garage Space:
2-Car
Garage:
Attached Garage, Garage Door Opener
Driveway:
Blacktop, Circular
Roof:
Imitation Slate, Slate
Exterior:
Clapboard, Wood
Swimming Pool:
No
Pool:
n/a
Utilities
Heating System:
2 Units, Forced Hot Air, Multi-Zone
Heating Source:
Gas-Natural
Cooling:
2 Units, Central Air, Multi-Zone Cooling
Water Heater:
Gas
Water:
Public Water
Sewer:
Public Sewer
Services:
Cable TV Available, Garbage Included
Lot Features
Acres:
0.68
Lot Dimensions:
150XIRR .6749AC
Lot Features:
Corner
School Information
Elementary:
HARTSHORN
Middle:
MILLBURN
High School:
MILLBURN
Community Information
County:
Essex
Town:
Millburn Twp.
Neighborhood:
n/a
Application Fee:
n/a
Association Fee:
n/a
Fee Includes:
n/a
Amenities:
n/a
Pets:
n/a
Financial Considerations
List Price:
$2,850,000
Tax Amount:
$37,505
Land Assessment:
$1,067,600
Build. Assessment:
$862,700
Total Assessment:
$1,930,300
Tax Rate:
1.94
Tax Year:
2022
Ownership Type:
Fee Simple
Listing Information
MLS ID:
3884943
List Date:
02-07-2024
Days On Market:
85
Listing Broker:
WEICHERT REALTORS
Listing Agent:
Victoria Carter















































Request More Information
Shawn and Diane Fox
RE/MAX American Dream
3108 Route 10 West
Denville, NJ 07834
Call: (973) 277-7853
Web: MorrisCountyLiving.com

