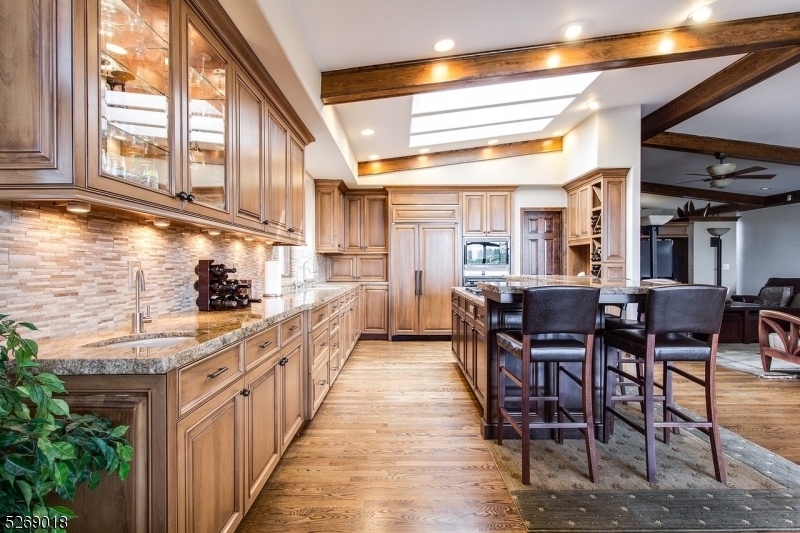179 N 9th St
Newark City, NJ 07107




























Price: $999,000
GSMLS: 3885641Type: Multi-Family
Style: 3-Three Story
Total Units: 3
Beds: 9
Baths: 6 Full
Garage: 3-Car
Year Built: 2024
Acres: 0.07
Property Tax: $2,256
Description
Welcome To This 18-room 3-family Residential Complex To Be Built In North Newark! Most Significant, This House Has Not Been Built. The 3-family Residential Complex Will Be Built And Completed Within The Next 180 Days; However, You Can Purchase The 3-family With A 203-k Rehab Mortgage Loan To Be Used To Complete The Construction Of The Complex. Additionally, You Will Have A Rental Income Of Five Thousand Dollars Per Month! Sixty Thousand [$60,000] Per Year To Be Used To Help Make The Mortgage Payments. The 3-family House Will Have Hardwood Floors In All Three Units, Carpeting In All Bedrooms, And Marble Floors In All Bathrooms,! Central Air & Heating In All Three Units! New Kitchen Cabinets! Spacious Formal Lr, Dr, 9 Bedrooms, Fully Equipped With Top-of-line Appliances, Including A Sub-zero Refrigerator & Viking Ranges Complemented By Granite Counters And Center Island W/ Breakfast Bar. The Stunning Dining Area With Slider Doors Leading To The Maintenance-free Deck, Which Is Perfect For Enjoying The Very Private, Tranquil, Fully Fenced-in Backyard! Open Concept Floor Plans! The House Will Consist Of A Spacious & Luxurious Mbr Suite In Each Unit, A Walk-in Closet, A Three-car Garage, And A Very Beautiful Home Office To Offer Flexibility & Functionality For Today's Work-from-home Lifestyle! Public Water & Sewer! Don't Miss The Chance To Call This Meticulously Crafted 3 Family Residence Your New Home, Where Comfort, Style, And Functionality Converge Seamlessly!
General Info
Style:
3-Three Story
SqFt Building:
3,600
Total Rooms:
18
Basement:
No - Slab
Interior:
Blinds, Carbon Monoxide Detector, Carpeting, Marble Floors, Security System, Tile Floors, Walk-In Closet, Wood Floors
Roof:
Asphalt Shingle
Exterior:
Brick, Stucco, Vinyl Siding, Wood
Lot Size:
25X130
Lot Desc:
Level Lot
Parking
Garage Capacity:
3-Car
Description:
Finished,DoorOpnr,Garage,InEntrnc
Parking:
2 Car Width, Concrete, Lighting
Spaces Available:
3
Unit 1
Bedrooms:
3
Bathrooms:
2
Total Rooms:
6
Room Description:
Bedrooms, Family Room, Kitchen, Laundry Room, Living/Dining Room, Master Bedroom
Levels:
1
Square Foot:
n/a
Fireplaces:
n/a
Appliances:
Carbon Monoxide Detector, Dishwasher, Dryer, Fire Alarm System, Microwave Oven, Range/Oven - Gas, Refrigerator, Washer
Utilities:
Tenant Pays Electric, Tenant Pays Gas, Tenant Pays Heat, Tenant Pays Water
Handicap:
No
Unit 2
Bedrooms:
3
Bathrooms:
2
Total Rooms:
6
Room Description:
Bedrooms, Family Room, Kitchen, Laundry Room, Living/Dining Room, Master Bedroom
Levels:
2
Square Foot:
n/a
Fireplaces:
n/a
Appliances:
Carbon Monoxide Detector, Dishwasher, Dryer, Fire Alarm System, Microwave Oven, Range/Oven - Gas, Refrigerator, Washer
Utilities:
Tenant Pays Electric, Tenant Pays Gas, Tenant Pays Heat, Tenant Pays Water
Handicap:
No
Unit 3
Bedrooms:
3
Bathrooms:
2
Total Rooms:
6
Room Description:
Bedrooms, Family Room, Kitchen, Laundry Room, Living/Dining Room, Master Bedroom
Levels:
3
Square Foot:
n/a
Fireplaces:
n/a
Appliances:
Carbon Monoxide Detector, Dishwasher, Dryer, Fire Alarm System, Microwave Oven, Range/Oven - Gas, Refrigerator, Washer
Utilities:
Tenant Pays Electric, Tenant Pays Gas, Tenant Pays Heat, Tenant Pays Water
Handicap:
No
Unit 4
Bedrooms:
n/a
Bathrooms:
n/a
Total Rooms:
n/a
Room Description:
n/a
Levels:
n/a
Square Foot:
n/a
Fireplaces:
n/a
Appliances:
n/a
Utilities:
n/a
Handicap:
n/a
Utilities
Heating:
3 Units, Forced Hot Air
Heating Fuel:
Gas-Natural
Cooling:
3 Units, Central Air
Water Heater:
Gas
Water:
Public Water
Sewer:
Public Available, Public Sewer
Utilities:
Electric, Gas-Natural
Services:
Cable TV
School Information
Elementary:
BARRINGER
Middle:
BRANCH BRK
High School:
18TH AVE
Community Information
County:
Essex
Town:
Newark City
Neighborhood:
NORTH NEWARK
Financial Considerations
List Price:
$999,000
Tax Amount:
$2,256
Land Assessment:
$30,800
Build. Assessment:
$29,600
Total Assessment:
$60,400
Tax Rate:
3.74
Tax Year:
2022
Listing Information
MLS ID:
3885641
List Date:
02-12-2024
Days On Market:
78
Listing Broker:
EXIT PLATINUM REALTY
Listing Agent:
Maureen Poncelet-del Sole




























Request More Information
Shawn and Diane Fox
RE/MAX American Dream
3108 Route 10 West
Denville, NJ 07834
Call: (973) 277-7853
Web: MorrisCountyLiving.com

