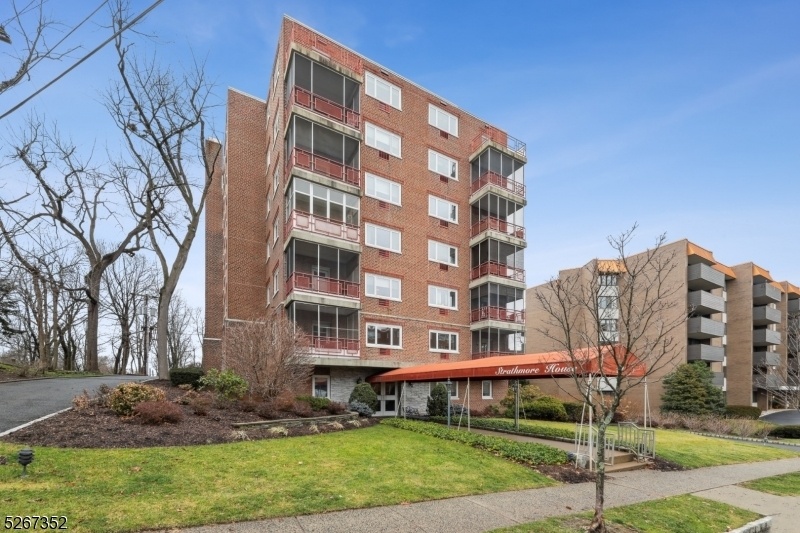11 Euclid Avenue, 3d
Summit City, NJ 07901























Price: $799,000
GSMLS: 3886081Type: Condo/Townhouse/Co-op
Style: One Floor Unit
Beds: 2
Baths: 2 Full
Garage: 1-Car
Year Built: 1953
Acres: 0.00
Property Tax: $8,221
Description
A Perfect Oasis In Premium Location Overlooking Quiet Park-like Grounds Within Blocks Of Summit's Downtown And Midtown Direct Train Station To New York City. This 6 Room, 2 Bedroom, 2 Bath Condominium Residence Has New Infrastructure Of Plumbing/electrical/parquet Wood Flooring Renovation & 2 New Professionally Designed Bathrooms Finished With Quartzite & Nickel Plumbing Fixtures. Total Kitchen Renovation Has Custom White Cabinetry Of Wood Interiors & Dovetail Construction; Top-of-the-line Bosch Appliances, Bertolozzi Induction Cooktop, Hand-glazed Custom Backsplash & Quartzite Stone Countertop. Unbelievable Closet Storage Space With Custom Designed Interiors And Lighting. Elegant Finishes Throughout. Elevator Building. Deeded & Oversized One-car Built-in Garage Space. Monthly Maintenance Fee Includes Heat & Water.
Rooms Sizes
Kitchen:
13x10 Third
Dining Room:
13x10 Third
Living Room:
25x14 Third
Family Room:
n/a
Den:
n/a
Bedroom 1:
18x12 Third
Bedroom 2:
18x12 Third
Bedroom 3:
n/a
Bedroom 4:
n/a
Room Levels
Basement:
n/a
Ground:
GarEnter
Level 1:
Entrance Vestibule
Level 2:
Laundry Room
Level 3:
2Bedroom,BathMain,BathOthr,DiningRm,Kitchen,LivingRm,Screened,SittngRm
Level Other:
n/a
Room Features
Kitchen:
Breakfast Bar, Pantry
Dining Room:
Formal Dining Room
Master Bedroom:
Full Bath
Bath:
Stall Shower
Interior Features
Square Foot:
1,397
Year Renovated:
2023
Basement:
No
Full Baths:
2
Half Baths:
0
Appliances:
Cooktop - Induction, Dishwasher, Kitchen Exhaust Fan, Microwave Oven, Refrigerator, Wall Oven(s) - Electric
Flooring:
Marble, Tile, Wood
Fireplaces:
No
Fireplace:
n/a
Interior:
Blinds,CODetect,Elevator,FireExtg,Shades,SmokeDet,StallShw,WlkInCls
Exterior Features
Garage Space:
1-Car
Garage:
Assigned, Garage Door Opener
Driveway:
1 Car Width, Additional Parking, Blacktop
Roof:
Composition Shingle
Exterior:
Brick
Swimming Pool:
No
Pool:
n/a
Utilities
Heating System:
Radiators - Hot Water
Heating Source:
Electric
Cooling:
3 Units, Wall A/C Unit(s)
Water Heater:
From Furnace
Water:
Public Water
Sewer:
Public Sewer
Services:
Cable TV Available, Fiber Optic Available, Garbage Included
Lot Features
Acres:
0.00
Lot Dimensions:
n/a
Lot Features:
Level Lot
School Information
Elementary:
Lincoln-Hu
Middle:
Summit MS
High School:
Summit HS
Community Information
County:
Union
Town:
Summit City
Neighborhood:
Strathmore House
Application Fee:
$250
Association Fee:
$793 - Monthly
Fee Includes:
Heat, Maintenance-Common Area, Maintenance-Exterior, Snow Removal, Trash Collection, Water Fees
Amenities:
Elevator
Pets:
Number Limit
Financial Considerations
List Price:
$799,000
Tax Amount:
$8,221
Land Assessment:
$100,000
Build. Assessment:
$90,000
Total Assessment:
$190,000
Tax Rate:
4.33
Tax Year:
2023
Ownership Type:
Condominium
Listing Information
MLS ID:
3886081
List Date:
02-14-2024
Days On Market:
73
Listing Broker:
CHRISTIE'S INT. REAL ESTATE GROUP
Listing Agent:
Carolann Clynes























Request More Information
Shawn and Diane Fox
RE/MAX American Dream
3108 Route 10 West
Denville, NJ 07834
Call: (973) 277-7853
Web: MorrisCountyLiving.com

