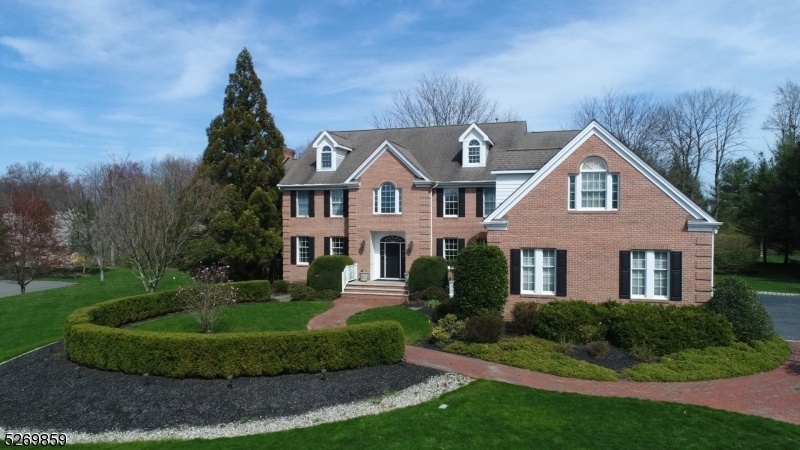66 High Ridge Rd
Montgomery Twp, NJ 08558










































Price: $1,825,000
GSMLS: 3886163Type: Single Family
Style: Colonial
Beds: 5
Baths: 5 Full & 1 Half
Garage: 3-Car
Year Built: 2000
Acres: 2.00
Property Tax: $43,194
Description
(back On The Market With A Brand New Deck And The Pool Is Now Open.) Nestled Majestically In A Neighborhood Just Outside Of Princeton On A Sprawling Two-acre Lot Of Meticulously Manicured Grounds, This Stately Colonial Offers An Unparalleled Blend Of Timeless Elegance Inside With The Allure Of Resort-style Living Outside. Step Inside To Discover A Haven Of Sophistication, Where Tall Ceilings And Gleaming Hardwood Floors Create An Ambiance Of Refined Grandeur. A First Floor Guest Suite Complete With A Fireplace And Private Bath Is At One End Of The Home While Formal Rooms, A Vaulted Great Room, Commercial Grade Kitchen With Center Island And Breakfast Room With Sliders Open To A Deck, Patio And Pool. Double Staircases, Lead To Fantastic Bonus Room, A Primary Suite With A Sitting Room And Dual Closets, Three More Bedrooms, One Ensuite And Hall Bath. Lower Level Has Play Spaces, Gym, Sauna Room, Full Bathroom, A Second Cozy Family Room And Plenty Of Storage Space. Stunning Gardens Surround The Anthony-sylvan Gunite Pool For Outdoor Gatherings With Plantings By Kale's Nursery. This Property Offers A Full Three Levels Of Gracious Living With Versatile Space For Recreation, Entertaining, Or Simply To Unwind. Located Just Ten Minutes From The University Town Of Princeton, Where One Can Enjoy Convenient Access To Shopping, Dining And Theater Amenities.
Rooms Sizes
Kitchen:
16x16 Ground
Dining Room:
16x15 Ground
Living Room:
17x15 Ground
Family Room:
31x16 Ground
Den:
n/a
Bedroom 1:
29x15 First
Bedroom 2:
18x13 First
Bedroom 3:
16x15 First
Bedroom 4:
15x12 First
Room Levels
Basement:
BathOthr,Exercise,GreatRm,Sauna,Storage
Ground:
1 Bedroom, Bath Main, Breakfast Room, Dining Room, Family Room, Kitchen, Laundry Room, Living Room
Level 1:
n/a
Level 2:
n/a
Level 3:
n/a
Level Other:
n/a
Room Features
Kitchen:
Breakfast Bar, Center Island, Eat-In Kitchen, Separate Dining Area
Dining Room:
n/a
Master Bedroom:
Full Bath, Sitting Room, Walk-In Closet
Bath:
Bidet, Soaking Tub, Stall Shower
Interior Features
Square Foot:
n/a
Year Renovated:
n/a
Basement:
Yes - Finished
Full Baths:
5
Half Baths:
1
Appliances:
Dishwasher, Refrigerator, Washer
Flooring:
Carpeting, Tile, Wood
Fireplaces:
2
Fireplace:
Gas Fireplace
Interior:
High Ceilings
Exterior Features
Garage Space:
3-Car
Garage:
Attached Garage
Driveway:
Blacktop
Roof:
Asphalt Shingle
Exterior:
Brick, Wood
Swimming Pool:
Yes
Pool:
Gunite, In-Ground Pool
Utilities
Heating System:
2 Units
Heating Source:
Gas-Natural
Cooling:
2 Units
Water Heater:
Gas
Water:
Public Water
Sewer:
Septic 5+ Bedroom Town Verified
Services:
n/a
Lot Features
Acres:
2.00
Lot Dimensions:
n/a
Lot Features:
Open Lot
School Information
Elementary:
MONTGOMERY
Middle:
MONTGOMERY
High School:
MONTGOMERY
Community Information
County:
Somerset
Town:
Montgomery Twp.
Neighborhood:
n/a
Application Fee:
n/a
Association Fee:
n/a
Fee Includes:
n/a
Amenities:
n/a
Pets:
n/a
Financial Considerations
List Price:
$1,825,000
Tax Amount:
$43,194
Land Assessment:
$436,000
Build. Assessment:
$825,900
Total Assessment:
$1,261,900
Tax Rate:
3.42
Tax Year:
2023
Ownership Type:
Fee Simple
Listing Information
MLS ID:
3886163
List Date:
02-15-2024
Days On Market:
75
Listing Broker:
COLDWELL BANKER REALTY
Listing Agent:
Heidi A. Hartmann










































Request More Information
Shawn and Diane Fox
RE/MAX American Dream
3108 Route 10 West
Denville, NJ 07834
Call: (973) 277-7853
Web: MorrisCountyLiving.com

