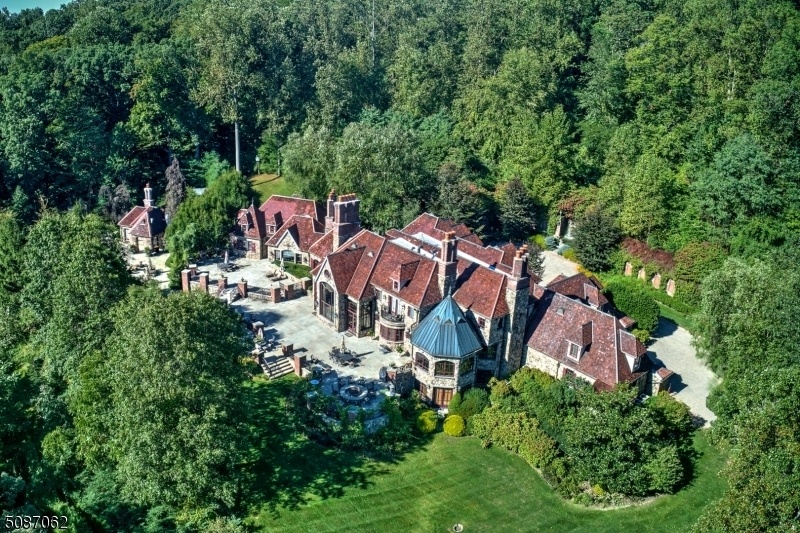770 Pottersville Road
Chester Twp, NJ 07931






























Price: $6,500,000
GSMLS: 3886354Type: Single Family
Style: Custom Home
Beds: 6
Baths: 8 Full & 2 Half
Garage: 4-Car
Year Built: 1999
Acres: 9.47
Property Tax: $94,791
Description
Kestrel Ridge: A Home Of Extraordinary Quality And Space Sits Privately On A Hillside Outside Of The Village Of Pottersville In Chester Township, Enjoying The Passive Recreation Benefits Of Neighboring Hacklebarney Park. A Gated Entry Leads To A Courtyard Edged By A Waterfall And Maturely Landscaped Grounds. The Meticulously Crafted Stone Exterior And Hand-carved Wood Features Inside Lend A European Style To The Home. A 2-story Entry Hall With Domed Ceiling Opens To An Equally Inspiring Great Rm With A Baronial Stone Fireplace. Occupying One Entire End Of The First Floor, The Primary Bedroom Suite Includes An Office; Br With Fireplace; Exercise Room;spacious Double Closet Rooms And Double Full Baths. A Library/office Is Nearby. The Dining Room And Kitchen Are Designed With Amenities For A Master Chef. A Breakfast Room With Fireplace Adjoins The Stone Terrace Spanning The Back Of The Home.the 2nd Floor Is Dedicated To 3 Secondary Br,2 With Fireplaces And All With En Suite Baths.off The Back Stairs A 3-room Apartment Provides Independent Living Accommodations. The Lower Level Is Dedicated To Entertainment And Recreation With A 22-seat Home Theater; Woodland-themed Bar Area;media Room With Fireplace;game Room; Guest Suite, And Hobby/wrapping Room. Completing The Resort-like Facilities At Kestrel Ridge: The Sequestered Pool Complex Features A Gunite Pool With Waterfall;stone Pool House With Kitchen, Dining Area, Laundry, Separate Bathroom And Sauna; And An Outdoor Barbecue Area.
Rooms Sizes
Kitchen:
24x23 First
Dining Room:
20x15 First
Living Room:
34x28 First
Family Room:
14x14 Basement
Den:
19x11 First
Bedroom 1:
22x20 First
Bedroom 2:
23x15 Second
Bedroom 3:
22x18 Second
Bedroom 4:
13x13 Second
Room Levels
Basement:
1Bedroom,BathMain,FamilyRm,GameRoom,Media,OutEntrn,Storage,Utility
Ground:
n/a
Level 1:
1Bedroom,BathMain,BathOthr,Breakfst,Den,DiningRm,Exercise,Foyer,GarEnter,GreatRm,Kitchen,Laundry,Library,Office,PowderRm,SittngRm
Level 2:
4 Or More Bedrooms, Bath Main, Bath(s) Other, Laundry Room, Loft, Maid Quarters
Level 3:
n/a
Level Other:
n/a
Room Features
Kitchen:
Breakfast Bar, Center Island, Eat-In Kitchen, Pantry
Dining Room:
Formal Dining Room
Master Bedroom:
1st Floor, Dressing Room, Fireplace, Full Bath, Other Room, Sitting Room, Walk-In Closet
Bath:
Jetted Tub, Stall Shower, Steam
Interior Features
Square Foot:
11,000
Year Renovated:
n/a
Basement:
Yes - Finished, Full, Walkout
Full Baths:
8
Half Baths:
2
Appliances:
Cooktop - Gas, Dishwasher, Dryer, Freezer-Freestanding, Generator-Built-In, Kitchen Exhaust Fan, Microwave Oven, Range/Oven-Gas, Refrigerator, Trash Compactor, Wall Oven(s) - Electric, Wall Oven(s) - Gas, Washer, Water Softener-Own
Flooring:
Stone, Tile, Wood
Fireplaces:
8
Fireplace:
Bedroom 1, Dining Room, Family Room, Great Room, Kitchen, See Remarks
Interior:
BarWet,CeilBeam,CeilCath,AlrmFire,CeilHigh,JacuzTyp,SecurSys,SoakTub,StallShw,StallTub,Steam,WlkInCls
Exterior Features
Garage Space:
4-Car
Garage:
Attached,Finished,InEntrnc,Oversize
Driveway:
2 Car Width, Blacktop, Circular, Driveway-Exclusive
Roof:
Wood Shingle
Exterior:
Stone, Wood Shingle
Swimming Pool:
Yes
Pool:
Gunite, Heated, In-Ground Pool
Utilities
Heating System:
Multi-Zone, Radiant - Hot Water
Heating Source:
Oil Tank Below Ground, See Remarks
Cooling:
Central Air, Multi-Zone Cooling
Water Heater:
n/a
Water:
Well
Sewer:
Septic 5+ Bedroom Town Verified
Services:
Cable TV
Lot Features
Acres:
9.47
Lot Dimensions:
n/a
Lot Features:
Backs to Park Land, Mountain View, Open Lot, Wooded Lot
School Information
Elementary:
n/a
Middle:
n/a
High School:
n/a
Community Information
County:
Morris
Town:
Chester Twp.
Neighborhood:
Pottersville
Application Fee:
n/a
Association Fee:
n/a
Fee Includes:
n/a
Amenities:
n/a
Pets:
n/a
Financial Considerations
List Price:
$6,500,000
Tax Amount:
$94,791
Land Assessment:
$306,800
Build. Assessment:
$3,432,500
Total Assessment:
$3,739,300
Tax Rate:
2.54
Tax Year:
2024
Ownership Type:
Fee Simple
Listing Information
MLS ID:
3886354
List Date:
02-14-2024
Days On Market:
0
Listing Broker:
TURPIN REAL ESTATE, INC.
Listing Agent:
Molly Tonero






























Request More Information
Shawn and Diane Fox
RE/MAX American Dream
3108 Route 10 West
Denville, NJ 07834
Call: (973) 277-7853
Web: MorrisCountyLiving.com




