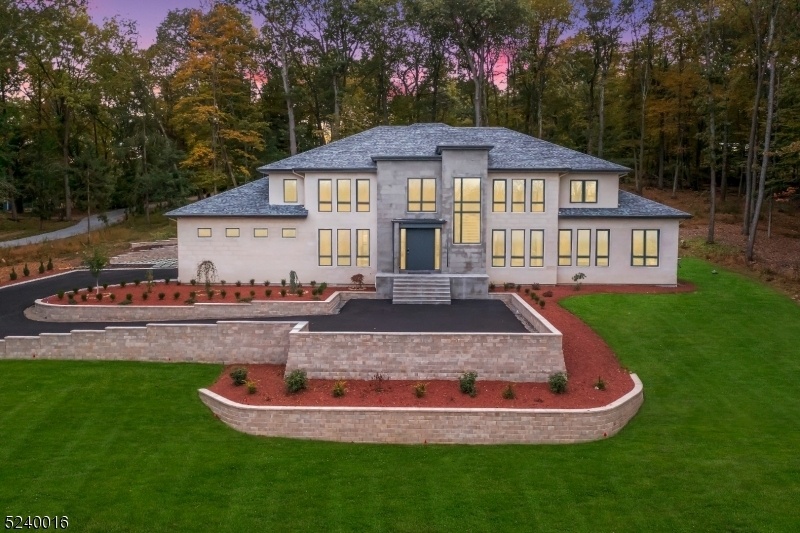20 Pfizer Rd
Bernardsville Boro, NJ 07924


















































Price: $4,398,888
GSMLS: 3886534Type: Single Family
Style: Colonial
Beds: 5
Baths: 6 Full & 1 Half
Garage: 3-Car
Year Built: 2023
Acres: 5.02
Property Tax: $10,872
Description
Nestled In Prime Bernardsville, This Newly Built Residence Blends Cutting-edge Smart Home Technology With Contemporary Design, Offering An Unparalleled Living Experience That Seamlessly Integrates Modern Aesthetics And Flawless Perfection. Don't Miss The Chance To Explore This Extraordinary Home That Promises A Breathtaking Lifestyle You Won't Want To Overlook. Given The Extensive Range Of Features, Here Are A Few Notable Highlights, Portuguese Limestone Exterior, Grand Foyer W/sintered 3x6 Stone Floor, 6x9 Metal Pivot Entry Door, Modern Floating Staircases W/glass Railing & Led Lighting. Dr W/glass Temp Control Wine Cellar, Great Room With Ethanol Fireplace & Built-in Freshwater Tank Surrounded W/ Blue Onyx Floor To Ceiling, German Top-of-the-line Kitchen By Leicht, Chef Pantry & All Appliances By Gaggenau. The Sliding Door Opens Overlooking 55 Ft. Long Heated Salt-water Pool W/ Infinity Edge & Spa. Family Room W/built-in Furniture; Bookshelves W/ethanol Fireplace & Pandora Marble. Bathrooms W/ High-end Vanities, Led Mirrors, Wall Hung Toilets, Made By Duravit & Geberit. 1st Floor Master W/ 16ft Sliding Door, Sitting Area, Book Match Marbles, Large Bathroom W/ Free-standing Tub, His/her Showers, Dual Vanity, Makeup Area & Wic. 2nd Level Boasts 3 Bedrooms W/ Baths, One Room Can Be Converted Into A Loft, 2nd Master Includes Italian Wide Plank Hw Floors, Free Standing Tub, Dual Vanity, Makeup Area. 2nd Family Room W/ Bookshelves, Sliding Doors, Ethanol Fireplace & Grey Marble.
Rooms Sizes
Kitchen:
17x13 First
Dining Room:
19x15 First
Living Room:
19x17 First
Family Room:
24x17 Second
Den:
19x13 First
Bedroom 1:
19x16 First
Bedroom 2:
20x15 Second
Bedroom 3:
17x12 Second
Bedroom 4:
17x13 Second
Room Levels
Basement:
BathOthr,Leisure,Media,RecRoom,Sauna,Storage
Ground:
n/a
Level 1:
1Bedroom,BathOthr,DiningRm,Exercise,FamilyRm,Foyer,Kitchen,Laundry,LivingRm,Pantry,Parlor,PowderRm,SittngRm
Level 2:
4+Bedrms,BathMain,BathOthr,FamilyRm,Laundry,SittngRm
Level 3:
Attic
Level Other:
n/a
Room Features
Kitchen:
Eat-In Kitchen, Second Kitchen, Separate Dining Area
Dining Room:
Formal Dining Room
Master Bedroom:
Full Bath, Sitting Room, Walk-In Closet
Bath:
Sauna, Soaking Tub, Stall Shower
Interior Features
Square Foot:
n/a
Year Renovated:
n/a
Basement:
Yes - Finished, Full
Full Baths:
6
Half Baths:
1
Appliances:
Carbon Monoxide Detector, Dishwasher, Dryer, Kitchen Exhaust Fan, Microwave Oven, Range/Oven-Gas, Refrigerator, Wall Oven(s) - Gas, Washer
Flooring:
Tile, Wood
Fireplaces:
3
Fireplace:
Family Room, See Remarks
Interior:
BarWet,Blinds,CODetect,FireExtg,CeilHigh,Sauna,SmokeDet,SoakTub,StallShw,TubShowr,WlkInCls
Exterior Features
Garage Space:
3-Car
Garage:
Built-In Garage, Garage Door Opener, See Remarks
Driveway:
2 Car Width, Additional Parking, Blacktop
Roof:
Asphalt Shingle
Exterior:
See Remarks, Stone
Swimming Pool:
Yes
Pool:
Gunite, Heated, In-Ground Pool
Utilities
Heating System:
4+ Units, Floor/Wall Heater, Multi-Zone, Radiant - Hot Water
Heating Source:
GasPropO
Cooling:
4+ Units, Central Air
Water Heater:
n/a
Water:
Well
Sewer:
Septic
Services:
Cable TV Available, Garbage Extra Charge
Lot Features
Acres:
5.02
Lot Dimensions:
n/a
Lot Features:
Mountain View
School Information
Elementary:
Bedwell
Middle:
Bernardsvi
High School:
Bernards H
Community Information
County:
Somerset
Town:
Bernardsville Boro
Neighborhood:
n/a
Application Fee:
n/a
Association Fee:
n/a
Fee Includes:
n/a
Amenities:
n/a
Pets:
Yes
Financial Considerations
List Price:
$4,398,888
Tax Amount:
$10,872
Land Assessment:
$541,200
Build. Assessment:
$0
Total Assessment:
$541,200
Tax Rate:
2.01
Tax Year:
2023
Ownership Type:
Fee Simple
Listing Information
MLS ID:
3886534
List Date:
02-17-2024
Days On Market:
70
Listing Broker:
COLDWELL BANKER REALTY
Listing Agent:
Benny Yento


















































Request More Information
Shawn and Diane Fox
RE/MAX American Dream
3108 Route 10 West
Denville, NJ 07834
Call: (973) 277-7853
Web: MorrisCountyLiving.com

