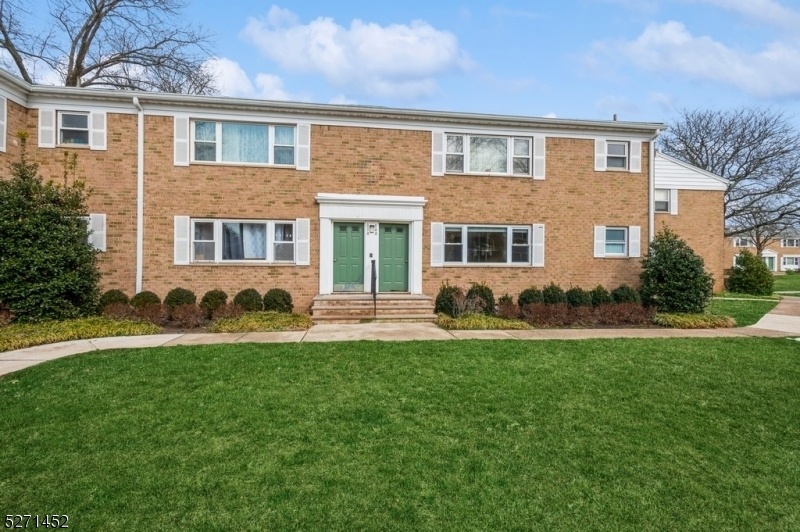187 Evergreen Rd Unit 4a
Edison Twp, NJ 08837














Price: $199,000
GSMLS: 3887514Type: Condo/Townhouse/Co-op
Style: Multi Floor Unit
Beds: 1
Baths: 1 Full
Garage: No
Year Built: Unknown
Acres: 0.00
Property Tax: $0
Description
Nestled In The Serene Neighborhood Of Edison, Emerges As A Quintessential Dwelling For Those Seeking A Blend Of Comfort And Convenience. This Charming One-bedroom, One-bath Unit Is An Epitome Of Understated Elegance With Its Hard Wood Floors That Seamlessly Flow Throughout, Complemented By The Neutral Paint Palette That Enhances The Sense Of Space And Tranquility. Abundant Natural Light Floods The Interiors, Creating A Warm And Inviting Atmosphere That Immediately Feels Like Home. Though The Building Retains A Quaint Charm With Its Coin Laundry Facilities, It Adds A Touch Of Simplicity And Ease To The Resident's Daily Routines. The Location Of This Co-op Unit Amplifies Its Appeal, Situated A Stone's Throw Away From The Bustling Menlo Park Mall And In Close Proximity To The Metropark Train Station, Offering Unparalleled Access To Shopping, Dining, And Convenient Transportation Options. However, This Property Distinguishes Itself With A Unique Proposition For Prospective Buyers: It Is Strictly Owner-occupied, Ensuring A Community-oriented Environment. The Requirement For Buyer Approval By The Co-op Board Further Underscores A Commitment To Maintaining A Harmonious And Stable Residential Atmosphere. This Exclusivity Fosters A Sense Of Belonging And Pride Among Residents, Making This Co-op Not Just A Place To Live, But A Place To Call Home.
Rooms Sizes
Kitchen:
15x14 First
Dining Room:
n/a
Living Room:
13x20 First
Family Room:
n/a
Den:
n/a
Bedroom 1:
19x11 First
Bedroom 2:
n/a
Bedroom 3:
n/a
Bedroom 4:
n/a
Room Levels
Basement:
n/a
Ground:
n/a
Level 1:
n/a
Level 2:
n/a
Level 3:
n/a
Level Other:
n/a
Room Features
Kitchen:
Eat-In Kitchen
Dining Room:
n/a
Master Bedroom:
n/a
Bath:
n/a
Interior Features
Square Foot:
n/a
Year Renovated:
n/a
Basement:
No
Full Baths:
1
Half Baths:
0
Appliances:
Carbon Monoxide Detector, Microwave Oven, Range/Oven-Gas, Refrigerator
Flooring:
Tile, Wood
Fireplaces:
No
Fireplace:
n/a
Interior:
Shades
Exterior Features
Garage Space:
No
Garage:
n/a
Driveway:
Parking Lot-Shared
Roof:
Asphalt Shingle
Exterior:
Brick
Swimming Pool:
Yes
Pool:
Association Pool
Utilities
Heating System:
1 Unit, Forced Hot Air
Heating Source:
Electric, Gas-Natural
Cooling:
1 Unit, Central Air
Water Heater:
n/a
Water:
Public Water
Sewer:
Public Sewer
Services:
n/a
Lot Features
Acres:
0.00
Lot Dimensions:
n/a
Lot Features:
n/a
School Information
Elementary:
n/a
Middle:
n/a
High School:
J.P.STEVEN
Community Information
County:
Middlesex
Town:
Edison Twp.
Neighborhood:
Margate Tenant Corpo
Application Fee:
n/a
Association Fee:
$780 - Monthly
Fee Includes:
Maintenance-Exterior, Sewer Fees, Snow Removal, Trash Collection, Water Fees
Amenities:
Pool-Outdoor
Pets:
No
Financial Considerations
List Price:
$199,000
Tax Amount:
$0
Land Assessment:
$0
Build. Assessment:
$0
Total Assessment:
$0
Tax Rate:
0.00
Tax Year:
0
Ownership Type:
Cooperative
Listing Information
MLS ID:
3887514
List Date:
02-23-2024
Days On Market:
67
Listing Broker:
BHHS FOX & ROACH
Listing Agent:
Pratiksha Kumar














Request More Information
Shawn and Diane Fox
RE/MAX American Dream
3108 Route 10 West
Denville, NJ 07834
Call: (973) 277-7853
Web: MorrisCountyLiving.com

