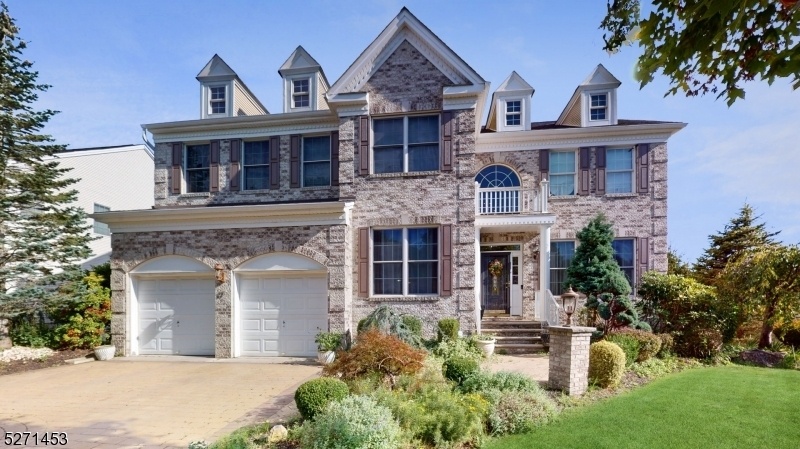17 Sunset Dr
Jackson Twp, NJ 08527

















Price: $825,000
GSMLS: 3887515Type: Single Family
Style: Colonial
Beds: 4
Baths: 3 Full & 1 Half
Garage: 1-Car
Year Built: 2007
Acres: 0.21
Property Tax: $13,281
Description
Nestled In The Prestigious Jackson, Nj Community, 17 Sunset Drive Presents A Luxurious Lifestyle. Constructed In 2007 By Builders K Hovnanian, This Remarkable Residence Spans 2,756 Sqft On A 0.21-acre Plot, Blending Modern Elegance With Functional Design. The Entryway Opens To A Grand 2-story Foyer, Leading Into A Fluid Layout That Encompasses A Sophisticated Living And Dining Area, And A State-of-the-art Eat-in Kitchen With A Center Island. The Home's Charm Extends Outdoors To A Custom Brick Terrace, Set Against A Backdrop Of Meticulously Landscaped Gardens, Perfect For Entertaining Or Serene Relaxation.the Upper Level Is A Haven Of Comfort, Featuring A Sumptuous Master Suite With Walk-in Closets, Alongside Three Generously Sized Bedrooms, All Epitomizing Modern Comfort And Style. A Versatile Finished Basement Offers Additional Space For Entertainment, A Home Gym, Or A Personal Retreat. With An Attached 2-car Garage, Paved Driveway, And Energy-efficient Systems Including Natural Gas, Solar Heating, And Zoned Cooling. Located In A Sought-after Neighborhood, 17 Sunset Drive Benefits From Its Proximity To Schools, Shopping, Dining, And Easy Highway Access, Ensuring A Blend Of Convenience And Luxury. This Property Isn't Just A House; It's A Statement Of Lifestyle, Promising An Unmatched Living Experience In Jackson, Nj.
Rooms Sizes
Kitchen:
First
Dining Room:
First
Living Room:
First
Family Room:
First
Den:
Basement
Bedroom 1:
Second
Bedroom 2:
Second
Bedroom 3:
Second
Bedroom 4:
Second
Room Levels
Basement:
BathMain,Exercise,GameRoom
Ground:
n/a
Level 1:
BathOthr,DiningRm,Vestibul,FamilyRm,GarEnter,InsdEntr,Kitchen,LivingRm,LivDinRm,Office
Level 2:
4 Or More Bedrooms, Attic, Bath Main, Bath(s) Other, Laundry Room
Level 3:
n/a
Level Other:
n/a
Room Features
Kitchen:
Center Island, Eat-In Kitchen, Separate Dining Area
Dining Room:
Formal Dining Room
Master Bedroom:
Full Bath, Sitting Room, Walk-In Closet
Bath:
Soaking Tub, Stall Shower
Interior Features
Square Foot:
n/a
Year Renovated:
n/a
Basement:
Yes - Finished, Full
Full Baths:
3
Half Baths:
1
Appliances:
Carbon Monoxide Detector, Dishwasher, Dryer, Microwave Oven, Range/Oven-Gas, Refrigerator, Washer
Flooring:
Carpeting, Tile, Wood
Fireplaces:
1
Fireplace:
Family Room
Interior:
BarWet,Blinds,CODetect,CeilCath,Drapes,FireExtg,CeilHigh,Skylight,SmokeDet,SoakTub,StallShw,WlkInCls
Exterior Features
Garage Space:
1-Car
Garage:
Attached Garage
Driveway:
2 Car Width
Roof:
Asphalt Shingle
Exterior:
Brick, Vinyl Siding
Swimming Pool:
n/a
Pool:
n/a
Utilities
Heating System:
2 Units, Forced Hot Air
Heating Source:
Gas-Natural
Cooling:
2 Units, Central Air
Water Heater:
Gas
Water:
Public Water
Sewer:
Public Sewer
Services:
n/a
Lot Features
Acres:
0.21
Lot Dimensions:
n/a
Lot Features:
Cul-De-Sac
School Information
Elementary:
n/a
Middle:
n/a
High School:
n/a
Community Information
County:
Ocean
Town:
Jackson Twp.
Neighborhood:
Jackson Mills
Application Fee:
n/a
Association Fee:
n/a
Fee Includes:
n/a
Amenities:
n/a
Pets:
n/a
Financial Considerations
List Price:
$825,000
Tax Amount:
$13,281
Land Assessment:
$129,200
Build. Assessment:
$399,700
Total Assessment:
$528,900
Tax Rate:
2.56
Tax Year:
2023
Ownership Type:
Fee Simple
Listing Information
MLS ID:
3887515
List Date:
02-23-2024
Days On Market:
214
Listing Broker:
EXP REALTY, LLC
Listing Agent:
Sharon Burroughs-clarke

















Request More Information
Shawn and Diane Fox
RE/MAX American Dream
3108 Route 10 West
Denville, NJ 07834
Call: (973) 277-7853
Web: MorrisCountyLiving.com

