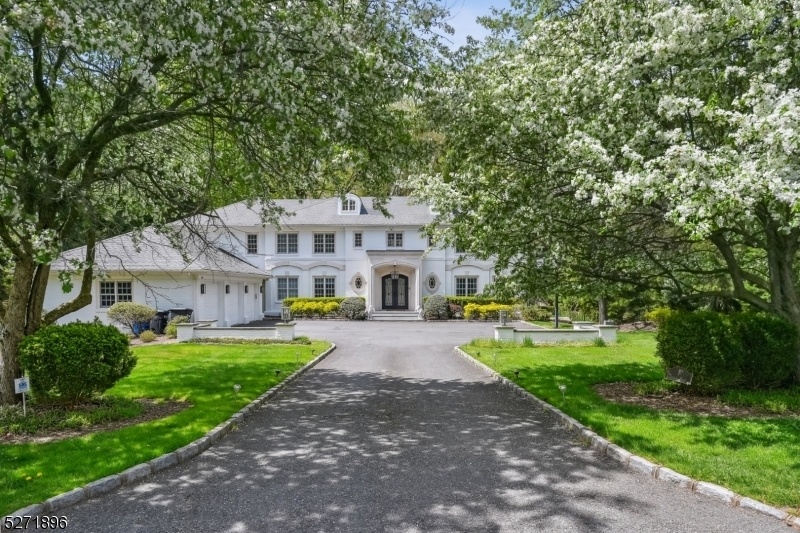7 Taylor Rd
Millburn Twp, NJ 07078


















































Price: $4,198,000
GSMLS: 3887862Type: Single Family
Style: Colonial
Beds: 7
Baths: 5 Full & 1 Half
Garage: 3-Car
Year Built: 1998
Acres: 0.98
Property Tax: $50,750
Description
Spectacular Custom Built All-brick Center Hall Colonial On .98 Acre Of Beautiful Property Designed By David Rosen, Aia & Built By Vanco Construction To The Highest Specifications W/ Ideal Floor Plan, Rooms Of Generous Proportion & Amenities Including State Of The Art Home Theater & Stunning Pool Surrounded By Lush Landscaping On Private, Totally Level Property. Ideally Located, Walking Distance To Highly Rated Glenwood Elementary (0.2 Miles), Arboretum (0.3 Miles), & Sh Train Station (0.5 Miles). Stunning New Gourmet Eat-in Kitchen W/ Quartz Countertops, High End Dacor Cooktop, Subzero Refrigerator & Freezer, & 2 Dishwashers, Totally Open To Great Room W/15'6" Cathedral Ceiling W/ Exposed Beam. Sunlit Breakfast Room & French Doors That Lead To Maintenance Free Deck, Patio & Pool W/ New Mechanicals. French Doors Overlooking The Pool & Gorgeous Patio Open To Balcony. Massive Dining Room, Totally Open To Living Room, Perfect For Entertaining 50+! 1st Level Features A Bright Office W/ Built-ins, Laundry Room, & Mudroom W/ Easy Access To 3-car Garage. 2nd Level Has Luxurious Primary Suite W/ Huge Custom Wic & New Spa-like Bath W/ Soaking Tub & Massive Shower, +4 More Bedrooms, 2 More New Baths & 2nd Laundry. Lower Level Features A Huge Rec Room, Fully Equipped New Gym, State Of The Art Home Theater, 2 Bedrooms & 2 Full Baths. In 2023 - Owner Upgraded Security & Wifi, Completely Re-landscaped, & Added 4 New Hvac Units, 2 New Hot Water Heaters, 2 New Sump Pumps, 2 New Ejector Pumps.
Rooms Sizes
Kitchen:
21x19 First
Dining Room:
24x17 First
Living Room:
25x17 First
Family Room:
24x19 First
Den:
16x13 First
Bedroom 1:
24x16 Second
Bedroom 2:
15x15 Second
Bedroom 3:
16x13 Second
Bedroom 4:
13x12 Second
Room Levels
Basement:
2 Bedrooms, Bath(s) Other, Exercise Room, Laundry Room, Media Room, Rec Room, Utility Room
Ground:
n/a
Level 1:
Breakfast Room, Dining Room, Foyer, Great Room, Kitchen, Laundry Room, Living Room, Office, Pantry, Powder Room
Level 2:
4 Or More Bedrooms, Bath Main, Bath(s) Other, Laundry Room
Level 3:
Attic
Level Other:
n/a
Room Features
Kitchen:
Center Island, Eat-In Kitchen, Pantry
Dining Room:
Formal Dining Room
Master Bedroom:
Dressing Room, Fireplace, Full Bath, Walk-In Closet
Bath:
Jetted Tub, Stall Shower
Interior Features
Square Foot:
8,448
Year Renovated:
2023
Basement:
Yes - Finished, Full
Full Baths:
5
Half Baths:
1
Appliances:
Carbon Monoxide Detector, Central Vacuum, Cooktop - Gas, Dishwasher, Generator-Built-In, Kitchen Exhaust Fan, Microwave Oven, Range/Oven-Gas, Refrigerator, Sump Pump, Wall Oven(s) - Electric, Washer, Water Softener-Own
Flooring:
Carpeting, Marble, Wood
Fireplaces:
3
Fireplace:
Bedroom 1, Family Room, Living Room
Interior:
Blinds, Cathedral Ceiling, Fire Alarm Sys, Fire Extinguisher, High Ceilings, Security System, Shades, Smoke Detector, Stereo System, Walk-In Closet, Whirlpool, Window Treatments
Exterior Features
Garage Space:
3-Car
Garage:
Attached Garage, Garage Door Opener
Driveway:
1 Car Width, Additional Parking, Blacktop
Roof:
Asphalt Shingle
Exterior:
Brick
Swimming Pool:
Yes
Pool:
Heated, In-Ground Pool
Utilities
Heating System:
ForcedHA,Humidifr,MultiZon
Heating Source:
Gas-Natural
Cooling:
Central Air, Multi-Zone Cooling
Water Heater:
Gas
Water:
Public Water
Sewer:
Public Sewer, Sewer Charge Extra
Services:
Cable TV Available, Garbage Included
Lot Features
Acres:
0.98
Lot Dimensions:
150X300
Lot Features:
Corner, Level Lot
School Information
Elementary:
GLENWOOD
Middle:
MILLBURN
High School:
MILLBURN
Community Information
County:
Essex
Town:
Millburn Twp.
Neighborhood:
Glenwood
Application Fee:
n/a
Association Fee:
n/a
Fee Includes:
n/a
Amenities:
n/a
Pets:
n/a
Financial Considerations
List Price:
$4,198,000
Tax Amount:
$50,750
Land Assessment:
$1,130,300
Build. Assessment:
$1,464,300
Total Assessment:
$2,594,600
Tax Rate:
1.96
Tax Year:
2023
Ownership Type:
Fee Simple
Listing Information
MLS ID:
3887862
List Date:
02-27-2024
Days On Market:
60
Listing Broker:
WEICHERT REALTORS
Listing Agent:
Arlene Gorman Gonnella


















































Request More Information
Shawn and Diane Fox
RE/MAX American Dream
3108 Route 10 West
Denville, NJ 07834
Call: (973) 277-7853
Web: MorrisCountyLiving.com

