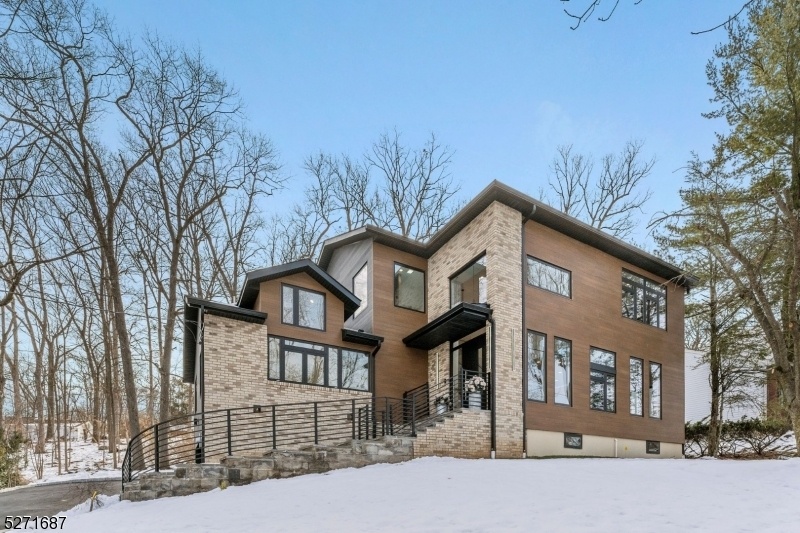277 E Cedar St
Livingston Twp, NJ 07039









































Price: $1,950,000
GSMLS: 3888175Type: Single Family
Style: Colonial
Beds: 5
Baths: 5 Full & 1 Half
Garage: 2-Car
Year Built: 2024
Acres: 0.46
Property Tax: $13,738
Description
Nestled In The Heart Of Livingston, This Modern 5-bedroom, 5.5-bathroom Residence Epitomizes Luxury Living. Spanning Approximately 5,000 Sf Of Total Living Space, This Meticulously Crafted Home Offers An Unparalleled Blend Of Mode And Sophistication.as You Step Through The Grand Entrance, You're Immediately Greeted By The Timeless Allure Of White Oak Floors, Custom Engineered Floating Stairs Seamlessly Leading You Through The Expansive Living Spaces. Bathed In Natural Light, The Open Floor Plan Creates An Inviting Atmosphere, Perfect For Both Relaxation And Entertaining.the Heart Of This Home Is Undoubtedly The High-end Kitchen, Featuring Top-of-the-line Viking And Miele Appliances, Custom Cabinetry, And Quartz Countertops. Retreat To The Luxurious Master Suite, Where Tranquility Awaits. Boasting A Spa-like Ensuite Bathroom With Soaking Tub And Oversized Shower, As Well As A Spacious Walk-in Closet, This Private Sanctuary Offers The Ultimate In Comfort And Relaxation.each Additional Bedroom Is Generously Sized And Thoughtfully Appointed, Providing Ample Space For Family Members And Guests Alike. Plus, With 5.5 Bathrooms, Everyone Can Enjoy Their Own Private Oasis.
Rooms Sizes
Kitchen:
First
Dining Room:
First
Living Room:
First
Family Room:
First
Den:
First
Bedroom 1:
Second
Bedroom 2:
Second
Bedroom 3:
Second
Bedroom 4:
n/a
Room Levels
Basement:
n/a
Ground:
n/a
Level 1:
n/a
Level 2:
n/a
Level 3:
n/a
Level Other:
n/a
Room Features
Kitchen:
Center Island
Dining Room:
Living/Dining Combo
Master Bedroom:
Fireplace, Walk-In Closet
Bath:
Soaking Tub
Interior Features
Square Foot:
n/a
Year Renovated:
2024
Basement:
Yes - Finished, Full
Full Baths:
5
Half Baths:
1
Appliances:
Carbon Monoxide Detector, Range/Oven-Gas, Washer, Wine Refrigerator
Flooring:
n/a
Fireplaces:
2
Fireplace:
Bedroom 1, Living Room
Interior:
n/a
Exterior Features
Garage Space:
2-Car
Garage:
Attached Garage
Driveway:
Off-Street Parking
Roof:
See Remarks
Exterior:
See Remarks
Swimming Pool:
n/a
Pool:
n/a
Utilities
Heating System:
2 Units
Heating Source:
Gas-Natural
Cooling:
2 Units
Water Heater:
n/a
Water:
Public Water
Sewer:
See Remarks
Services:
n/a
Lot Features
Acres:
0.46
Lot Dimensions:
111X179
Lot Features:
n/a
School Information
Elementary:
n/a
Middle:
n/a
High School:
n/a
Community Information
County:
Essex
Town:
Livingston Twp.
Neighborhood:
n/a
Application Fee:
n/a
Association Fee:
n/a
Fee Includes:
n/a
Amenities:
n/a
Pets:
n/a
Financial Considerations
List Price:
$1,950,000
Tax Amount:
$13,738
Land Assessment:
$343,800
Build. Assessment:
$235,400
Total Assessment:
$579,200
Tax Rate:
2.37
Tax Year:
2023
Ownership Type:
Fee Simple
Listing Information
MLS ID:
3888175
List Date:
02-28-2024
Days On Market:
60
Listing Broker:
EXODUS REAL ESTATE
Listing Agent:
Samantha Lamptey









































Request More Information
Shawn and Diane Fox
RE/MAX American Dream
3108 Route 10 West
Denville, NJ 07834
Call: (973) 277-7853
Web: MorrisCountyLiving.com

