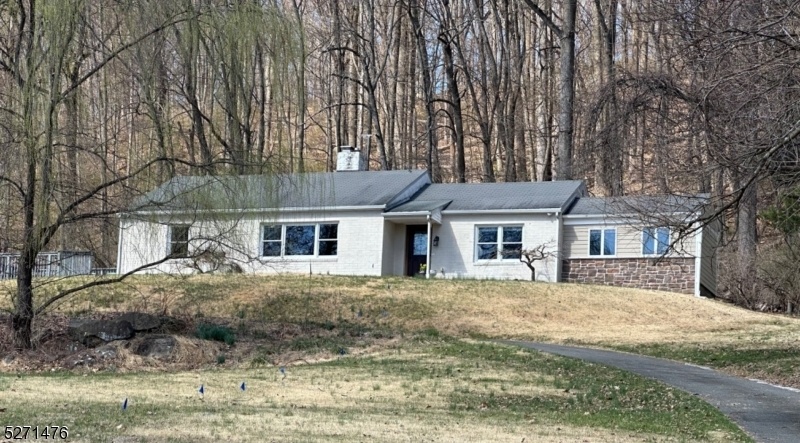5 Old Schoolhouse Ln
Washington Twp, NJ 07882




























Price: $449,900
GSMLS: 3888478Type: Single Family
Style: Ranch
Beds: 2
Baths: 2 Full
Garage: 2-Car
Year Built: 1952
Acres: 3.24
Property Tax: $7,341
Description
Views For Miles! Gorgeous Home, Must See To Appreciate Views And Lot! Gorgeous Newer Kitchen With Solid Wood Cabinetry, Granite Counters, Pantry, Tile Backsplash, S/s Range Lighted Range Hood, Bosch Dishwasher, S/s Refrigerator. Large Island/breakfast Bar, Tons Of Storage, Breakfast/dr With Big Window With Views, Ceramic Tile Floor With Radiant Heating. Large Living Room With H/w Floors, Wood Burning Fireplace W/blower & Original Ceramic Dutch Tile Accent. Brand New Above Ground Oil Tank Installed May 2024!! If You Are Looking For One Level Living, Private Woodlands, And Views, This Home Has It All! Well-built Custom Ranch, Currently Set Up As A 2 Bedroom Home And The 3rd Bedroom Has Been Made Into An Open Den. New Levelor Blinds. Updated/newer Full Bath W/large Stall Shower, Seamless Glass Shower Doors, Tile, Upgraded Vanity. Office/guest Room With High Ceiling & Brick Trim Accent. Pull Down Attic Stairs To Full Storage. Walk-out Basement Can Easily Be Finished, 19 X 17 Room Space There, Or Great Workout/gym Area And Has Access To Heating. Huge Tandem Garage Spaces, Plus Carport. Hardy Plank Siding And Updated Painting Of Exterior. Gorgeous Eik & Full Bath Barely Used, The Seller Only Here P/t. Property Taxed As A 3 Br, 1.1 Home On Twp. Records. Almost 4 Acres, Views Off Your Deck; Catch A Glimpse Of A Hawk Or Eagle. 2 Minutes To Meadow Breeze Park With Over A Mile Plus Of Paths.
Rooms Sizes
Kitchen:
22x19 First
Dining Room:
First
Living Room:
20x16 First
Family Room:
n/a
Den:
15x11 First
Bedroom 1:
14x14 First
Bedroom 2:
13x10 First
Bedroom 3:
n/a
Bedroom 4:
n/a
Room Levels
Basement:
Outside Entrance, Utility Room, Walkout
Ground:
n/a
Level 1:
2 Bedrooms, Bath Main, Bath(s) Other, Dining Room, Kitchen, Living Room, Office, Pantry
Level 2:
n/a
Level 3:
n/a
Level Other:
n/a
Room Features
Kitchen:
Breakfast Bar, Center Island, Eat-In Kitchen, Pantry
Dining Room:
Formal Dining Room
Master Bedroom:
1st Floor
Bath:
Tub Shower
Interior Features
Square Foot:
n/a
Year Renovated:
2012
Basement:
Yes - Full, Walkout
Full Baths:
2
Half Baths:
0
Appliances:
Carbon Monoxide Detector, Cooktop - Electric, Dishwasher, Refrigerator, Wall Oven(s) - Electric
Flooring:
Tile, Wood
Fireplaces:
1
Fireplace:
Heatolator, Living Room, Wood Burning
Interior:
CODetect,FireExtg,CeilHigh,SmokeDet,StallShw,TubShowr,WlkInCls
Exterior Features
Garage Space:
2-Car
Garage:
Attached Garage, Tandem
Driveway:
1 Car Width, Blacktop, Circular
Roof:
Asphalt Shingle
Exterior:
Brick, See Remarks
Swimming Pool:
No
Pool:
n/a
Utilities
Heating System:
Baseboard - Hotwater, Multi-Zone, Radiant - Hot Water
Heating Source:
OilAbOut,SeeRem
Cooling:
Ductless Split AC
Water Heater:
Electric
Water:
Public Water
Sewer:
Septic
Services:
Cable TV Available, Garbage Extra Charge
Lot Features
Acres:
3.24
Lot Dimensions:
n/a
Lot Features:
Mountain View, Open Lot, Skyline View, Wooded Lot
School Information
Elementary:
BRASS CSTL
Middle:
WARRNHILLS
High School:
WARRNHILLS
Community Information
County:
Warren
Town:
Washington Twp.
Neighborhood:
n/a
Application Fee:
n/a
Association Fee:
n/a
Fee Includes:
n/a
Amenities:
n/a
Pets:
n/a
Financial Considerations
List Price:
$449,900
Tax Amount:
$7,341
Land Assessment:
$85,200
Build. Assessment:
$96,800
Total Assessment:
$182,000
Tax Rate:
4.03
Tax Year:
2023
Ownership Type:
Fee Simple
Listing Information
MLS ID:
3888478
List Date:
03-01-2024
Days On Market:
0
Listing Broker:
COLDWELL BANKER REALTY
Listing Agent:
Bethe Frazer




























Request More Information
Shawn and Diane Fox
RE/MAX American Dream
3108 Route 10 West
Denville, NJ 07834
Call: (973) 277-7853
Web: MorrisCountyLiving.com

