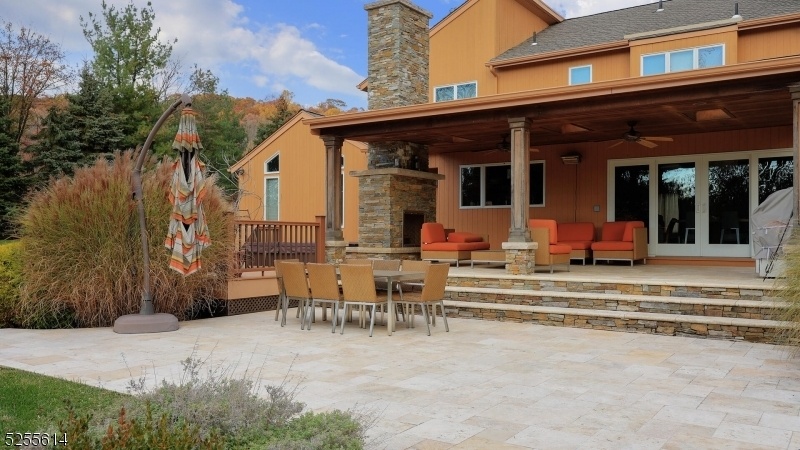6 Argonne Farm Dr
Bridgewater Twp, NJ 08807














































Price: $1,450,000
GSMLS: 3888695Type: Single Family
Style: Contemporary
Beds: 4
Baths: 3 Full & 2 Half
Garage: 3-Car
Year Built: 1993
Acres: 1.26
Property Tax: $20,415
Description
A Feeling Of Fresh Air & Warmth When One Steps Into This Impeccably Maintained Custom Contemporary Home Which Offers Endless Opportunities To Entertain Or Unwind After A Long Day. Natural Sunlight Floods This Expansive Corner Property, Where The Open Floor Plan Allows Loads Of Sun To Flow Seamlessly Thru-out Its Many Rooms. Oversized Family Room Features Vaulted Ceilings, Sky Lights, State Of The Art Surround Sound System, Wood Burning Fireplace And Leads Directly To The Spacious Kitchen. The Gourmet Kitchen Boasts Skylights, Stainless Steel Appliances, Breakfast Area W/ Double Doors That Lead Directly To A Covered Patio Area, A Colossal Prep Island Complete W/ Its Own Sink, Storage Space & Counter Seating. The Primary Bedroom Sanctuary Offers Brilliant Natural Light, Vaulted Ceilings, A Gas Fireplace, Large Walk-in Closet, Separate Sitting Area & Spa-like En Suite That Boasts Large Stand Up Shower, Dual Vanities & Jacuzzi Tub W/ Views Overlooking The Backyard Area. Fully Finished Lower Level Offers A Half Bath, Plenty Of Natural Light & Loads Of Space For A Gym, Recreation Or Hobbies. Alarm System W/ Central Station Monitoring, New Smoke Detectors Thru-out The House. A Major Highlight Of The Property Can Be Found In The Thoughtfully Designed Backyard Living Space, Which Features A Covered Multi-level Travertine Patio Area W/ Skylights, Outdoor Stereo Speakers & Dual Access Outdoor Fireplace. Impressive Circular Paver Patio Driveway & Lush Mature Landscaping.
Rooms Sizes
Kitchen:
26x23 First
Dining Room:
15x13 First
Living Room:
19x15 First
Family Room:
23x15 First
Den:
n/a
Bedroom 1:
18x15 Second
Bedroom 2:
16x10 Second
Bedroom 3:
14x13 Second
Bedroom 4:
13x13 Second
Room Levels
Basement:
Exercise Room, Office, Powder Room, Rec Room, Storage Room, Utility Room
Ground:
n/a
Level 1:
BathOthr,DiningRm,FamilyRm,Foyer,Kitchen,Laundry,LivingRm,MudRoom,PowderRm
Level 2:
4+Bedrms,BathMain,BathOthr,SittngRm
Level 3:
n/a
Level Other:
n/a
Room Features
Kitchen:
Center Island, Eat-In Kitchen, Separate Dining Area
Dining Room:
Formal Dining Room
Master Bedroom:
Fireplace, Full Bath, Sitting Room, Walk-In Closet
Bath:
Jetted Tub, Stall Shower
Interior Features
Square Foot:
3,859
Year Renovated:
2012
Basement:
Yes - Finished, Full
Full Baths:
3
Half Baths:
2
Appliances:
Carbon Monoxide Detector, Dishwasher, Dryer, Generator-Built-In, Kitchen Exhaust Fan, Microwave Oven, Range/Oven-Gas, Refrigerator, Sump Pump, Wall Oven(s) - Electric, Washer, Wine Refrigerator
Flooring:
Carpeting, Tile, Wood
Fireplaces:
3
Fireplace:
Bedroom 1, Family Room, See Remarks
Interior:
Blinds,CODetect,AlrmFire,FireExtg,CeilHigh,JacuzTyp,SecurSys,Skylight,SmokeDet,StallTub,WlkInCls,WndwTret
Exterior Features
Garage Space:
3-Car
Garage:
Attached Garage, Garage Door Opener, Oversize Garage
Driveway:
Circular, Paver Block
Roof:
Asphalt Shingle
Exterior:
CedarSid,Stone
Swimming Pool:
No
Pool:
n/a
Utilities
Heating System:
Forced Hot Air
Heating Source:
Gas-Natural
Cooling:
2 Units, Central Air
Water Heater:
Gas
Water:
Public Water
Sewer:
Public Sewer
Services:
Cable TV Available, Garbage Extra Charge
Lot Features
Acres:
1.26
Lot Dimensions:
n/a
Lot Features:
Cul-De-Sac, Level Lot, Open Lot
School Information
Elementary:
HAMILTON
Middle:
BRIDG-RAR
High School:
BRIDG-RAR
Community Information
County:
Somerset
Town:
Bridgewater Twp.
Neighborhood:
n/a
Application Fee:
n/a
Association Fee:
n/a
Fee Includes:
n/a
Amenities:
n/a
Pets:
n/a
Financial Considerations
List Price:
$1,450,000
Tax Amount:
$20,415
Land Assessment:
$330,400
Build. Assessment:
$698,600
Total Assessment:
$1,029,000
Tax Rate:
1.98
Tax Year:
2023
Ownership Type:
Fee Simple
Listing Information
MLS ID:
3888695
List Date:
03-01-2024
Days On Market:
62
Listing Broker:
RE/MAX PREMIER
Listing Agent:
Siu Y. Wong














































Request More Information
Shawn and Diane Fox
RE/MAX American Dream
3108 Route 10 West
Denville, NJ 07834
Call: (973) 277-7853
Web: MorrisCountyLiving.com

