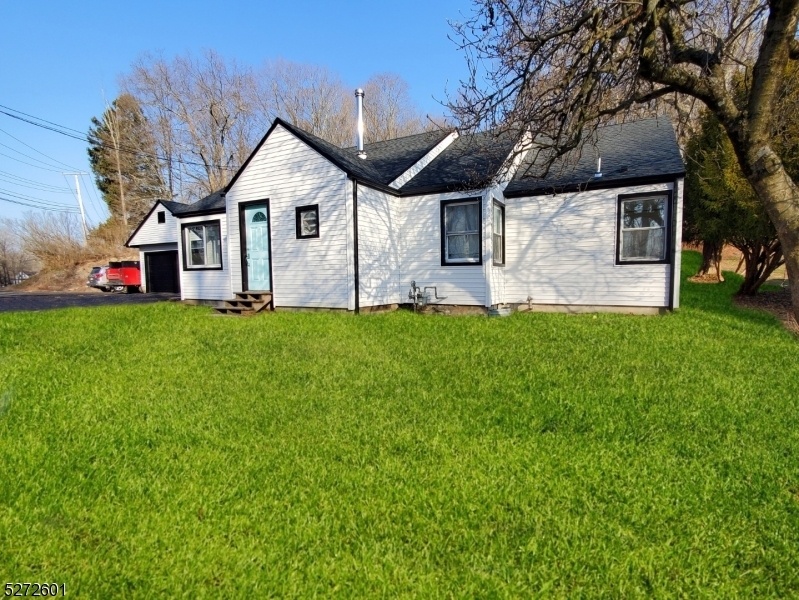151 Halsey Rd
Hampton Twp, NJ 07860
























Price: $360,000
GSMLS: 3888854Type: Single Family
Style: Ranch
Beds: 3
Baths: 2 Full
Garage: 2-Car
Year Built: 1940
Acres: 1.60
Property Tax: $5,689
Description
Back On The Market. Welcome Home To This Beautifully Remodeled Expanded Ranch With 3 Bedrooms, 2 Full Baths And Oversized 2 Car Garage. Walk In The Front Door And Be Wowed By The Freshly Refinished Custom Wood Floors. The Living Space Is Full Of Charm With Built In Book Cases, Arched Hallway Openings And Crown Moldings. The Gorgeous New Kitchen Features White Custom Cabinets With Soft Close Doors And Drawers And Beautiful White Quartz Countertops. The Home Has Fresh Paint Throughout With A Lovely Color Pallet To Satisfy Anyone's Style. The Bathrooms Have Been Refreshed In Recent Years With Shower Inserts And A Dual Vanity In The Primary Suite. There Are Gleaming Hardwood Floors In Every Bedroom And Ample Closet Space. Enjoy Carefree Living Under A Brand New Architectural Shingle Roof, Brand New Siding With An Added Layer Of Exterior Insulation And Custom Black Trim, New Black Gutters And Brand New Garage Doors. A Brand New Driveway Tops Off The Renovation. Extremely Efficient Hot Water Baseboard Natural Gas Heating System Will Keep Your Energy Costs Low! Waiting For Your Finishing Touches Is A Roughly 330 Square Foot Addition All Framed Out With An Approximately 200 Sqft Bedroom, Mud Room From The Garage And A Generously Sized Flex Space. This New Space Will Be Sure To Help The New Owner Build Equity! The Home Is Centrally Located To All Major Commuting Routes And Is Walking Distance To The Paulinskill Trail For Those Who Are Nature Lovers.
Rooms Sizes
Kitchen:
11x13 Ground
Dining Room:
n/a
Living Room:
11x19 Ground
Family Room:
n/a
Den:
n/a
Bedroom 1:
13x12
Bedroom 2:
10x11 Ground
Bedroom 3:
11x13
Bedroom 4:
n/a
Room Levels
Basement:
n/a
Ground:
n/a
Level 1:
n/a
Level 2:
n/a
Level 3:
n/a
Level Other:
n/a
Room Features
Kitchen:
Eat-In Kitchen
Dining Room:
n/a
Master Bedroom:
Full Bath
Bath:
Tub Shower
Interior Features
Square Foot:
n/a
Year Renovated:
2024
Basement:
Yes - Bilco-Style Door
Full Baths:
2
Half Baths:
0
Appliances:
Dishwasher, Range/Oven-Electric, Self Cleaning Oven
Flooring:
Vinyl-Linoleum, Wood
Fireplaces:
1
Fireplace:
Living Room, Wood Burning, Wood Stove-Freestanding
Interior:
Smoke Detector
Exterior Features
Garage Space:
2-Car
Garage:
Oversize Garage
Driveway:
2 Car Width, Blacktop
Roof:
Asphalt Shingle
Exterior:
Vinyl Siding
Swimming Pool:
n/a
Pool:
n/a
Utilities
Heating System:
1 Unit, Radiators - Hot Water
Heating Source:
Gas-Natural
Cooling:
None
Water Heater:
n/a
Water:
Well
Sewer:
Septic
Services:
n/a
Lot Features
Acres:
1.60
Lot Dimensions:
n/a
Lot Features:
n/a
School Information
Elementary:
M. MCKEOWN
Middle:
M. MCKEOWN
High School:
KITTATINNY
Community Information
County:
Sussex
Town:
Hampton Twp.
Neighborhood:
n/a
Application Fee:
n/a
Association Fee:
n/a
Fee Includes:
n/a
Amenities:
n/a
Pets:
n/a
Financial Considerations
List Price:
$360,000
Tax Amount:
$5,689
Land Assessment:
$64,800
Build. Assessment:
$115,200
Total Assessment:
$180,000
Tax Rate:
3.16
Tax Year:
2023
Ownership Type:
Fee Simple
Listing Information
MLS ID:
3888854
List Date:
03-04-2024
Days On Market:
57
Listing Broker:
KISTLE REALTY, LLC.
Listing Agent:
John E. Zappile Jr.
























Request More Information
Shawn and Diane Fox
RE/MAX American Dream
3108 Route 10 West
Denville, NJ 07834
Call: (973) 277-7853
Web: MorrisCountyLiving.com

