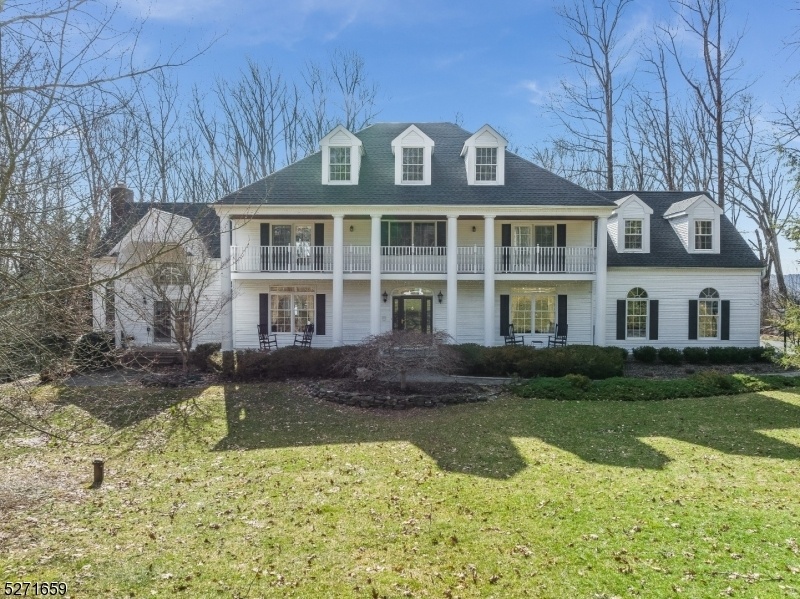34 Country Oaks Rd
Clinton Twp, NJ 08833

















































Price: $1,100,000
GSMLS: 3888984Type: Single Family
Style: Custom Home
Beds: 4
Baths: 4 Full & 1 Half
Garage: 3-Car
Year Built: 1995
Acres: 5.43
Property Tax: $21,254
Description
Magnificent Country Estate Privately Set On 5+ Acres, Professionally Landscaped With Heated Inground Pool & Spectacular Sunset Views! This Home Is Designed For Entertaining. Soaring 2 Story Front Porch Welcomes You To This Extraordinary Custom Colonial Home! Lovingly Maintained With Extensive Updates And Improvements: Roof, Pool, Septic, Hvac System, Driveway, Deck, And Generator Just Installed In 2024 To Name A Few . The Main Living Level Includes A Gourmet Kitchen W/center Isle Along With High End Appliances And Breakfast Area, Elegant Formal Dining Room, Family Room With Fireplace, Conservatory And Formal Living Room With Fireplace. Upstairs Is The Lavish Master Suite With Fireplace , Sitting Area An Impressive Master Bath, In Addition There Are 3 More Well Appointed Bedrooms And 2 Full Baths, A Second Level Balcony & A Bonus Room That Can Be Office/library Completes The Second Level. Basement Level Has A Rec Room, Media Room,. Exercise Room And Office With Full Bath. Elegant Yet Comfortable Distinguishes This Jewel Located On Premium Cul-de-sac Lot In Sought-after Country Oaks. Just Moments To Round Valley State Park Reservoir & Convenient To Nyc Rail & Bus & A Blue Ribbon School System.
Rooms Sizes
Kitchen:
21x20 First
Dining Room:
16x15 First
Living Room:
17x16 First
Family Room:
24x21 First
Den:
First
Bedroom 1:
24x16 Second
Bedroom 2:
21x15 Second
Bedroom 3:
17x12 Second
Bedroom 4:
21x15 Second
Room Levels
Basement:
Bath(s) Other, Exercise Room, Media Room, Office, Rec Room
Ground:
n/a
Level 1:
BathOthr,Conserv,DiningRm,FamilyRm,Foyer,GarEnter,Laundry,LivingRm,Pantry
Level 2:
4 Or More Bedrooms, Bath(s) Other
Level 3:
n/a
Level Other:
n/a
Room Features
Kitchen:
Center Island, Pantry
Dining Room:
Formal Dining Room
Master Bedroom:
Fireplace, Full Bath, Walk-In Closet
Bath:
Soaking Tub, Stall Shower
Interior Features
Square Foot:
n/a
Year Renovated:
2019
Basement:
Yes - Finished
Full Baths:
4
Half Baths:
1
Appliances:
Carbon Monoxide Detector, Dishwasher, Dryer, Freezer-Freestanding, Generator-Built-In, Kitchen Exhaust Fan, Microwave Oven, Refrigerator, Self Cleaning Oven, Washer, Water Filter, Water Softener-Own
Flooring:
Carpeting, Marble, Tile, Wood
Fireplaces:
3
Fireplace:
Bedroom 1, Family Room, Living Room
Interior:
Blinds,CODetect,CeilCath,Drapes,FireExtg,SmokeDet,SoakTub,StallShw,WlkInCls
Exterior Features
Garage Space:
3-Car
Garage:
Garage Door Opener
Driveway:
Blacktop, Off-Street Parking
Roof:
Asphalt Shingle
Exterior:
Vinyl Siding
Swimming Pool:
Yes
Pool:
Gunite, In-Ground Pool, Outdoor Pool
Utilities
Heating System:
3 Units
Heating Source:
GasPropL
Cooling:
3 Units
Water Heater:
Gas
Water:
Well
Sewer:
Septic
Services:
Cable TV Available, Garbage Extra Charge
Lot Features
Acres:
5.43
Lot Dimensions:
n/a
Lot Features:
Wooded Lot
School Information
Elementary:
SPRUCERUN
Middle:
CLINTON MS
High School:
N.HUNTERDN
Community Information
County:
Hunterdon
Town:
Clinton Twp.
Neighborhood:
COUNTRY OAKS
Application Fee:
n/a
Association Fee:
n/a
Fee Includes:
n/a
Amenities:
n/a
Pets:
Yes
Financial Considerations
List Price:
$1,100,000
Tax Amount:
$21,254
Land Assessment:
$194,300
Build. Assessment:
$541,400
Total Assessment:
$735,700
Tax Rate:
2.89
Tax Year:
2023
Ownership Type:
Fee Simple
Listing Information
MLS ID:
3888984
List Date:
03-04-2024
Days On Market:
62
Listing Broker:
COLDWELL BANKER REALTY
Listing Agent:
Freeman Smith

















































Request More Information
Shawn and Diane Fox
RE/MAX American Dream
3108 Route 10 West
Denville, NJ 07834
Call: (973) 277-7853
Web: MorrisCountyLiving.com

