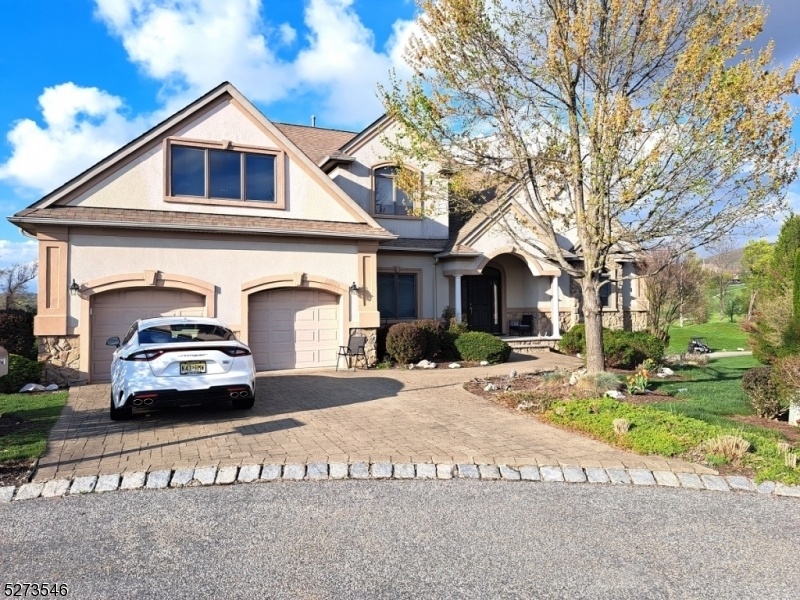10 Little Tarn Ct
Hardyston Twp, NJ 07419

























Price: $899,900
GSMLS: 3889304Type: Single Family
Style: Custom Home
Beds: 6
Baths: 4 Full
Garage: 2-Car
Year Built: 2004
Acres: 0.40
Property Tax: $16,890
Description
Overlooking Crystal Springs Golf Course & 20 Mile+ Mountain Views. Totally Renovated And Impeccable Home. Inside: Total Interior Renovation: +18 Foot Ceilings. Open Loft Layout W/enormous Common Spaces On All 3 Floors. Solid 3/4 Maple Hardwood Floors Throughout Entire Home. Top Quality, Windows W/windows Added During Renovation. New Floor, Window & Door Molding. New Solid Wood Doors W/new Hardware. 50+ Recessed Lights Added. Solid Maple Staircases & Custom Stainless Steel Railings. Three Zone Heating And A/c W/2 Furnaces(new 18,000 Btu & 5 Ton A/c Units. Ceiling Fans Throughout. Amazing Views From Every Window. Huge Corner Kitchen W/center Island, Granite Floors/counter Tops, Glass Backsplash, New Stainless Appliances & Bay Windows(views In 3 Directions). Fits Eight Dining Table. Four Huge, Full Baths, Each Unique, Constructed W/all Italian Marble, Glass & Granite. Custom Glass Shower Enclosures. Master Bedroom W/11 Foot, Vaulted Ceiling, Bay Windows & Amazing Views. 2 Huge Walk-in Closets. In Suite Bathroom W/glass Enclosed Shower & Stand Alone Bathtub. Double Sink, Granite Countertops, Picture Window W/mountain Views. Lower Level, Expansive, Common Area, 2nd Kitchenette And Walk-out To Golf Course/private Patio. Outside: Huge Deck, Extra Wide, 2 Car Garage, Granite Driveway, 2nd Golf Cart Garage(direct Golf Course Access, 2 Large Gardens. 7 Min Stroll To Grand Cascades Hotel, Pools. End Of Cul-de-sac...extremely Private & Traffic Free. Owner Has A Real Estate License In Ny.
Rooms Sizes
Kitchen:
n/a
Dining Room:
n/a
Living Room:
n/a
Family Room:
n/a
Den:
n/a
Bedroom 1:
n/a
Bedroom 2:
n/a
Bedroom 3:
n/a
Bedroom 4:
n/a
Room Levels
Basement:
n/a
Ground:
n/a
Level 1:
n/a
Level 2:
n/a
Level 3:
n/a
Level Other:
n/a
Room Features
Kitchen:
Breakfast Bar, Center Island, Eat-In Kitchen, Second Kitchen, Separate Dining Area
Dining Room:
n/a
Master Bedroom:
1st Floor, Dressing Room, Full Bath, Walk-In Closet
Bath:
Stall Shower And Tub
Interior Features
Square Foot:
n/a
Year Renovated:
2020
Basement:
Yes - Finished, Walkout
Full Baths:
4
Half Baths:
0
Appliances:
Carbon Monoxide Detector, Cooktop - Gas, Dishwasher, Dryer, Instant Hot Water, Kitchen Exhaust Fan, Microwave Oven, Washer, Water Filter, Water Softener-Own
Flooring:
Stone, Wood
Fireplaces:
1
Fireplace:
Gas Fireplace, Living Room
Interior:
Blinds,CeilCath,CeilHigh,Skylight,SmokeDet,SoakTub,WlkInCls
Exterior Features
Garage Space:
2-Car
Garage:
Attached Garage, Garage Door Opener, Oversize Garage
Driveway:
2 Car Width, Paver Block
Roof:
Asphalt Shingle
Exterior:
Stucco, Vinyl Siding
Swimming Pool:
n/a
Pool:
Association Pool, Heated, Indoor Pool, Outdoor Pool
Utilities
Heating System:
2 Units, Forced Hot Air, Multi-Zone
Heating Source:
Gas-Natural
Cooling:
2 Units, Central Air, Multi-Zone Cooling
Water Heater:
Gas
Water:
Public Water
Sewer:
Public Sewer
Services:
Garbage Included
Lot Features
Acres:
0.40
Lot Dimensions:
n/a
Lot Features:
Backs to Golf Course, Cul-De-Sac, Mountain View
School Information
Elementary:
n/a
Middle:
n/a
High School:
n/a
Community Information
County:
Sussex
Town:
Hardyston Twp.
Neighborhood:
Crystal Springs
Application Fee:
n/a
Association Fee:
$298 - Monthly
Fee Includes:
Maintenance-Common Area, Maintenance-Exterior, Snow Removal, Trash Collection
Amenities:
Club House, Exercise Room, Jogging/Biking Path, Pool-Indoor, Pool-Outdoor, Storage
Pets:
Yes
Financial Considerations
List Price:
$899,900
Tax Amount:
$16,890
Land Assessment:
$125,000
Build. Assessment:
$429,700
Total Assessment:
$554,700
Tax Rate:
3.05
Tax Year:
2023
Ownership Type:
Fee Simple
Listing Information
MLS ID:
3889304
List Date:
03-06-2024
Days On Market:
52
Listing Broker:
CONTINENTAL REAL ESTATE GROUP
Listing Agent:
Derek Eisenberg

























Request More Information
Shawn and Diane Fox
RE/MAX American Dream
3108 Route 10 West
Denville, NJ 07834
Call: (973) 277-7853
Web: MorrisCountyLiving.com

