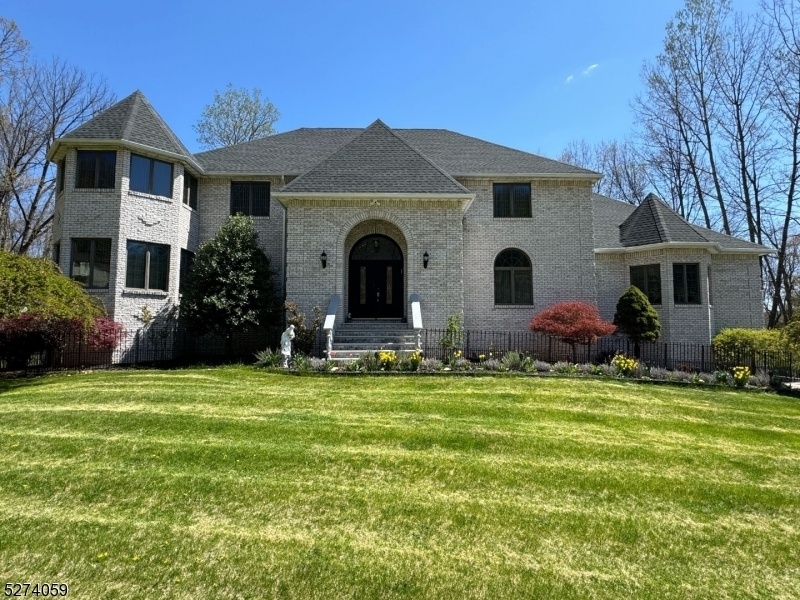449 W Mountain Rd
Sparta Twp, NJ 07871


















































Price: $1,099,000
GSMLS: 3889754Type: Single Family
Style: Colonial
Beds: 4
Baths: 4 Full
Garage: 3-Car
Year Built: 1999
Acres: 1.00
Property Tax: $19,835
Description
Welcome To This Special Custom-built Colonial With Luxury Finishes, All Done Between 2020-2023. This Stunning Property On An Acre Of Flat Land Offers Extensive Landscaping, New Decking And New Paver Driveway, Complete Remodel From Roof Top To Basement, With Premium Upgrades, Just A Few Luxuries To Enjoy In The Paradise Of Sparta. Elegant Details Of The Interior With Amazing Layout, This Home Offers Grand Foyer With High Ceilings, Stunning Banquet-sized Great Room With French Doors And An Access To The Oversized Deck For All Your Entertainment Needs. 3 Finished Levels With Over 7000sq.ft. Of Living Space Accommodating All Your Living Luxury Desires. First Floor Features Large Formal Dining Room, Beautiful Living Room With A Cozy Sitting Area, Large Family Room With Wood Burning Fireplace, Main Bathroom, Laundry/mud Room, Large Completely Upgraded Kitchen With All Ss High End Appliances. Second Floor Offers 3 Large Bedrooms, An Office, 2nd Full Bathroom, Master Bedroom With En-suite Master Bathroom And A Custom Built Walk-in Closet. Large Basement Offers Fantastic Entertainment Area, Gym, And Full 4th Bathroom. Being Only An Hour Away From Nyc, This Stunning Property Offers Access To Nj Top Public And Private Schools, Exclusive Dining And Restaurants In Premium Area Of Mohawk Lake. Look No Further, Your Dream Home Is Waiting For You.
Rooms Sizes
Kitchen:
23x14 First
Dining Room:
18x14 First
Living Room:
20x14 First
Family Room:
22x15 First
Den:
33x23 First
Bedroom 1:
20x16 Second
Bedroom 2:
11x11 Second
Bedroom 3:
16x12 Second
Bedroom 4:
18x14 Second
Room Levels
Basement:
n/a
Ground:
Exercise,GarEnter,Utility
Level 1:
BathMain,Den,DiningRm,FamilyRm,Foyer,GreatRm,Kitchen,Laundry,LivingRm,OutEntrn
Level 2:
4 Or More Bedrooms, Bath(s) Other
Level 3:
n/a
Level Other:
n/a
Room Features
Kitchen:
Center Island, Eat-In Kitchen, Pantry
Dining Room:
Formal Dining Room
Master Bedroom:
Full Bath, Walk-In Closet
Bath:
Jetted Tub, Stall Shower
Interior Features
Square Foot:
5,000
Year Renovated:
2020
Basement:
Yes - Finished, Full
Full Baths:
4
Half Baths:
0
Appliances:
Carbon Monoxide Detector, Central Vacuum, Cooktop - Gas, Dishwasher, Dryer, Microwave Oven, Refrigerator, Self Cleaning Oven, Wall Oven(s) - Electric, Washer, Water Filter
Flooring:
Tile, Wood
Fireplaces:
1
Fireplace:
Family Room, Wood Burning
Interior:
Blinds,CODetect,FireExtg,CeilHigh,JacuzTyp,SecurSys,SmokeDet,StallShw,WlkInCls
Exterior Features
Garage Space:
3-Car
Garage:
Attached Garage, Garage Door Opener, Oversize Garage
Driveway:
2 Car Width, Lighting, Paver Block
Roof:
Asphalt Shingle
Exterior:
Brick, Vinyl Siding
Swimming Pool:
No
Pool:
n/a
Utilities
Heating System:
4+ Units, Baseboard - Hotwater, Multi-Zone
Heating Source:
GasPropL
Cooling:
3 Units, Attic Fan, Multi-Zone Cooling
Water Heater:
Gas
Water:
Well
Sewer:
Septic 4 Bedroom Town Verified
Services:
Cable TV Available, Garbage Extra Charge
Lot Features
Acres:
1.00
Lot Dimensions:
n/a
Lot Features:
Level Lot
School Information
Elementary:
n/a
Middle:
SPARTA
High School:
SPARTA
Community Information
County:
Sussex
Town:
Sparta Twp.
Neighborhood:
n/a
Application Fee:
n/a
Association Fee:
n/a
Fee Includes:
n/a
Amenities:
Exercise Room
Pets:
Yes
Financial Considerations
List Price:
$1,099,000
Tax Amount:
$19,835
Land Assessment:
$137,800
Build. Assessment:
$431,200
Total Assessment:
$569,000
Tax Rate:
3.49
Tax Year:
2023
Ownership Type:
Fee Simple
Listing Information
MLS ID:
3889754
List Date:
03-08-2024
Days On Market:
55
Listing Broker:
DMH REAL ESTATE LLC
Listing Agent:
Dennis Handel


















































Request More Information
Shawn and Diane Fox
RE/MAX American Dream
3108 Route 10 West
Denville, NJ 07834
Call: (973) 277-7853
Web: MorrisCountyLiving.com

