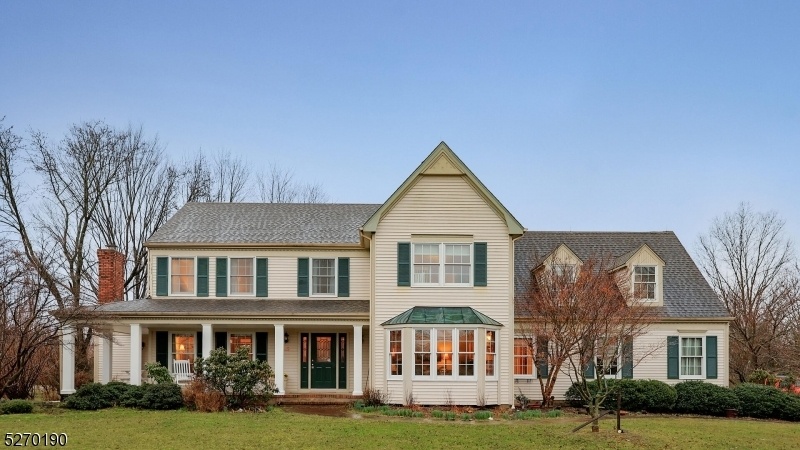25 Edgewood Dr
Montgomery Twp, NJ 08502







































Price: $975,000
GSMLS: 3889784Type: Single Family
Style: Colonial
Beds: 4
Baths: 2 Full & 1 Half
Garage: 2-Car
Year Built: 1989
Acres: 1.00
Property Tax: $21,516
Description
Welcome To This Stunning Property Boasts 4 Beds & 2.5 Baths, & A Spacious 3390 Sq. Ft. Of Living Space. As You Enter Through The Foyer, You'll Be Greeted By Beautiful Hw Flooring That Extends Throughout The Entire House. Two Coat Closets Provide Convenient Storage, While Crown Molding Adds A Touch Of Elegance. The Living Room Features A Charming Bay Window & Continues The Theme Of Crown Molding. French Doors Lead You Into The Formal Dr, Where You'll Find A Perfect Setting For Entertaining Guests. The Fr Offers Hw Flooring, A Vaulted Ceiling, & A Cozy Wood-burning Fireplace. Skylights Bring In Natural Light, & A Slider Opens Up To The Patio & Garden. The Kitchen Is Equipped W/ Gas Stove, Microwave, Dishwasher (1 Year Old), Granite Countertops, & Built In Spice Racks. A Breakfast Room W/ Another Wood-burning Fireplace & Vaulted Ceiling Offers A Delightful Space For Casual Dining. Heading Upstairs, The Master Bedroom Features Hw Flooring, Two Walk-in Closets, & A Ceiling Fan. The Master Bath Boasts A Dual Vanity, Shower Stall, & A Tub. The Finished Basement Offers Additional Living Space, With Recessed Lights, Closet Storage, And Unfinished Space For Additional Storage. Two Hvac Systems (5 Years Old), Ensure Comfort Year-round. Whole House Generator. Raised Bed Fenced Garden W/ Blackberry, Raspberry, And Blueberry Perennials. Cherry, Apple And Fig Trees On The Property. Don't Miss Out On The Opportunity To Make This Beautiful Property Your New Home!
Rooms Sizes
Kitchen:
23x12 First
Dining Room:
13x13 First
Living Room:
17x13 First
Family Room:
24x15 First
Den:
11x11 First
Bedroom 1:
23x13 Second
Bedroom 2:
18x13 Second
Bedroom 3:
14x11 Second
Bedroom 4:
22x19 Second
Room Levels
Basement:
Rec Room, Storage Room, Utility Room
Ground:
n/a
Level 1:
Breakfast Room, Dining Room, Entrance Vestibule, Family Room, Kitchen, Laundry Room, Living Room, Office, Pantry, Powder Room
Level 2:
4 Or More Bedrooms, Bath Main, Bath(s) Other
Level 3:
n/a
Level Other:
n/a
Room Features
Kitchen:
Center Island, Eat-In Kitchen, Separate Dining Area
Dining Room:
Formal Dining Room
Master Bedroom:
Full Bath, Walk-In Closet
Bath:
Stall Shower And Tub
Interior Features
Square Foot:
3,390
Year Renovated:
n/a
Basement:
Yes - Finished-Partially, Full
Full Baths:
2
Half Baths:
1
Appliances:
Carbon Monoxide Detector, Dishwasher, Dryer, Generator-Built-In, Microwave Oven, Range/Oven-Gas, Refrigerator, Washer
Flooring:
Tile, Wood
Fireplaces:
2
Fireplace:
Family Room, Kitchen, Wood Burning
Interior:
Blinds,CODetect,CeilCath,FireExtg,CeilHigh,Skylight,SmokeDet,StallTub,TubShowr,WlkInCls
Exterior Features
Garage Space:
2-Car
Garage:
Attached Garage
Driveway:
2 Car Width, Blacktop
Roof:
Asphalt Shingle
Exterior:
Vinyl Siding
Swimming Pool:
No
Pool:
n/a
Utilities
Heating System:
2 Units, Forced Hot Air
Heating Source:
Gas-Natural
Cooling:
2 Units, Central Air
Water Heater:
Gas
Water:
Well
Sewer:
Septic 4 Bedroom Town Verified
Services:
Cable TV Available, Garbage Extra Charge
Lot Features
Acres:
1.00
Lot Dimensions:
n/a
Lot Features:
Wooded Lot
School Information
Elementary:
ORCHARD
Middle:
MONTGOMERY
High School:
MONTGOMERY
Community Information
County:
Somerset
Town:
Montgomery Twp.
Neighborhood:
n/a
Application Fee:
n/a
Association Fee:
n/a
Fee Includes:
n/a
Amenities:
n/a
Pets:
n/a
Financial Considerations
List Price:
$975,000
Tax Amount:
$21,516
Land Assessment:
$258,000
Build. Assessment:
$370,600
Total Assessment:
$628,600
Tax Rate:
3.42
Tax Year:
2023
Ownership Type:
Fee Simple
Listing Information
MLS ID:
3889784
List Date:
03-08-2024
Days On Market:
55
Listing Broker:
RE/MAX INSTYLE
Listing Agent:
Laura Pallay







































Request More Information
Shawn and Diane Fox
RE/MAX American Dream
3108 Route 10 West
Denville, NJ 07834
Call: (973) 277-7853
Web: MorrisCountyLiving.com

