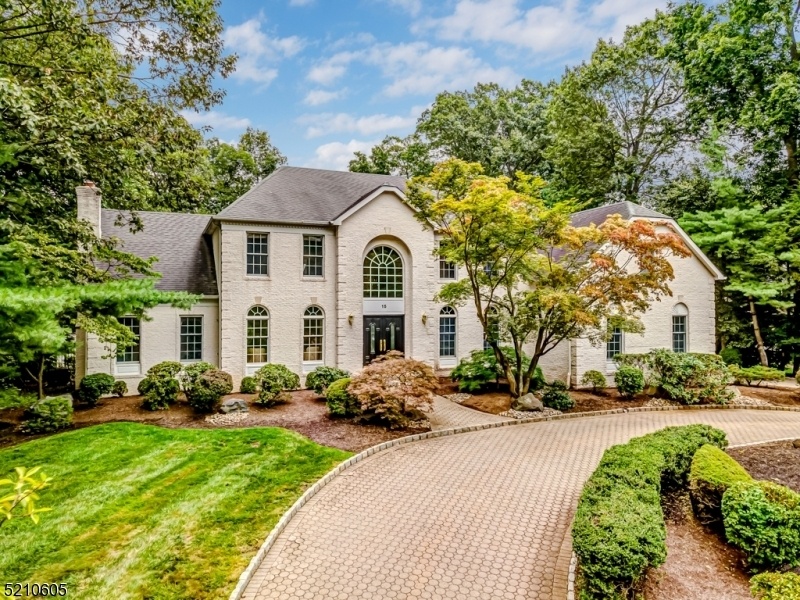15 Downingtown Ct
Warren Twp, NJ 07059











































Price: $1,800,000
GSMLS: 3889848Type: Single Family
Style: Colonial
Beds: 6
Baths: 6 Full & 1 Half
Garage: 3-Car
Year Built: 1995
Acres: 0.99
Property Tax: $28,459
Description
A Truly Extra Special Home You Won't Find Elsewhere! Located On A Cul De Sac In Desirable Warren Chase Neighborhood, This Stately 3-sided Brick, 6br, 6.1 Ba Home...5,824 Sq Ft Includes A 2009, 2-story Addition (approx 1200 Sq Ft) - 2 Br 2 Ba Perfect In Law Suite Or Multigenerational With Caregiver With Separate Entrance, Kitchenette & Lr. The Heart Of The Home Is The Gorgeous Custom Kitchen Renovated In 2015 W/ Custom Cabinetry & Fine Millwork, Huge Center Island Granite Breakfast Bar, High-end Appliances; Thermador Fridge, Wolf Steam & Convection Oven, Ge Monogram Range, Wolf Microwave & Breakfast Rm W/ Vaulted Ceiling -- All Open To The Updated 2-story Family Room W/ Wood-burning Fpl, Wet Bar & All With Hw Floors! Formal Lr & Dr Adorn Coffered Ceilings & Picture Box Molding, Hw Floors. Relax In The Handsome Library W/ Vaulted Ceiling, Custom Millwork & Gas Fp; A Perfect Place To Turn Off Technology & Read. 2 More Flexible 1st Fl Spaces Incl; Office And Den/playroom. Primary Br Suite Has A Sitting Rm W/2-sided Gas Fpl, Large Br With Trey Ceiling, Huge Custom Walk-in Closet And Primary Ba! 3 Add'l Brs On 2nd Level; An Ensuite Br/ba And Jack And Jack Brs W/ Shared Bath. Stunning Backyard Oasis W/ Maintenance Free Deck, Awning, Professional Landscaping, Heated Salt Water Pool (2004) W/ Separate Spa + Plenty Of Privacy And Level Grass Area To Play. Full House Generator, Circular Paver Driveway, 3 Car Garage.
Rooms Sizes
Kitchen:
25x16 First
Dining Room:
15x13 First
Living Room:
20x13 First
Family Room:
23x15 First
Den:
15x12 First
Bedroom 1:
17x17 Second
Bedroom 2:
16x11 Second
Bedroom 3:
13x12 Second
Bedroom 4:
12x12 Second
Room Levels
Basement:
BathMain,Exercise,GameRoom,Media,RecRoom,Storage,Utility
Ground:
n/a
Level 1:
BathMain,DiningRm,FamilyRm,Foyer,Kitchen,Laundry,Leisure,Library,LivingRm,Office,PowderRm,SeeRem
Level 2:
4 Or More Bedrooms, Bath Main, Bath(s) Other
Level 3:
Attic
Level Other:
n/a
Room Features
Kitchen:
Breakfast Bar, Center Island, Eat-In Kitchen, Second Kitchen
Dining Room:
Formal Dining Room
Master Bedroom:
Fireplace, Full Bath, Sitting Room, Walk-In Closet
Bath:
Jetted Tub, Stall Shower
Interior Features
Square Foot:
5,824
Year Renovated:
2015
Basement:
Yes - Finished
Full Baths:
6
Half Baths:
1
Appliances:
Carbon Monoxide Detector, Dishwasher, Disposal, Dryer, Generator-Built-In, Instant Hot Water, Kitchen Exhaust Fan, Microwave Oven, Range/Oven-Gas, Refrigerator, Sump Pump, Washer, Water Filter, Wine Refrigerator
Flooring:
Carpeting, Tile, Wood
Fireplaces:
3
Fireplace:
Bedroom 1, Family Room, Gas Fireplace, Library, Wood Burning
Interior:
BarWet,Blinds,CODetect,FireExtg,CeilHigh,SecurSys,Skylight,SmokeDet,StallShw,StereoSy,WlkInCls,WndwTret
Exterior Features
Garage Space:
3-Car
Garage:
Attached Garage
Driveway:
Circular, Paver Block
Roof:
Asphalt Shingle
Exterior:
Brick, Stucco
Swimming Pool:
Yes
Pool:
Gunite, Heated, In-Ground Pool
Utilities
Heating System:
3 Units, Forced Hot Air, Multi-Zone
Heating Source:
Gas-Natural
Cooling:
4+ Units, Central Air, Multi-Zone Cooling
Water Heater:
Gas
Water:
Public Water
Sewer:
Public Sewer
Services:
Cable TV Available, Garbage Extra Charge
Lot Features
Acres:
0.99
Lot Dimensions:
n/a
Lot Features:
Cul-De-Sac, Open Lot, Wooded Lot
School Information
Elementary:
MT HOREB
Middle:
MIDDLE
High School:
WHRHS
Community Information
County:
Somerset
Town:
Warren Twp.
Neighborhood:
Warren Chase
Application Fee:
n/a
Association Fee:
n/a
Fee Includes:
n/a
Amenities:
n/a
Pets:
n/a
Financial Considerations
List Price:
$1,800,000
Tax Amount:
$28,459
Land Assessment:
$397,900
Build. Assessment:
$1,070,600
Total Assessment:
$1,468,500
Tax Rate:
1.94
Tax Year:
2023
Ownership Type:
Fee Simple
Listing Information
MLS ID:
3889848
List Date:
03-08-2024
Days On Market:
53
Listing Broker:
WEINIGER REALTY
Listing Agent:
Judith Weiniger











































Request More Information
Shawn and Diane Fox
RE/MAX American Dream
3108 Route 10 West
Denville, NJ 07834
Call: (973) 277-7853
Web: MorrisCountyLiving.com

