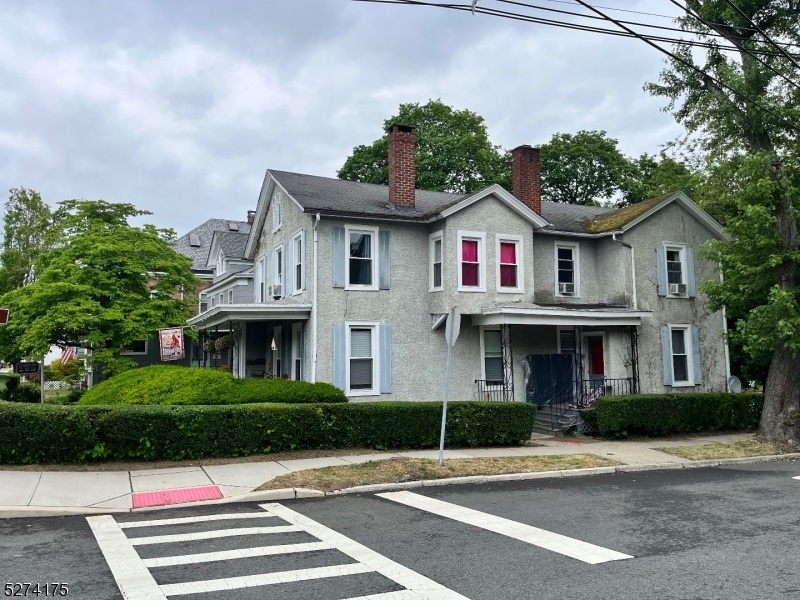91 Main St
Newton Town, NJ 07860




































Price: $375,000
GSMLS: 3889972Type: Multi-Family
Style: 2-Two Story
Total Units: 3
Beds: 3
Baths: 3 Full & 1 Half
Garage: No
Year Built: 1860
Acres: 0.10
Property Tax: $11,032
Description
Multi-use Property Presents A Lucrative Opportunity For Real Estate Investment, Mixed-use Building In A Prime Location. Conveniently Near Major Amenities Such As Big Box Shops, Newton Hospital, And Thor Labs, This Property Offers A Blend Of Residential Comfort & Commercial Potential. Comprising Of 2 Residential Apartments And A Spacious Commercial/office Space, This Property Offers Diverse Income Streams And Flexibility For Various Business Ventures.apartment 1, Ground Level, Features A Cozy Yet Spacious Layout With 1 Bedroom, An Inviting Eat-in Kitchen, A Renovated Bathroom, And A Porch For Relaxation.apartment 2, Situated One Flight Up, Offers Generous Living Space With 2 Bedrooms And A Bonus Room Suitable For Use As A Third Bedroom Or Office.commercial/office Space: Ground Level Commercial Space With Three Generously Sized Rooms & Half Bath. A Separate Entrance, Located On The Side Of The Building Ensuring Privacy And Ease Of Access For Business Operations. Currently, The Partially Finished Walk-out Basement Is Rented Out, Generating $700 In Monthly Income.all On Month -to-month Agreements Which Present An Opportunity For Rent Adjustments Or New Lease Agreements, Maximizing Potential Revenue. Parking And Accessibility: Space For Three Vehicles In Private Driveway Along With Off-street Parking, Providing Convenience For Tenants And Customers Alike.all Public Utilities Ensuring Hassle-free Maintenance And Operation.cash Offers Preferred By Seller. Selling Strictly As-is
General Info
Style:
2-Two Story
SqFt Building:
2,462
Total Rooms:
15
Basement:
Yes - Finished, Full, Walkout
Interior:
Carbon Monoxide Detector, Smoke Detector, Tile Floors, Wood Floors
Roof:
Asphalt Shingle
Exterior:
Stucco
Lot Size:
n/a
Lot Desc:
Corner
Parking
Garage Capacity:
No
Description:
n/a
Parking:
2 Car Width, Crushed Stone, Off-Street Parking
Spaces Available:
3
Unit 1
Bedrooms:
1
Bathrooms:
1
Total Rooms:
4
Room Description:
Eat-In Kitchen, Family Room, Master Bedroom, Porch, Storage, Utility Room
Levels:
1
Square Foot:
n/a
Fireplaces:
1
Appliances:
See Remarks
Utilities:
Owner Pays Water, Tenant Pays Electric, Tenant Pays Gas
Handicap:
No
Unit 2
Bedrooms:
2
Bathrooms:
1
Total Rooms:
5
Room Description:
Bedrooms, Den, Eat-In Kitchen, Family Room
Levels:
1
Square Foot:
n/a
Fireplaces:
n/a
Appliances:
See Remarks
Utilities:
Owner Pays Water, Tenant Pays Electric, Tenant Pays Gas
Handicap:
No
Unit 3
Bedrooms:
2
Bathrooms:
1
Total Rooms:
3
Room Description:
Bedrooms, Family Room
Levels:
1
Square Foot:
n/a
Fireplaces:
n/a
Appliances:
See Remarks
Utilities:
Owner Pays Water, Tenant Pays Electric, Tenant Pays Gas
Handicap:
No
Unit 4
Bedrooms:
n/a
Bathrooms:
n/a
Total Rooms:
n/a
Room Description:
See Remarks, Storage, Utility Room
Levels:
n/a
Square Foot:
n/a
Fireplaces:
n/a
Appliances:
n/a
Utilities:
n/a
Handicap:
No
Utilities
Heating:
2 Units
Heating Fuel:
Electric, Gas-Natural
Cooling:
Ceiling Fan, Window A/C(s)
Water Heater:
Gas
Water:
Public Water
Sewer:
Public Sewer
Utilities:
Gas In Street
Services:
n/a
School Information
Elementary:
HALSTED ST
Middle:
MERRIAM AV
High School:
NEWTON
Community Information
County:
Sussex
Town:
Newton Town
Neighborhood:
n/a
Financial Considerations
List Price:
$375,000
Tax Amount:
$11,032
Land Assessment:
$75,900
Build. Assessment:
$169,600
Total Assessment:
$245,500
Tax Rate:
4.49
Tax Year:
2023
Listing Information
MLS ID:
3889972
List Date:
03-09-2024
Days On Market:
48
Listing Broker:
CLEARVIEW REALTY
Listing Agent:
Eva Bonner




































Request More Information
Shawn and Diane Fox
RE/MAX American Dream
3108 Route 10 West
Denville, NJ 07834
Call: (973) 277-7853
Web: MorrisCountyLiving.com

