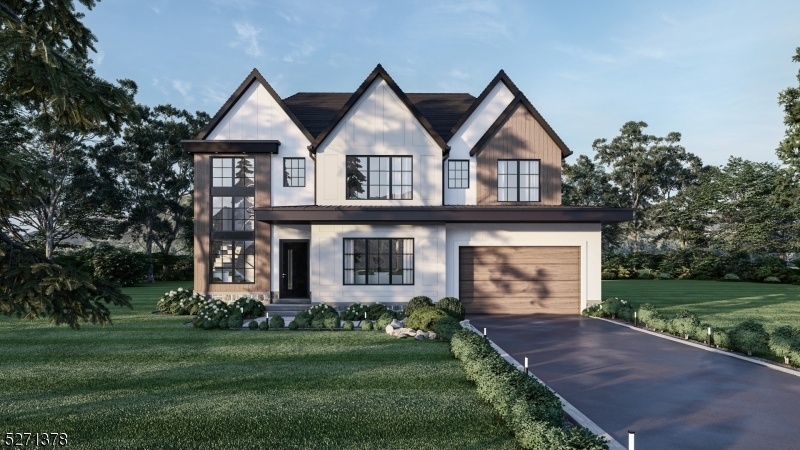3 Thurston Dr
Livingston Twp, NJ 07039
















































Price: $2,500,000
GSMLS: 3890007Type: Single Family
Style: Custom Home
Beds: 6
Baths: 5 Full & 1 Half
Garage: 2-Car
Year Built: 2024
Acres: 0.34
Property Tax: $0
Description
Incredible Opportunity To Have The Unparalleled Quality & Superior Craftsmanship Of Renowned Luxury Builder Citiscape Builders Create Your Dream Home! Tireless Attention To Detail & Thoughtfully Elevated Design! Customize Details/upgrades W The Designer Who Walks Hand In Hand To Curate Your Perfect Home. This Stunning Design Was Meticulously Planned W Architects & Features A 3 Fl Custom Tower Staircase Wrapped In Casement Windows, Bringing Epic Light Into A 2 Story Foyer W Soaring 20ft Ceilings & Herringbone Wood Fl! Approx 5200 Square Feet Of Living Space W Remarkable Architectural Details! Perfect Lot .34 Acres, Flat Backyard Oasis W Rm For Future Pool-no Variance Needed. 1st Fl W Epic 10 Ft Ceilings, Open Livingrm, Diningrm W Wet Bar & Dream Chef's Kitchen W Walk-in Pantry! Wolf/subzero/thermador Appliances, Cabinetry To Ceiling, & Expansive Quartz Island To Entertain! Open Family Rm-w Cozy Gas Fireplace. Indoor-outdoor Lifestyle-flow Out Thru Sliders To Patio & Gorgeous Yard! Mudroom For Organization Lovers, 1st Fl Ensuite For Guests! 2nd Fl Primary Ensuite Will Wow W 12ft Tray Ceilings, Two Walk-in Closets W Custom Shelving, Spa Bath W Soaking Tub. Additional 3 Spacious Brs, W Ensuite & Jnj Baths, And Laundry Rm. Fully Finished Walk-out Basement W 9ft Ceilings! Huge Rec Rm W Wet Bar, A Flex Gym/media/office, 6th Bdrm W/ Wi Closet & Full Bath. Dream Home W Highly-rated Schools, Luxury Shopping & Restaurants. 10 Yr Builder Warranty.
Rooms Sizes
Kitchen:
First
Dining Room:
First
Living Room:
First
Family Room:
First
Den:
n/a
Bedroom 1:
Second
Bedroom 2:
Second
Bedroom 3:
Second
Bedroom 4:
Second
Room Levels
Basement:
1Bedroom,BathOthr,GameRoom,Office,RecRoom,SeeRem,Storage,Utility
Ground:
n/a
Level 1:
1Bedroom,BathOthr,DiningRm,FamilyRm,Foyer,GarEnter,Kitchen,LivingRm,MudRoom,Pantry,Porch,PowderRm
Level 2:
4 Or More Bedrooms, Bath Main, Bath(s) Other, Laundry Room
Level 3:
Attic
Level Other:
n/a
Room Features
Kitchen:
Center Island, Eat-In Kitchen, Pantry, See Remarks, Separate Dining Area
Dining Room:
Formal Dining Room
Master Bedroom:
Full Bath, Walk-In Closet
Bath:
Soaking Tub, Stall Shower
Interior Features
Square Foot:
5,200
Year Renovated:
n/a
Basement:
Yes - Finished, Full, Walkout
Full Baths:
5
Half Baths:
1
Appliances:
Carbon Monoxide Detector, Dishwasher, Disposal, Kitchen Exhaust Fan, Microwave Oven, Range/Oven-Gas, Refrigerator, Sump Pump, Wine Refrigerator
Flooring:
Tile, Wood
Fireplaces:
1
Fireplace:
Family Room, Gas Fireplace
Interior:
BarWet,CODetect,CeilHigh,SecurSys,SoakTub,StallShw,WlkInCls
Exterior Features
Garage Space:
2-Car
Garage:
Attached Garage, Garage Door Opener
Driveway:
2 Car Width, Blacktop
Roof:
Asphalt Shingle, Metal
Exterior:
See Remarks, Stone
Swimming Pool:
n/a
Pool:
n/a
Utilities
Heating System:
2 Units, Forced Hot Air
Heating Source:
Gas-Natural
Cooling:
2 Units, Central Air, Multi-Zone Cooling
Water Heater:
Gas
Water:
Public Water
Sewer:
Public Sewer
Services:
Cable TV Available, Fiber Optic Available
Lot Features
Acres:
0.34
Lot Dimensions:
100X150
Lot Features:
Level Lot
School Information
Elementary:
n/a
Middle:
n/a
High School:
LIVINGSTON
Community Information
County:
Essex
Town:
Livingston Twp.
Neighborhood:
n/a
Application Fee:
n/a
Association Fee:
n/a
Fee Includes:
n/a
Amenities:
n/a
Pets:
n/a
Financial Considerations
List Price:
$2,500,000
Tax Amount:
$0
Land Assessment:
$405,000
Build. Assessment:
$181,000
Total Assessment:
$586,000
Tax Rate:
0.00
Tax Year:
2023
Ownership Type:
Fee Simple
Listing Information
MLS ID:
3890007
List Date:
03-10-2024
Days On Market:
48
Listing Broker:
KELLER WILLIAMS REALTY
Listing Agent:
Vanessa Pollock
















































Request More Information
Shawn and Diane Fox
RE/MAX American Dream
3108 Route 10 West
Denville, NJ 07834
Call: (973) 277-7853
Web: MorrisCountyLiving.com

