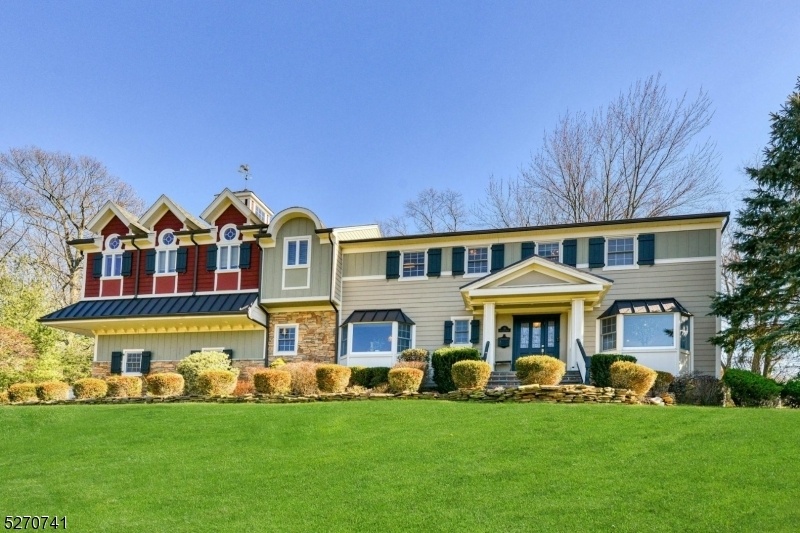19 Stonewall Dr
Livingston Twp, NJ 07039










































Price: $1,795,000
GSMLS: 3890634Type: Single Family
Style: Colonial
Beds: 5
Baths: 3 Full & 1 Half
Garage: 2-Car
Year Built: 1969
Acres: 0.59
Property Tax: $30,240
Description
Welcome To 19 Stonewall In The Prestigious Riker Hill Area. This Custom-designed Farmhouse Sits On Over A Half Acre. The Property Has Been Beautifully Landscaped And It Is One Of The Most Recognizable On The Street. Step Inside And Find A Seamless Blend Of Rustic Charm With Modern Touches. Recently Renovated Is An Expansive 5 Bedroom, 3.5 Bathroom With A Finished Basement. The First Floor Features A Large Living Room, Formal Dining Room, Library Room With Fireplace, Renovated Gourmet Kitchen And A Fully Equipped Laundry Room. The New Kitchen Is A Culinary Haven With 3 Wolf Ovens, Subzero Fridge, Soft Close Cabinets, Bianco Superiore Honed Quartzite Countertops, Breakfast Island, Pantry, Radiant Heat Flooring And A Gorgeous Sun Filled Area With Access To The Backyard. The Generous Backyard Offers A Wrap Around Deck, Built-in Fire Pit And A Grilling Area. After Walking Up The Newly Installed Staircase Are The Sleeping Quarters. The Luxurious Primary Bedroom Is A Sanctuary Featuring Vaulted Ceilings, A Warming Gas Fireplace, A Spa-like Bath, Immense Custom Walk-in Closets, Versatile Dressing Room And Two Additional Rooms That Provide Adaptable Space For Your Needs, Be It A Home Office, Or Hobby Room. The Finished Basement Has A New Carpet, An Abundance Of Storage, Entertainment Area And A Home Gym. Close To Top Rated Schools, Shopping And Public Transportation. Stonewall Is A Livingston Masterpiece.
Rooms Sizes
Kitchen:
n/a
Dining Room:
n/a
Living Room:
n/a
Family Room:
n/a
Den:
n/a
Bedroom 1:
n/a
Bedroom 2:
n/a
Bedroom 3:
n/a
Bedroom 4:
n/a
Room Levels
Basement:
Exercise,GameRoom,RecRoom,Utility
Ground:
n/a
Level 1:
Breakfst,DiningRm,FamilyRm,GarEnter,Kitchen,Laundry,LivingRm,Porch,PowderRm
Level 2:
4 Or More Bedrooms, Attic, Bath Main, Bath(s) Other, Office
Level 3:
n/a
Level Other:
n/a
Room Features
Kitchen:
Breakfast Bar, Center Island, Eat-In Kitchen
Dining Room:
Formal Dining Room
Master Bedroom:
Dressing Room, Fireplace, Full Bath, Sitting Room, Walk-In Closet
Bath:
Jetted Tub, Stall Shower And Tub
Interior Features
Square Foot:
4,200
Year Renovated:
2021
Basement:
Yes - Finished, Full
Full Baths:
3
Half Baths:
1
Appliances:
Carbon Monoxide Detector, Cooktop - Gas, Dishwasher, Dryer, Generator-Built-In, Microwave Oven, Range/Oven-Gas, Refrigerator, Trash Compactor, Wall Oven(s) - Gas, Washer, Water Filter, Water Softener-Own, Water Softener-Rnt
Flooring:
Marble, Stone, Wood
Fireplaces:
2
Fireplace:
Bedroom 1, Family Room, Gas Fireplace
Interior:
Beam Ceilings, Blinds, Carbon Monoxide Detector, High Ceilings, Security System, Smoke Detector, Stereo System, Walk-In Closet, Window Treatments
Exterior Features
Garage Space:
2-Car
Garage:
Built-In Garage
Driveway:
Blacktop
Roof:
Asphalt Shingle
Exterior:
Composition Siding, Stone, Vinyl Siding
Swimming Pool:
No
Pool:
n/a
Utilities
Heating System:
Forced Hot Air, Multi-Zone
Heating Source:
Gas-Natural
Cooling:
Central Air, Multi-Zone Cooling
Water Heater:
Gas
Water:
Public Water
Sewer:
Public Sewer
Services:
Cable TV, Garbage Included
Lot Features
Acres:
0.59
Lot Dimensions:
172X150
Lot Features:
Skyline View
School Information
Elementary:
RIKER
Middle:
HERITAGE
High School:
LIVINGSTON
Community Information
County:
Essex
Town:
Livingston Twp.
Neighborhood:
Riker Hill
Application Fee:
n/a
Association Fee:
n/a
Fee Includes:
n/a
Amenities:
n/a
Pets:
n/a
Financial Considerations
List Price:
$1,795,000
Tax Amount:
$30,240
Land Assessment:
$457,500
Build. Assessment:
$817,500
Total Assessment:
$1,275,000
Tax Rate:
2.33
Tax Year:
2024
Ownership Type:
Fee Simple
Listing Information
MLS ID:
3890634
List Date:
03-13-2024
Days On Market:
45
Listing Broker:
THE AGENCY
Listing Agent:
Jason Thomas Prifold










































Request More Information
Shawn and Diane Fox
RE/MAX American Dream
3108 Route 10 West
Denville, NJ 07834
Call: (973) 277-7853
Web: MorrisCountyLiving.com

