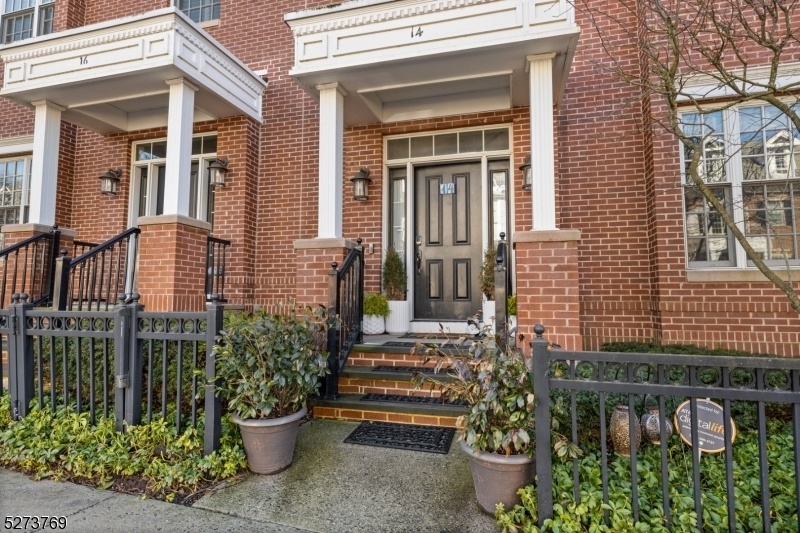14 Carillon Cir
Livingston Twp, NJ 07039






































Price: $1,100,000
GSMLS: 3890750Type: Condo/Townhouse/Co-op
Style: Townhouse-End Unit
Beds: 3
Baths: 2 Full & 2 Half
Garage: 2-Car
Year Built: 2008
Acres: 0.04
Property Tax: $15,565
Description
Modern Chic Fully Updated Townhome Nestled In The Heart Of Livingston With 3 Bedroom, 2 Full Baths & 2 Powder Rooms. Tastefully Decorated, The Home Offers An Unparalleled Blend Of Elegance, Comfort, And Functionality. Prepared To Be Captivated From The Moment You Step Into The Grand Two-story Foyer & A Custom Library/office. The First Floor Offers An Open Floor Plan Living Room, Dining Room, Family Room With Two Sided Fireplace, Powder Bath And A Gourmet Kitchen With High Ceilings. The Kitchen Offers Custom Cabinetry, High End Stainless Steel Appliances, Gleaming Quartz Countertops That Will Delight The Chef In You. The Second Floor Has A Spacious Primary Suite With Two Custom Walk-in Closets, Tray Ceilings And Magazine Worthy Master Bath With Tub, Standing Shower, Heated Floors And Double Vanity. Two Additional Spacious Bedrooms On The Third Level With A Full Bath And Plenty Of Storage. Finished Basement With Large Room And Powder Room. The Home Offers A Unique Gem - An Elevator That Services All But One Level. Laundry Room Conveniently Located On The 2nd Floor. Oversized 2-car Garage With Custom Cabinetry. This Townhome Is Private A Sanctuary Where Elegance Meets Practicality. Discover Your Private Oasis In Livingston. Located Walking Distance To The Top Rated Schools, Restaurants, Shopping, House Of Worship And Public Transportation To Nyc. The Community Has So Much To Offer - Indoor Pool, Business Center & Gym.
Rooms Sizes
Kitchen:
First
Dining Room:
First
Living Room:
First
Family Room:
First
Den:
n/a
Bedroom 1:
Second
Bedroom 2:
Third
Bedroom 3:
Third
Bedroom 4:
n/a
Room Levels
Basement:
Powder Room, Rec Room, Utility Room
Ground:
Foyer, Inside Entrance, Office
Level 1:
Dining Room, Family Room, Kitchen, Living Room, Powder Room
Level 2:
1 Bedroom, Bath Main
Level 3:
2 Bedrooms, Bath(s) Other
Level Other:
n/a
Room Features
Kitchen:
Center Island
Dining Room:
Living/Dining Combo
Master Bedroom:
Full Bath, Sitting Room
Bath:
Stall Shower And Tub
Interior Features
Square Foot:
n/a
Year Renovated:
n/a
Basement:
Yes - Finished
Full Baths:
2
Half Baths:
2
Appliances:
Carbon Monoxide Detector, Cooktop - Gas, Dishwasher, Dryer, Kitchen Exhaust Fan, Microwave Oven, Refrigerator, Wall Oven(s) - Gas, Washer, Water Softener-Own, Wine Refrigerator
Flooring:
Carpeting, Wood
Fireplaces:
1
Fireplace:
Family Room
Interior:
Elevator,CeilHigh,SmokeDet,SoakTub,WlkInCls,WndwTret
Exterior Features
Garage Space:
2-Car
Garage:
Built-In Garage
Driveway:
2 Car Width, Blacktop, On-Street Parking
Roof:
Asphalt Shingle
Exterior:
Brick
Swimming Pool:
Yes
Pool:
Association Pool
Utilities
Heating System:
2 Units, Forced Hot Air, Multi-Zone
Heating Source:
Gas-Natural
Cooling:
2 Units, Multi-Zone Cooling
Water Heater:
Gas
Water:
Public Water
Sewer:
Public Sewer
Services:
n/a
Lot Features
Acres:
0.04
Lot Dimensions:
26 X 70
Lot Features:
n/a
School Information
Elementary:
n/a
Middle:
HERITAGE
High School:
LIVINGSTON
Community Information
County:
Essex
Town:
Livingston Twp.
Neighborhood:
Town Center
Application Fee:
n/a
Association Fee:
$701 - Monthly
Fee Includes:
Maintenance-Common Area, Snow Removal
Amenities:
Elevator, Exercise Room, Pool-Indoor
Pets:
Yes
Financial Considerations
List Price:
$1,100,000
Tax Amount:
$15,565
Land Assessment:
$209,100
Build. Assessment:
$447,100
Total Assessment:
$656,200
Tax Rate:
2.37
Tax Year:
2023
Ownership Type:
Fee Simple
Listing Information
MLS ID:
3890750
List Date:
03-14-2024
Days On Market:
44
Listing Broker:
WEICHERT REALTORS
Listing Agent:
Priya Mirchandani






































Request More Information
Shawn and Diane Fox
RE/MAX American Dream
3108 Route 10 West
Denville, NJ 07834
Call: (973) 277-7853
Web: MorrisCountyLiving.com

