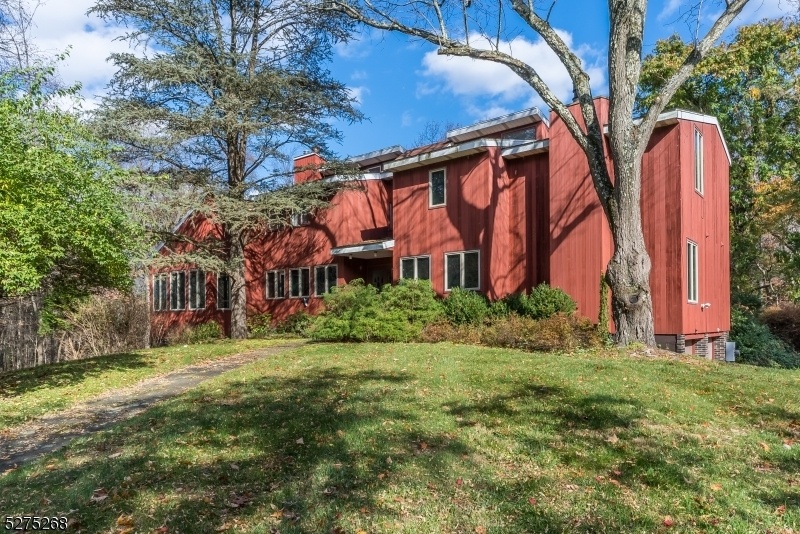35 Fredonia Rd
Fredon Twp, NJ 07860
































Price: $750,000
GSMLS: 3890969Type: Single Family
Style: Contemporary
Beds: 5
Baths: 4 Full & 1 Half
Garage: 2-Car
Year Built: 1972
Acres: 22.60
Property Tax: $16,023
Description
Nestled In The Heart Of Fredon Township, This Contemporary Home Boasts Over 22 Acres Of Secluded Paradise. Step Into A Welcoming Vestibule And Foyer Adorned With Spanish Tile Floors, Leading To Spacious Living And Dining Areas. Relax By The Fireplace In The Sunken Great Room, Featuring Teak Flooring, Cathedral Ceilings, And Expansive Pella Windows Bathing The Room In Natural Light. The Oversized Kitchen Is A Chef's Delight, Equipped With Two Sinks, Two Dishwashers, Jenn-air Double Wall Ovens, Subzero Refrigerator, And Ample Storage Including Three Pantry Closets. A Cozy Family Room With A Second Fireplace And Deck Access Provides Additional Comfort. The Main Floor Also Hosts A Bedroom And Full Bath, Ideal For Guests Or An In-law Suite. Upstairs, The Primary Bedroom Offers Vaulted Ceilings, Generous Closet Space, And An En-suite Bath. Three More Bedrooms, Two Baths, A Recreation Area, And Laundry Complete The Second Floor. The Full, Unfinished Walk-out Basement Includes A Storage Room And Access To The 2-car Garage. Additional Amenities Include A First-floor Automatic Generator, 4 Zones Of Heat, 2 Zones Of Central Air, 2 Wells, And A Recently Paved Driveway. With Endless Potential For Personalization, This Tranquil Retreat Awaits Your Touch. Square Footage Per Tax Records.
Rooms Sizes
Kitchen:
32x12 First
Dining Room:
16x15 First
Living Room:
20x20 First
Family Room:
23x16 First
Den:
n/a
Bedroom 1:
19x16 Second
Bedroom 2:
20x12 Second
Bedroom 3:
16x12 Second
Bedroom 4:
12x10 Second
Room Levels
Basement:
GarEnter,Storage,Utility,Walkout
Ground:
n/a
Level 1:
1Bedroom,BathOthr,DiningRm,Vestibul,FamilyRm,Foyer,GreatRm,Kitchen,LivingRm,PowderRm,Screened
Level 2:
4+Bedrms,Attic,BathMain,BathOthr,Laundry,RecRoom
Level 3:
n/a
Level Other:
n/a
Room Features
Kitchen:
Separate Dining Area
Dining Room:
Formal Dining Room
Master Bedroom:
Full Bath
Bath:
Stall Shower And Tub
Interior Features
Square Foot:
n/a
Year Renovated:
n/a
Basement:
Yes - Full, Unfinished, Walkout
Full Baths:
4
Half Baths:
1
Appliances:
Carbon Monoxide Detector, Cooktop - Electric, Dishwasher, Refrigerator, Wall Oven(s) - Electric
Flooring:
Carpeting, Tile, Vinyl-Linoleum, Wood
Fireplaces:
2
Fireplace:
Family Room, Great Room, Wood Burning
Interior:
CODetect,CeilCath,FireExtg,CeilHigh,SmokeDet,StallShw,TubShowr
Exterior Features
Garage Space:
2-Car
Garage:
Attached,DoorOpnr,InEntrnc
Driveway:
1 Car Width, Blacktop, Circular
Roof:
Asphalt Shingle
Exterior:
CedarSid
Swimming Pool:
No
Pool:
n/a
Utilities
Heating System:
1 Unit, Baseboard - Hotwater, Multi-Zone
Heating Source:
OilAbIn
Cooling:
Central Air, Multi-Zone Cooling
Water Heater:
From Furnace
Water:
Well
Sewer:
Septic 5+ Bedroom Town Verified
Services:
Cable TV Available, Garbage Extra Charge
Lot Features
Acres:
22.60
Lot Dimensions:
n/a
Lot Features:
Wooded Lot
School Information
Elementary:
FREDON TWP
Middle:
KITTATINNY
High School:
KITTATINNY
Community Information
County:
Sussex
Town:
Fredon Twp.
Neighborhood:
n/a
Application Fee:
n/a
Association Fee:
n/a
Fee Includes:
n/a
Amenities:
n/a
Pets:
Yes
Financial Considerations
List Price:
$750,000
Tax Amount:
$16,023
Land Assessment:
$230,500
Build. Assessment:
$306,300
Total Assessment:
$536,800
Tax Rate:
2.99
Tax Year:
2023
Ownership Type:
Fee Simple
Listing Information
MLS ID:
3890969
List Date:
03-14-2024
Days On Market:
49
Listing Broker:
RE/MAX PLATINUM GROUP
Listing Agent:
Jennifer Meyler
































Request More Information
Shawn and Diane Fox
RE/MAX American Dream
3108 Route 10 West
Denville, NJ 07834
Call: (973) 277-7853
Web: MorrisCountyLiving.com

