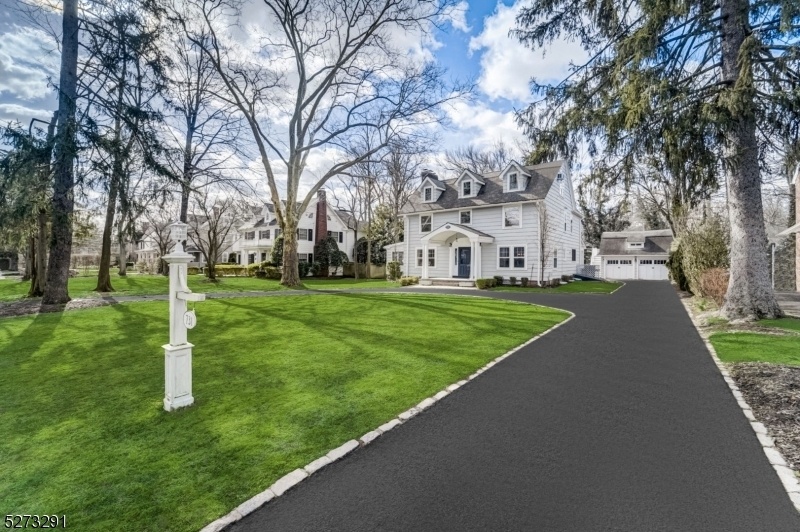731 Highland Ave
Westfield Town, NJ 07090















































Price: $2,199,000
GSMLS: 3891083Type: Single Family
Style: Colonial
Beds: 7
Baths: 5 Full & 1 Half
Garage: 2-Car
Year Built: 1940
Acres: 0.48
Property Tax: $31,252
Description
Nestled On One Of Westfield's Most Coveted Streets, This Exceptional Custom Center-hall Colonial Offers 7 Bedrooms And 5.1 Baths Across Three Distinctive Levels. Upon Entering The Foyer, A Sense Of Space And Grace Unfolds, Leading To A Formal Living Room Adorned With A Wood-burning Fireplace, A Versatile Den/billiard Room, An Elegant Formal Dining Room, A Family Room And A Pristine Eat-in Kitchen Featuring A Large Center Island, Custom Cabinetry, Stainless Steel Appliances And A Butler's Pantry. The Second Level Includes Five Spacious Bedrooms, Three Bathrooms, And A Thoughtfully Placed Laundry Room For Utmost Convenience. The Primary Suite On This Level Offers A Large Walk-in Closet And A Spa-like Bath, Creating A Serene Retreat. Ascend To The Third Level, Where Two Additional Bedrooms, A Sitting Room, And Another Full Bath Await. The Lower Level Is Complete With An Additional Laundry Room, A Full Bath And Tons Of Storage Space. The Detached Two-car Garage Includes A Heated 400 Sf Bonus Room Above That Can Serve As A Private Home Office Or Game Room. This Grand Home Sits On A Half-acre Of Professionally Landscaped Property, Featuring An Ipe Wood Deck Overlooking The Perfect Size Yard For Outdoor Play And Relaxation. Seamlessly Blending Formal And Casual Spaces To Meet The Demands Of Modern Living, This Amazing Home Is Truly One-of-a-kind. Conveniently Located To Top-rated Schools, Franklin Elementary, Downtown Westfield Shops & Restaurants, Major Highways And Nyc Train.
Rooms Sizes
Kitchen:
15x18 First
Dining Room:
13x13 First
Living Room:
14x25 First
Family Room:
20x16 First
Den:
14x23 First
Bedroom 1:
14x18 Second
Bedroom 2:
14x18 Second
Bedroom 3:
13x12 Second
Bedroom 4:
13x12 Second
Room Levels
Basement:
Bath(s) Other, Laundry Room, Storage Room, Utility Room
Ground:
n/a
Level 1:
Breakfst,Den,DiningRm,FamilyRm,Foyer,Kitchen,LivingRm,MudRoom,Pantry,Porch,PowderRm
Level 2:
4 Or More Bedrooms, Bath Main, Bath(s) Other, Laundry Room
Level 3:
2Bedroom,BathOthr,SittngRm
Level Other:
n/a
Room Features
Kitchen:
Center Island, Eat-In Kitchen
Dining Room:
Formal Dining Room
Master Bedroom:
Full Bath, Walk-In Closet
Bath:
Jetted Tub, Stall Shower
Interior Features
Square Foot:
n/a
Year Renovated:
2014
Basement:
Yes - Finished-Partially, French Drain, Full
Full Baths:
5
Half Baths:
1
Appliances:
Carbon Monoxide Detector, Dishwasher, Disposal, Dryer, Kitchen Exhaust Fan, Microwave Oven, Range/Oven-Gas, Refrigerator, Stackable Washer/Dryer, Sump Pump, Washer, Wine Refrigerator
Flooring:
Carpeting, Tile, Wood
Fireplaces:
1
Fireplace:
Living Room, Wood Burning
Interior:
CODetect,FireExtg,JacuzTyp,SmokeDet,StallShw,TubShowr,WlkInCls,WndwTret
Exterior Features
Garage Space:
2-Car
Garage:
Detached Garage, Garage Door Opener
Driveway:
1 Car Width, Blacktop, Circular
Roof:
Asphalt Shingle
Exterior:
Clapboard
Swimming Pool:
No
Pool:
n/a
Utilities
Heating System:
2 Units, Baseboard - Hotwater, Radiators - Steam
Heating Source:
Gas-Natural
Cooling:
2 Units, Ceiling Fan, Central Air
Water Heater:
Gas
Water:
Public Water
Sewer:
Public Sewer
Services:
Cable TV, Garbage Extra Charge
Lot Features
Acres:
0.48
Lot Dimensions:
98X218
Lot Features:
Level Lot, Open Lot
School Information
Elementary:
Franklin
Middle:
Roosevelt
High School:
Westfield
Community Information
County:
Union
Town:
Westfield Town
Neighborhood:
n/a
Application Fee:
n/a
Association Fee:
n/a
Fee Includes:
n/a
Amenities:
n/a
Pets:
n/a
Financial Considerations
List Price:
$2,199,000
Tax Amount:
$31,252
Land Assessment:
$814,800
Build. Assessment:
$601,900
Total Assessment:
$1,416,700
Tax Rate:
2.21
Tax Year:
2023
Ownership Type:
Fee Simple
Listing Information
MLS ID:
3891083
List Date:
03-15-2024
Days On Market:
43
Listing Broker:
SIGNATURE REALTY NJ
Listing Agent:
Michelle Pais















































Request More Information
Shawn and Diane Fox
RE/MAX American Dream
3108 Route 10 West
Denville, NJ 07834
Call: (973) 277-7853
Web: MorrisCountyLiving.com

