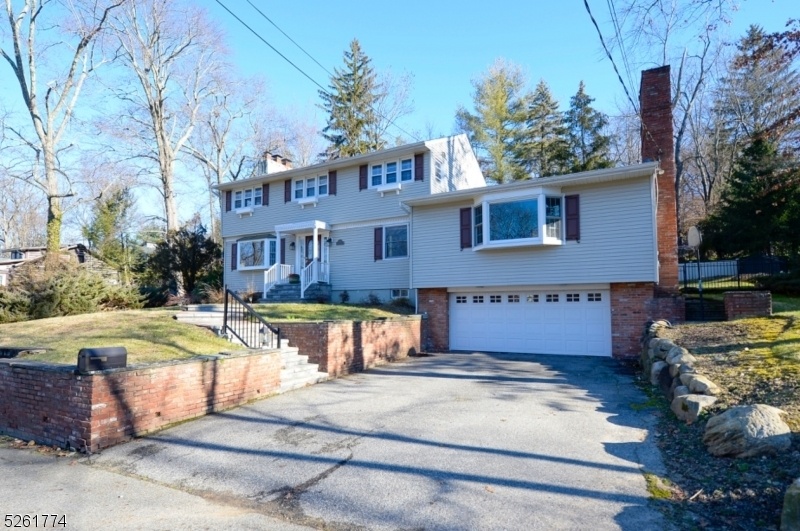35 Beech Ter
Wayne Twp, NJ 07470







































Price: $799,000
GSMLS: 3891095Type: Single Family
Style: Colonial
Beds: 4
Baths: 3 Full & 1 Half
Garage: 2-Car
Year Built: 1955
Acres: 0.23
Property Tax: $14,563
Description
You Will Love Coming Home To This Lovely 2700' Center Hall Colonial Located In A Desirable Private Pines Lake Community ! With Seasonal Lake Views. A Wonderful Open Floor Plan Surrounded By An Abundance Of Natural Light Enhances This Home With Style And Comfort. The Unique Great Rm/wall Library Boast A Rolling Ladder, Soaring Stone Wood Burning Fire Place, Beam Ceilings, A Skylight, Bay Window, Butlers Pantry With Custom Built In's. Eat In Kitchen; Granite Counters, Custom Wood Cabinets And Stainless Steel Appliances Opens Up To A Large Room Surrounded By A Wall Of Windows And Sliding Glass Doors Overlooking A Private Fenced Backyard. Continuing On Is A Lovely Living Room With A Wood Burning Fireplace A Formal Dining Room & Powder Room. Master Bedroom And Master Bath Plus 3 Additional Bedrooms And A Full Bath With Plenty Of Closet Space And Hardwood Floors. Lower Level Is Finished With Agas F/p,full Bath And Plenty Of Storage. Pines Lake Is A Very Desirable Section Of Wayne Offering Resort Style Living; Swimming, Boating, Fishing, Tennis Numerous Clubs And Activities For All Ages, Great Schools. Pines Lake Elementary School Within The Community. Close To Major Highways And Nyc Transportation. "you Are Going To Love Living Here!"
Rooms Sizes
Kitchen:
First
Dining Room:
First
Living Room:
First
Family Room:
First
Den:
n/a
Bedroom 1:
Second
Bedroom 2:
Second
Bedroom 3:
Second
Bedroom 4:
Second
Room Levels
Basement:
BathOthr,GarEnter,InsdEntr,Laundry,RecRoom,Utility
Ground:
n/a
Level 1:
DiningRm,FamilyRm,GreatRm,Kitchen,Library,LivingRm,Pantry,PowderRm,Walkout
Level 2:
4 Or More Bedrooms, Bath Main, Bath(s) Other
Level 3:
n/a
Level Other:
n/a
Room Features
Kitchen:
Eat-In Kitchen
Dining Room:
Formal Dining Room
Master Bedroom:
n/a
Bath:
Tub Shower
Interior Features
Square Foot:
n/a
Year Renovated:
2015
Basement:
Yes - Finished, Partial, Walkout
Full Baths:
3
Half Baths:
1
Appliances:
Carbon Monoxide Detector, Dishwasher, Dryer, Microwave Oven, Range/Oven-Electric, Refrigerator, Washer
Flooring:
Tile, Wood
Fireplaces:
3
Fireplace:
Gas Fireplace, Great Room, Living Room, Rec Room, Wood Burning
Interior:
BarWet,CeilBeam,CODetect,CeilCath,CedrClst,FireExtg,CeilHigh,Skylight,SmokeDet,StallShw,TubShowr,WlkInCls
Exterior Features
Garage Space:
2-Car
Garage:
Built-In,InEntrnc,Oversize
Driveway:
2 Car Width, Blacktop
Roof:
Asphalt Shingle
Exterior:
Brick, Vinyl Siding
Swimming Pool:
n/a
Pool:
n/a
Utilities
Heating System:
2 Units, Forced Hot Air, Multi-Zone
Heating Source:
Gas-Natural
Cooling:
Central Air
Water Heater:
n/a
Water:
Public Water
Sewer:
Public Sewer
Services:
Cable TV
Lot Features
Acres:
0.23
Lot Dimensions:
n/a
Lot Features:
Level Lot
School Information
Elementary:
PINES LAKE
Middle:
SCH-COLFAX
High School:
WAYNE HILL
Community Information
County:
Passaic
Town:
Wayne Twp.
Neighborhood:
Pines Lake
Application Fee:
$1,100
Association Fee:
$1,100 - Annually
Fee Includes:
Maintenance-Common Area
Amenities:
Club House, Jogging/Biking Path, Lake Privileges, Playground, Tennis Courts
Pets:
n/a
Financial Considerations
List Price:
$799,000
Tax Amount:
$14,563
Land Assessment:
$117,500
Build. Assessment:
$137,200
Total Assessment:
$254,700
Tax Rate:
5.72
Tax Year:
2023
Ownership Type:
Fee Simple
Listing Information
MLS ID:
3891095
List Date:
03-15-2024
Days On Market:
51
Listing Broker:
WEICHERT REALTORS
Listing Agent:
Mary Ann Wieseltier







































Request More Information
Shawn and Diane Fox
RE/MAX American Dream
3108 Route 10 West
Denville, NJ 07834
Call: (973) 277-7853
Web: MorrisCountyLiving.com

