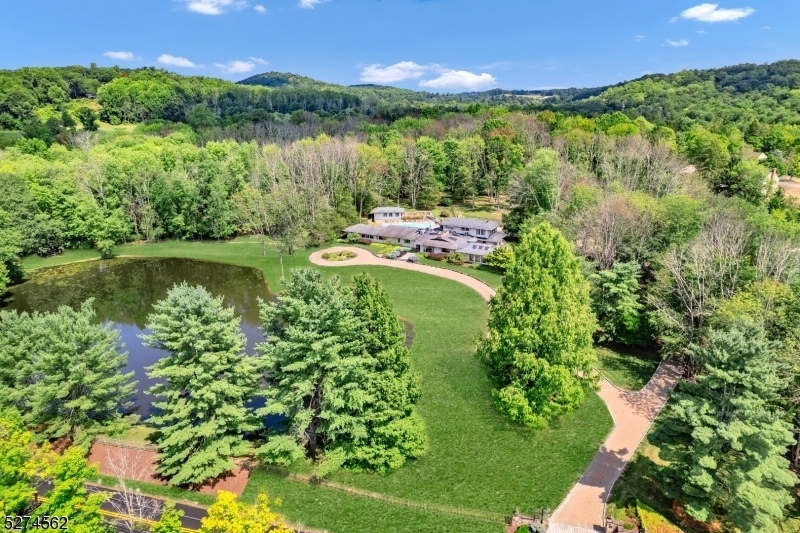53 Douglass Ave
Bernardsville Boro, NJ 07924















































Price: $1,899,000
GSMLS: 3891277Type: Single Family
Style: Ranch
Beds: 4
Baths: 3 Full & 1 Half
Garage: 5-Car
Year Built: 1970
Acres: 8.10
Property Tax: $28,433
Description
Magnificent Custom Ranch With Open, Airy Floor Plan Featuring Current Modern Renovations. Eight Acres Of Peaceful Existence Is Experienced Through The Two-acre Pond, Lighted Gazebo, Heated Inground Pool And Spa (with New Heaters), Cabana With Private Changing Rooms, Partial Kitchen, Expansive Views And Zen-garden With Authentic Japanese Lanterns And Copper Downspouts. The New Custom Kitchen With Wood Floors, Granite Counters, Stainless Steel Appliances, Built-in Coffee Maker, Wine Refrigerator, Separate Baker's Kitchen And Breakfast Area, Opens To A Formal Dining Room With A Pass-through Wood-burning Fireplace, Custom Built-ins And Vaulted Wood Ceiling With Skylight. The Formal Step-down Living Room With The Pass-through Fireplace Overlooks The Pond. The Extraordinary Great Room Is Drenched In Natural Sunlight, With Architectural Wood Ceilings And Exposed Beams, Skylights, Floor-to-ceiling Windows With Shoji Screens, Wood Flooring With Inlay, Custom Built-in Display Cabinets Overlooking Stunning Views From Every Angle. The Primary Suite Offers A Sitting Room, Bedroom, Private Sunroom, His/her Baths, And Walk-in Closets. A Spiral Staircase Leads To The Second Level With Custom Loft Area, Library, And Gym All With Tons Of Sunlight And Views Of The Grounds In The Front And The Rear. Radiant And Forced Hot Air Heat, Multi-zone Central Air, Underground Sprinkler System, Full House Generator, Five Car Garages, Fenced-in Dog Run. This Home Needs To Be Seen And Experienced.
Rooms Sizes
Kitchen:
26x10 First
Dining Room:
25x14 First
Living Room:
20x13 First
Family Room:
25x20 First
Den:
n/a
Bedroom 1:
13x12 First
Bedroom 2:
15x13 First
Bedroom 3:
13x12 First
Bedroom 4:
n/a
Room Levels
Basement:
n/a
Ground:
n/a
Level 1:
3Bedroom,BathMain,BathOthr,Breakfst,DiningRm,GarEnter,GreatRm,GreenHse,Kitchen,Laundry,LivingRm,MudRoom,Pantry,PowderRm,SittngRm,Sunroom
Level 2:
Exercise Room, Loft, Office
Level 3:
n/a
Level Other:
n/a
Room Features
Kitchen:
Center Island, Eat-In Kitchen, Pantry, Second Kitchen, Separate Dining Area
Dining Room:
Formal Dining Room
Master Bedroom:
1st Floor, Full Bath, Other Room, Sitting Room, Walk-In Closet
Bath:
Jetted Tub, Stall Shower, Stall Shower And Tub
Interior Features
Square Foot:
n/a
Year Renovated:
n/a
Basement:
No - Crawl Space
Full Baths:
3
Half Baths:
1
Appliances:
Carbon Monoxide Detector, Dishwasher, Generator-Built-In, Kitchen Exhaust Fan, Range/Oven-Electric, Range/Oven-Gas, Refrigerator, Stackable Washer/Dryer, Water Softener-Own, Wine Refrigerator
Flooring:
Carpeting, Stone, Tile, Wood
Fireplaces:
2
Fireplace:
Dining Room, Living Room, Wood Burning
Interior:
CeilBeam,CODetect,CeilCath,CeilHigh,JacuzTyp,Skylight,SmokeDet,StallShw,StallTub,TrckLght,TubShowr,WlkInCls
Exterior Features
Garage Space:
5-Car
Garage:
Attached,Detached,DoorOpnr,Garage,InEntrnc,Oversize
Driveway:
1 Car Width, Additional Parking, Circular, Lighting, Paver Block
Roof:
Asphalt Shingle, Flat
Exterior:
Vertical Siding, Wood
Swimming Pool:
Yes
Pool:
Heated, In-Ground Pool
Utilities
Heating System:
4+ Units, Forced Hot Air, Multi-Zone, Radiant - Hot Water
Heating Source:
Gas-Natural
Cooling:
4+ Units, Central Air, Multi-Zone Cooling
Water Heater:
Gas
Water:
Well
Sewer:
Septic
Services:
Cable TV Available, Fiber Optic Available, Garbage Extra Charge
Lot Features
Acres:
8.10
Lot Dimensions:
n/a
Lot Features:
Lake/Water View, Level Lot, Pond On Lot, Waterfront, Wooded Lot
School Information
Elementary:
Bedwell
Middle:
Bernardsvi
High School:
Bernards H
Community Information
County:
Somerset
Town:
Bernardsville Boro
Neighborhood:
n/a
Application Fee:
n/a
Association Fee:
n/a
Fee Includes:
n/a
Amenities:
n/a
Pets:
Yes
Financial Considerations
List Price:
$1,899,000
Tax Amount:
$28,433
Land Assessment:
$808,800
Build. Assessment:
$606,500
Total Assessment:
$1,415,300
Tax Rate:
2.01
Tax Year:
2023
Ownership Type:
Fee Simple
Listing Information
MLS ID:
3891277
List Date:
03-17-2024
Days On Market:
41
Listing Broker:
KL SOTHEBY'S INT'L. REALTY
Listing Agent:
Lou Ann Fellers















































Request More Information
Shawn and Diane Fox
RE/MAX American Dream
3108 Route 10 West
Denville, NJ 07834
Call: (973) 277-7853
Web: MorrisCountyLiving.com

