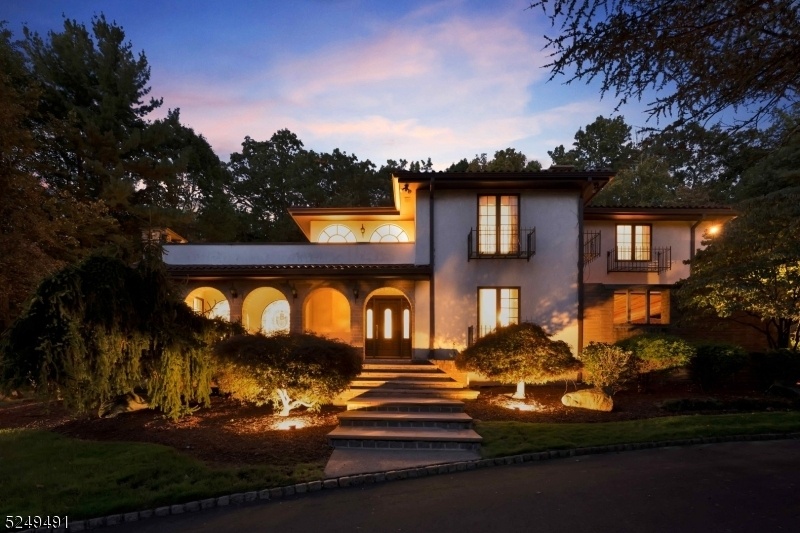32 Apache Rd
Wayne Twp, NJ 07470


















































Price: $1,290,000
GSMLS: 3891367Type: Single Family
Style: Mediterranean
Beds: 5
Baths: 4 Full & 1 Half
Garage: 2-Car
Year Built: 1979
Acres: 0.97
Property Tax: $28,046
Description
Bring Your Vision To This 80s Masterpiece, A Custom-built Home With A Modern Layout Wrapped In Old-style Finishes. Ceramic Tiled Roof, Stained Glass Windows, Arch Doors, White Stucco Walls, And Stone Fireplaces Grace The Exterior. Encompassing 5,000 Sq Ft, The First Floor Unveils A Sunken Living Room, A Family Room With A Stone Fireplace, Formal Dining, And A Gourmet Kitchen With A Sunlit Breakfast Nook. An En-suite Adds Luxury.upstairs, The Primary En-suite Connects To A Spacious Room, Opening To A Balcony. Three Bedrooms And Two Bathrooms Ensure Ample Space And Privacy. The Basement Is A Creative Canvas With One Full Bathroom And Versatile Spaces For A Gym, Media, Or Entertainment. Outside, Two Covered Patios Amid Mature Landscaping Invite Relaxation.completing This Home Is A 2-car Attached Garage, A Circular Driveway For 8 Cars, And Easy Nyc Access. This Residence Embodies A Blend Of Modern Luxury, Thoughtful Design, And Practicality, Offering A Distinctive Living Experience.
Rooms Sizes
Kitchen:
First
Dining Room:
First
Living Room:
First
Family Room:
First
Den:
Basement
Bedroom 1:
Second
Bedroom 2:
Second
Bedroom 3:
Second
Bedroom 4:
First
Room Levels
Basement:
BathOthr,Den,Exercise,GameRoom,RecRoom,Storage
Ground:
n/a
Level 1:
1 Bedroom, Bath(s) Other, Dining Room, Family Room, Foyer, Kitchen, Living Room, Porch, Powder Room
Level 2:
4+Bedrms,BathMain,BathOthr,Porch,SittngRm
Level 3:
n/a
Level Other:
n/a
Room Features
Kitchen:
Center Island, Eat-In Kitchen, Separate Dining Area
Dining Room:
Formal Dining Room
Master Bedroom:
Fireplace, Full Bath, Sitting Room, Walk-In Closet
Bath:
Jetted Tub, Stall Shower
Interior Features
Square Foot:
4,396
Year Renovated:
2022
Basement:
Yes - Finished, Full
Full Baths:
4
Half Baths:
1
Appliances:
Carbon Monoxide Detector, Central Vacuum, Dishwasher, Instant Hot Water, Microwave Oven, Range/Oven-Gas, Refrigerator
Flooring:
Carpeting, Tile
Fireplaces:
4
Fireplace:
Bedroom 1, Family Room, Living Room, Wood Burning
Interior:
Bar-Wet, Carbon Monoxide Detector, Fire Extinguisher, High Ceilings, Smoke Detector
Exterior Features
Garage Space:
2-Car
Garage:
Attached Garage, Garage Door Opener, Oversize Garage
Driveway:
2 Car Width, Additional Parking, Blacktop, Circular, On-Street Parking
Roof:
Tile
Exterior:
Stucco
Swimming Pool:
No
Pool:
n/a
Utilities
Heating System:
Baseboard - Hotwater
Heating Source:
Gas-Natural
Cooling:
Central Air
Water Heater:
Gas
Water:
Public Water
Sewer:
Public Sewer
Services:
n/a
Lot Features
Acres:
0.97
Lot Dimensions:
n/a
Lot Features:
Cul-De-Sac, Level Lot
School Information
Elementary:
PINES LAKE
Middle:
SCH-COLFAX
High School:
WAYNE HILL
Community Information
County:
Passaic
Town:
Wayne Twp.
Neighborhood:
n/a
Application Fee:
n/a
Association Fee:
n/a
Fee Includes:
n/a
Amenities:
Lake Privileges
Pets:
n/a
Financial Considerations
List Price:
$1,290,000
Tax Amount:
$28,046
Land Assessment:
$226,800
Build. Assessment:
$263,700
Total Assessment:
$490,500
Tax Rate:
5.72
Tax Year:
2023
Ownership Type:
Fee Simple
Listing Information
MLS ID:
3891367
List Date:
03-18-2024
Days On Market:
40
Listing Broker:
LUXIAN INTERNATIONAL REALTY
Listing Agent:
David Dasilva


















































Request More Information
Shawn and Diane Fox
RE/MAX American Dream
3108 Route 10 West
Denville, NJ 07834
Call: (973) 277-7853
Web: MorrisCountyLiving.com

