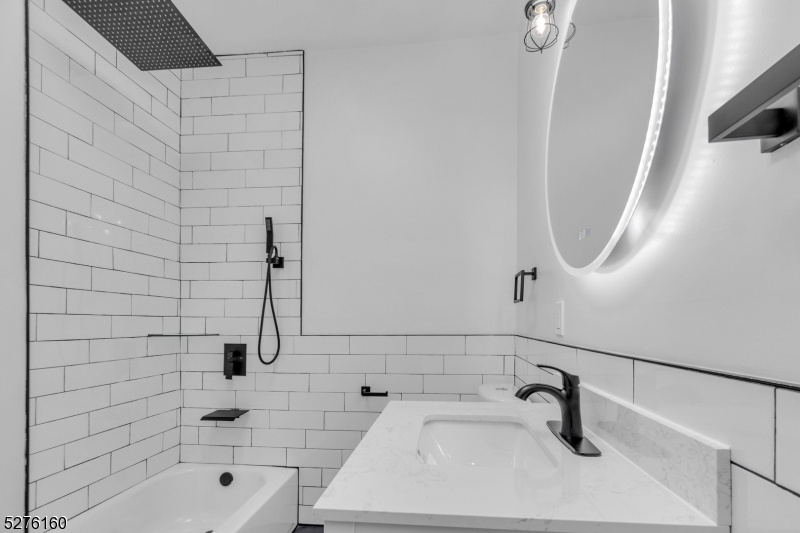326 S Spring St
Elizabeth City, NJ 07201

















Price: $429,997
GSMLS: 3891532Type: Single Family
Style: 1/2 Duplex
Beds: 4
Baths: 2 Full
Garage: No
Year Built: Unknown
Acres: 0.02
Property Tax: $6,128
Description
Welcome Home!this Is A Newly Renovated 4bed, 2full Bath Single-family Home With A Modern And Bright Open-concept. It Features Spacious Bedrooms, And A Clean Comfortable Atmosphere. Your 1st Floor Offers An Open-kit, Living/dining Room Combo Boasting Granite Countertops That Effortlessly Complements The Impressive Backsplash Which Screams Luxury. 1-of-4 Spacious Bedrooms With Tons Of Natural Light Pouring In Is Also Situated On The First Floor, Adding A Bit Of Dimension To The Open Space. Bright Recessed Lighting Throughout The Home Adds To The Inviting Aesthetic Which You And Your Guests Will Love. Eye-catching Waterproof, Luxury Vinyl Flooring Spans The Entire First Floor Seamlessly Flowing To The Second Where You'll Find Your Additional 3beds/ 2baths. The Master Bedroom Features An Ensuite Complete With A Gorgeous Freestanding Tub Alongside The Head-turning Tiled Shower. You Will Fall In Love With The Modern Aesthetic Of Your Bluetooth Enabled Bathroom Fixtures In Both Baths While The Main-bath Just At The Top Of The Steps Steals The Show With Its Gorgeous Skylight. This Property Is Exactly What You Are Looking For With Location And Proximity To Schools, Places Of Worship, A Level-2 Trauma Hospital And Much More Within A Short Distance. The Convenience Of Being Within Walking Distance To Both Bus/train/hwy Commuter Traffic Into Nyc And Other Destinations, Is A Huge Reason Why This Property, With Its Luxurious Feel, Is The Perfect Fit For Any Lifestyle Or Living Situation.
Rooms Sizes
Kitchen:
First
Dining Room:
First
Living Room:
First
Family Room:
n/a
Den:
n/a
Bedroom 1:
Second
Bedroom 2:
Second
Bedroom 3:
Second
Bedroom 4:
First
Room Levels
Basement:
Utility Room
Ground:
n/a
Level 1:
n/a
Level 2:
n/a
Level 3:
n/a
Level Other:
n/a
Room Features
Kitchen:
Separate Dining Area
Dining Room:
Living/Dining Combo
Master Bedroom:
Full Bath
Bath:
Soaking Tub, Stall Shower
Interior Features
Square Foot:
1,650
Year Renovated:
2024
Basement:
Yes - Bilco-Style Door, Full, Unfinished, Walkout
Full Baths:
2
Half Baths:
0
Appliances:
Cooktop - Gas, Dishwasher, Range/Oven-Gas, Refrigerator, See Remarks
Flooring:
See Remarks, Tile, Vinyl-Linoleum, Wood
Fireplaces:
No
Fireplace:
n/a
Interior:
Carbon Monoxide Detector, Fire Alarm Sys, Fire Extinguisher, Skylight
Exterior Features
Garage Space:
No
Garage:
On-Street Parking
Driveway:
On-Street Parking
Roof:
Flat
Exterior:
Brick, Vinyl Siding
Swimming Pool:
n/a
Pool:
n/a
Utilities
Heating System:
Baseboard - Hotwater
Heating Source:
Gas-Natural
Cooling:
Window A/C(s)
Water Heater:
Gas
Water:
Public Water
Sewer:
Public Sewer
Services:
Cable TV Available, Fiber Optic Available
Lot Features
Acres:
0.02
Lot Dimensions:
20.60X50.61
Lot Features:
n/a
School Information
Elementary:
Winfield
Middle:
Battin MS
High School:
Elizabeth
Community Information
County:
Union
Town:
Elizabeth City
Neighborhood:
n/a
Application Fee:
n/a
Association Fee:
n/a
Fee Includes:
n/a
Amenities:
n/a
Pets:
n/a
Financial Considerations
List Price:
$429,997
Tax Amount:
$6,128
Land Assessment:
$5,000
Build. Assessment:
$14,500
Total Assessment:
$19,500
Tax Rate:
31.43
Tax Year:
2023
Ownership Type:
Fee Simple
Listing Information
MLS ID:
3891532
List Date:
03-18-2024
Days On Market:
40
Listing Broker:
RE/MAX FIRST REALTY II
Listing Agent:
Marcus Crawford

















Request More Information
Shawn and Diane Fox
RE/MAX American Dream
3108 Route 10 West
Denville, NJ 07834
Call: (973) 277-7853
Web: MorrisCountyLiving.com

