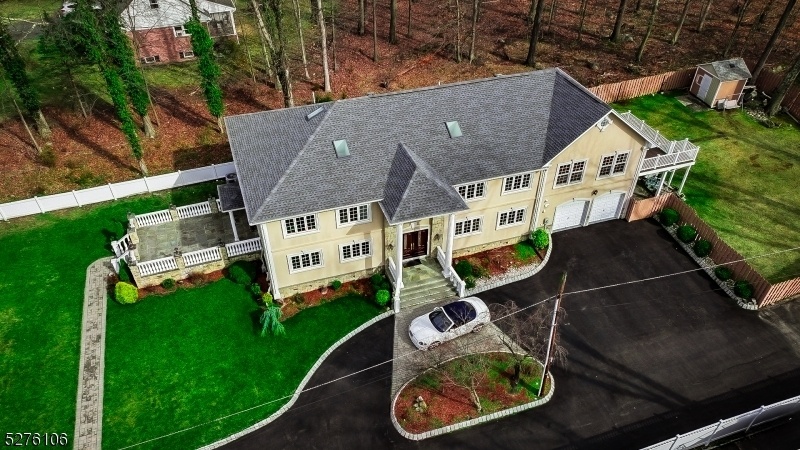198 Ratzer Rd
Wayne Twp, NJ 07470












































Price: $1,598,888
GSMLS: 3891622Type: Single Family
Style: Colonial
Beds: 8
Baths: 5 Full & 1 Half
Garage: 2-Car
Year Built: 1952
Acres: 0.70
Property Tax: $25,050
Description
Welcome To This Exquisite, Custom-built Residence Nestled In The Charming Town Of Wayne, Nj. This Home Showcases 6 Bedrooms, 4 Full Bathrooms, And A Convenient Half Bathroom, All Spread Across A Lush .70-acre Lot. As You Step Inside The 5,400 Sq Ft Home, You Are Greeted By The Impressive Grand Two-story Foyer That Features A Double Bridal Staircase. The Heart Of The Home Is The Gourmet Eat-in Kitchen, Equipped With Stainless Steel Appliances And An Abundance Of Space For Your Culinary Needs. Adjacent To The Kitchen Is A Sitting Room Offering Access To The Backyard. The Dining Room, Strategically Situated Directly Across From The Kitchen, Facilitates Effortless Hosting. The Main Level Also Encompasses A Living Room, Two Bedrooms, Two Full Bathrooms, And A Half Bathroom. Ascending To The Upper Level, You Will Discover Four Additional Bedrooms, Including The Expansive Primary Suite. This Retreat Boasts A Sitting Area, Spacious Sleeping Quarter, A Private Deck For Peaceful Outdoor Relaxation, A Large Walk-in Closet, And An Opulent Primary Bathroom. An Additional Family Room On This Floor Provides A Versatile Space For Relaxation And Entertainment. The Home's Fully Fenced Private Backyard Serves As An Oasis, Ideal For Hosting Gatherings And Enjoying The Outdoors In Privacy. Additionally, Lot 198r Is Positioned Directly Behind The Main Residence. Priced At $348,888, It Hosts A 1,536 Sq Ft Home, Presenting A Fantastic Opportunity For A Rental Property Or Additional Living Space.
Rooms Sizes
Kitchen:
First
Dining Room:
First
Living Room:
First
Family Room:
Second
Den:
n/a
Bedroom 1:
First
Bedroom 2:
First
Bedroom 3:
Second
Bedroom 4:
Second
Room Levels
Basement:
n/a
Ground:
n/a
Level 1:
2 Bedrooms, Bath(s) Other, Dining Room, Foyer, Kitchen, Living Room, Powder Room
Level 2:
3 Bedrooms, Bath(s) Other, Family Room
Level 3:
n/a
Level Other:
n/a
Room Features
Kitchen:
Center Island, Eat-In Kitchen
Dining Room:
n/a
Master Bedroom:
n/a
Bath:
n/a
Interior Features
Square Foot:
n/a
Year Renovated:
n/a
Basement:
No
Full Baths:
5
Half Baths:
1
Appliances:
Dishwasher, Microwave Oven, Range/Oven-Gas, Refrigerator
Flooring:
n/a
Fireplaces:
No
Fireplace:
n/a
Interior:
n/a
Exterior Features
Garage Space:
2-Car
Garage:
Attached Garage
Driveway:
Circular
Roof:
Asphalt Shingle
Exterior:
Stucco
Swimming Pool:
n/a
Pool:
n/a
Utilities
Heating System:
3 Units
Heating Source:
Gas-Natural
Cooling:
Central Air
Water Heater:
n/a
Water:
Public Water
Sewer:
Public Sewer
Services:
n/a
Lot Features
Acres:
0.70
Lot Dimensions:
n/a
Lot Features:
n/a
School Information
Elementary:
n/a
Middle:
n/a
High School:
n/a
Community Information
County:
Passaic
Town:
Wayne Twp.
Neighborhood:
n/a
Application Fee:
n/a
Association Fee:
n/a
Fee Includes:
n/a
Amenities:
n/a
Pets:
n/a
Financial Considerations
List Price:
$1,598,888
Tax Amount:
$25,050
Land Assessment:
$107,800
Build. Assessment:
$330,300
Total Assessment:
$438,100
Tax Rate:
5.72
Tax Year:
2023
Ownership Type:
Fee Simple
Listing Information
MLS ID:
3891622
List Date:
03-19-2024
Days On Market:
39
Listing Broker:
COLDWELL BANKER REALTY FLE
Listing Agent:
Joshua Baris












































Request More Information
Shawn and Diane Fox
RE/MAX American Dream
3108 Route 10 West
Denville, NJ 07834
Call: (973) 277-7853
Web: MorrisCountyLiving.com

