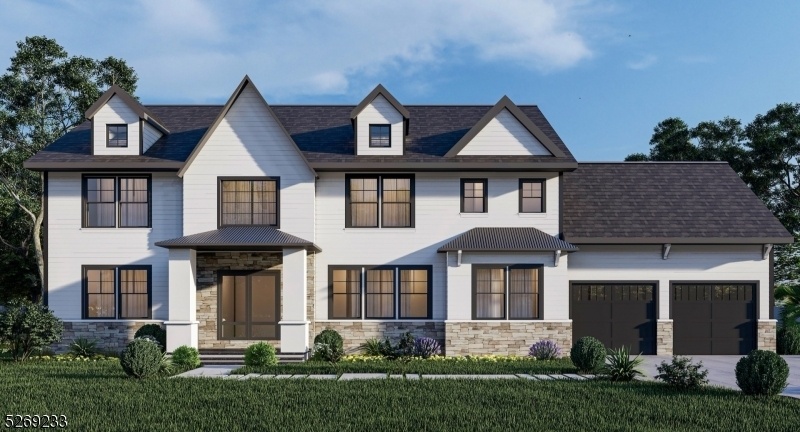76 W Mcclellan Ave
Livingston Twp, NJ 07039



Price: $2,000,000
GSMLS: 3891703Type: Single Family
Style: Contemporary
Beds: 6
Baths: 5 Full & 1 Half
Garage: 2-Car
Year Built: 2024
Acres: 0.38
Property Tax: $13,998
Description
Welcome To 76 W Mcclellan, Where Luxury Living Meets Timeless Charm In Approximately 6,000 Square Feet Of Space. This New Construction Masterpiece Is Nestled On One Of Livingston's Most Coveted Streets, Boasting Sophistication And Elegance Throughout. Impeccable Craftsmanship And Attention To Detail Greet You As You Step Inside. The Spacious Layout, Flooded With Natural Light, Seamlessly Blends Modern Amenities With Classic Design Elements. With 6 Bedrooms, Including One In The Basement, And 5.5 Bathrooms, Convenience And Comfort Are Paramount. Entertain In The Gourmet Kitchen Or Unwind In The Lavish Master Suite, Complete With A Large Walk-in Closet And Cozy Sitting Area. With 9-foot Ceilings Extending Into The Basement, Every Corner Of This Home Feels Airy And Grand. Step Outside To The Beautifully Landscaped Backyard Oasis, Perfect For Alfresco Dining. Located Within A Lovely Community With Top-rated Schools And Easy Access To Amenities, 76 W Mcclellan Offers More Than Just A Home?it's A Lifestyle Of Luxury And Elegance. Don't Miss Your Chance To Experience It Firsthand. Welcome To Your New Sanctuary.
Rooms Sizes
Kitchen:
First
Dining Room:
First
Living Room:
First
Family Room:
First
Den:
n/a
Bedroom 1:
Second
Bedroom 2:
Second
Bedroom 3:
Second
Bedroom 4:
Second
Room Levels
Basement:
1Bedroom,BathMain,GameRoom,Office,Storage,Utility
Ground:
n/a
Level 1:
1Bedroom,BathMain,DiningRm,FamilyRm,Foyer,GarEnter,Kitchen,Pantry,PowderRm
Level 2:
4 Or More Bedrooms, Attic, Bath Main, Laundry Room
Level 3:
n/a
Level Other:
n/a
Room Features
Kitchen:
Center Island, Eat-In Kitchen, Pantry, Separate Dining Area
Dining Room:
Formal Dining Room
Master Bedroom:
Full Bath, Sitting Room, Walk-In Closet
Bath:
Soaking Tub, Stall Shower
Interior Features
Square Foot:
n/a
Year Renovated:
n/a
Basement:
Yes - Finished, French Drain
Full Baths:
5
Half Baths:
1
Appliances:
Central Vacuum, Dishwasher, Kitchen Exhaust Fan, Range/Oven-Gas, Refrigerator, Wine Refrigerator
Flooring:
n/a
Fireplaces:
1
Fireplace:
Family Room
Interior:
High Ceilings
Exterior Features
Garage Space:
2-Car
Garage:
Attached Garage, Garage Door Opener
Driveway:
2 Car Width
Roof:
Asphalt Shingle
Exterior:
Stone
Swimming Pool:
n/a
Pool:
n/a
Utilities
Heating System:
2 Units, Forced Hot Air, Multi-Zone
Heating Source:
Gas-Natural
Cooling:
2 Units, Central Air, Multi-Zone Cooling
Water Heater:
n/a
Water:
Public Water
Sewer:
Public Sewer
Services:
n/a
Lot Features
Acres:
0.38
Lot Dimensions:
125X133
Lot Features:
n/a
School Information
Elementary:
n/a
Middle:
n/a
High School:
n/a
Community Information
County:
Essex
Town:
Livingston Twp.
Neighborhood:
n/a
Application Fee:
n/a
Association Fee:
n/a
Fee Includes:
n/a
Amenities:
n/a
Pets:
n/a
Financial Considerations
List Price:
$2,000,000
Tax Amount:
$13,998
Land Assessment:
$392,000
Build. Assessment:
$208,000
Total Assessment:
$600,000
Tax Rate:
2.33
Tax Year:
2022
Ownership Type:
Fee Simple
Listing Information
MLS ID:
3891703
List Date:
03-19-2024
Days On Market:
39
Listing Broker:
PREMIUMONE REALTY
Listing Agent:
Giovana Gjoni



Request More Information
Shawn and Diane Fox
RE/MAX American Dream
3108 Route 10 West
Denville, NJ 07834
Call: (973) 277-7853
Web: MorrisCountyLiving.com

