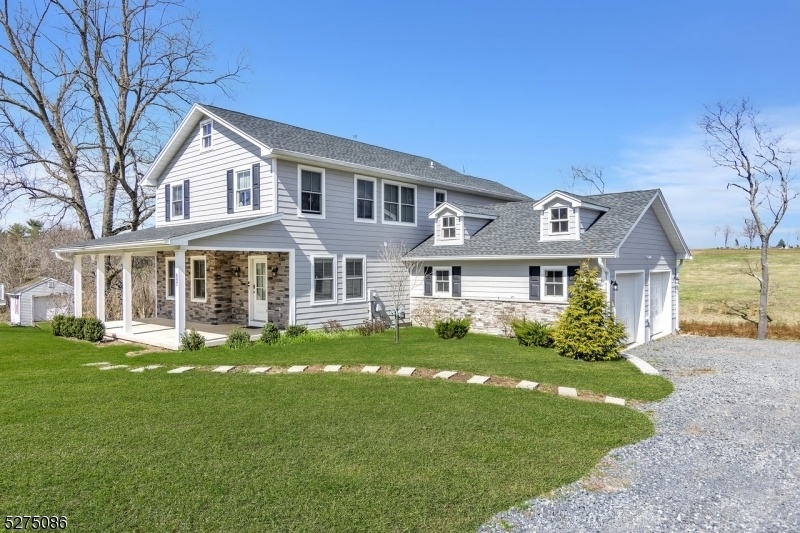697 Amwell Rd
Hillsborough Twp, NJ 08844






































Price: $699,900
GSMLS: 3891740Type: Single Family
Style: Colonial
Beds: 3
Baths: 2 Full & 1 Half
Garage: 2-Car
Year Built: 2021
Acres: 0.64
Property Tax: $13,118
Description
Welcome To This Stunning Home Nestled In The Neshanic Area Of Hillsborough, Completed December 2021. This Property Is An Embodiment Of Modern Luxury And Sophisticated Design, Offering Ample Room For Comfort And Relaxation. The Main Floor Invites You In To A Beautiful Foyer, Dining Area, And Half Bath/powder Room. Continue On To An Open Floor Plan That Seamlessly Connects The Eik And Family Room To An Expansive Deck To Enjoy Fresh Air At Your Leisure. Eik Features Marble Countertops And Brand New Appliances, And Access To The Attached Two Car Garage. The Second Level Is Introduced By A Sitting Room Area With Laundry Room And The Levels Main Bath, Separating The Master Suite From Two Additional Bedrooms. Master Suite With Custom French Doors To Enjoy Your Mornings On Another Level, Luxury Full Bath With Jack & Jill Sinks And A Spacious Wic. Two Additional Bedrooms Complete This Floor. Make Your Way To The 1,000+ Square Foot Lower Level That Really Shouldn't Be Considered A Basement With Its 12 Foot+ Ceilings And Full Walkout To The Yard. This Lower Level Is Partially Finished With Luxury Epoxy Resin Flooring Recently Installed, And An Additional Room To Make What You Envision. Tankless Water Heater, Two Unit Hvac System, And Granite Countertops Throughout Bathrooms With Custom Backsplashes. This Property Is Not In A Flood Zone.
Rooms Sizes
Kitchen:
First
Dining Room:
First
Living Room:
First
Family Room:
First
Den:
n/a
Bedroom 1:
Second
Bedroom 2:
Second
Bedroom 3:
Second
Bedroom 4:
n/a
Room Levels
Basement:
Storage Room, Utility Room, Walkout
Ground:
Exercise,RecRoom,SeeRem
Level 1:
Breakfst,DiningRm,FamilyRm,Foyer,GarEnter,Kitchen,LivingRm,OutEntrn,Pantry,Porch,PowderRm
Level 2:
3Bedroom,BathMain,BathOthr,Laundry,Porch,SittngRm
Level 3:
n/a
Level Other:
n/a
Room Features
Kitchen:
Eat-In Kitchen, Separate Dining Area
Dining Room:
Formal Dining Room
Master Bedroom:
Full Bath, Sitting Room, Walk-In Closet
Bath:
Stall Shower
Interior Features
Square Foot:
2,220
Year Renovated:
n/a
Basement:
Yes - Finished-Partially, Walkout
Full Baths:
2
Half Baths:
1
Appliances:
Carbon Monoxide Detector, Range/Oven-Gas
Flooring:
Carpeting, Tile, Wood
Fireplaces:
1
Fireplace:
Family Room, Gas Ventless
Interior:
Fire Extinguisher, Smoke Detector, Walk-In Closet
Exterior Features
Garage Space:
2-Car
Garage:
Attached,InEntrnc
Driveway:
2 Car Width, Additional Parking
Roof:
Asphalt Shingle
Exterior:
Aluminum Siding
Swimming Pool:
n/a
Pool:
n/a
Utilities
Heating System:
2 Units, Forced Hot Air
Heating Source:
Gas-Natural
Cooling:
2 Units, Central Air
Water Heater:
Gas
Water:
Public Water
Sewer:
Septic 3 Bedroom Town Verified
Services:
Cable TV Available, Garbage Extra Charge
Lot Features
Acres:
0.64
Lot Dimensions:
n/a
Lot Features:
n/a
School Information
Elementary:
WOODFERN
Middle:
TRIANGLE
High School:
HILLSBORO
Community Information
County:
Somerset
Town:
Hillsborough Twp.
Neighborhood:
Neshanic
Application Fee:
n/a
Association Fee:
n/a
Fee Includes:
n/a
Amenities:
n/a
Pets:
n/a
Financial Considerations
List Price:
$699,900
Tax Amount:
$13,118
Land Assessment:
$234,300
Build. Assessment:
$375,000
Total Assessment:
$609,300
Tax Rate:
2.15
Tax Year:
2023
Ownership Type:
Fee Simple
Listing Information
MLS ID:
3891740
List Date:
03-19-2024
Days On Market:
42
Listing Broker:
SAMSEL & ASSOCIATES
Listing Agent:
Melissa S. Jedra






































Request More Information
Shawn and Diane Fox
RE/MAX American Dream
3108 Route 10 West
Denville, NJ 07834
Call: (973) 277-7853
Web: MorrisCountyLiving.com

